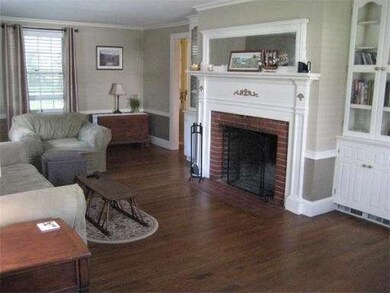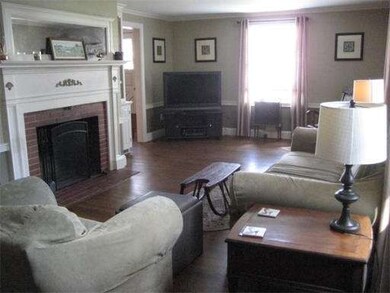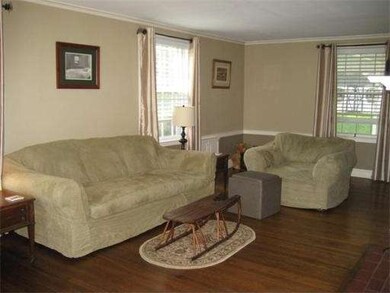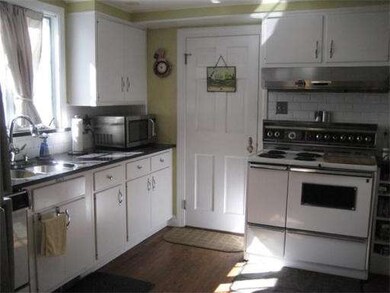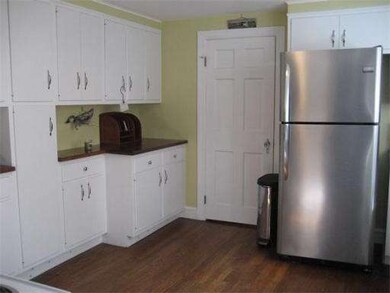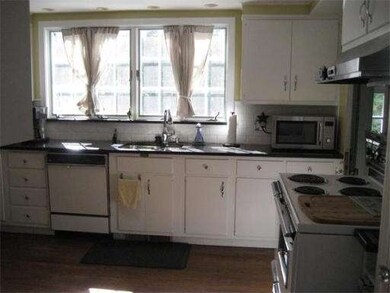
14 Chadwick St Haverhill, MA 01835
Central Bradford NeighborhoodEstimated Value: $573,000 - $639,434
About This Home
As of March 2015Charming antique colonial nestled on .44 acres in Bradford. You'll adore all the charm and character this home has to offer from the doors & doorknobs to the custom mantle & built-in china cabinets. Spacious rooms & hardwood flooring throughout. Great living room to entertain or just cozy up by the wood burning fireplace. The kitchen offers a nice warmth of old vs modern amenities with ample cabinets, granite counters & all appliances to remain. The second floor offers master bedroom with bath and 2 large closets along with 2 other bedrooms and full bath. Walk-up attic is great for storage or expansion. Enjoy warm days and cool nights on your back porch overlooking this lovely landscaped fenced yard.
Home Details
Home Type
Single Family
Est. Annual Taxes
$6,240
Year Built
1936
Lot Details
0
Listing Details
- Lot Description: Paved Drive
- Special Features: None
- Property Sub Type: Detached
- Year Built: 1936
Interior Features
- Has Basement: Yes
- Fireplaces: 1
- Primary Bathroom: Yes
- Number of Rooms: 6
- Amenities: Public Transportation, Shopping, House of Worship, T-Station
- Electric: Circuit Breakers
- Flooring: Hardwood
- Interior Amenities: Cable Available, Walk-up Attic
- Basement: Full, Bulkhead
- Bedroom 2: Second Floor, 13X11
- Bedroom 3: Second Floor, 13X11
- Kitchen: First Floor, 12X13
- Laundry Room: Basement
- Living Room: First Floor, 25X13
- Master Bedroom: Second Floor, 20X11
- Master Bedroom Description: Bathroom - 3/4, Closet - Walk-in, Closet, Flooring - Hardwood
- Dining Room: First Floor, 13X13
Exterior Features
- Construction: Frame
- Exterior: Wood
- Exterior Features: Porch - Screened, Professional Landscaping
- Foundation: Fieldstone
Garage/Parking
- Garage Parking: Attached, Garage Door Opener
- Garage Spaces: 2
- Parking: Off-Street, Paved Driveway
- Parking Spaces: 4
Utilities
- Heat Zones: 1
- Hot Water: Tank
- Utility Connections: for Electric Range, for Electric Oven, for Electric Dryer
Ownership History
Purchase Details
Home Financials for this Owner
Home Financials are based on the most recent Mortgage that was taken out on this home.Purchase Details
Home Financials for this Owner
Home Financials are based on the most recent Mortgage that was taken out on this home.Purchase Details
Purchase Details
Similar Homes in Haverhill, MA
Home Values in the Area
Average Home Value in this Area
Purchase History
| Date | Buyer | Sale Price | Title Company |
|---|---|---|---|
| Marshall Nicholas A | $320,000 | -- | |
| Mcglinchey Kieran | $314,000 | -- | |
| Murphy Christopher J | -- | -- | |
| -- | $280,000 | -- |
Mortgage History
| Date | Status | Borrower | Loan Amount |
|---|---|---|---|
| Open | Marshall Nicholas A | $352,000 | |
| Closed | Marshall Nicholas A | $289,000 | |
| Closed | Marshall Nicholas | $295,000 | |
| Closed | Marshall Nicholas | $297,500 | |
| Closed | Marshall Nicholas A | $304,000 | |
| Previous Owner | Swinamer Doreen M | $298,300 | |
| Previous Owner | Swinamer Doreen M | $226,000 | |
| Previous Owner | Swinamer Doreen M | $226,000 |
Property History
| Date | Event | Price | Change | Sq Ft Price |
|---|---|---|---|---|
| 03/04/2015 03/04/15 | Sold | $320,000 | 0.0% | $171 / Sq Ft |
| 01/30/2015 01/30/15 | Off Market | $320,000 | -- | -- |
| 01/14/2015 01/14/15 | For Sale | $324,900 | +1.5% | $174 / Sq Ft |
| 12/17/2014 12/17/14 | Pending | -- | -- | -- |
| 10/15/2014 10/15/14 | Off Market | $320,000 | -- | -- |
| 09/15/2014 09/15/14 | For Sale | $324,900 | -- | $174 / Sq Ft |
Tax History Compared to Growth
Tax History
| Year | Tax Paid | Tax Assessment Tax Assessment Total Assessment is a certain percentage of the fair market value that is determined by local assessors to be the total taxable value of land and additions on the property. | Land | Improvement |
|---|---|---|---|---|
| 2025 | $6,240 | $582,600 | $190,900 | $391,700 |
| 2024 | $5,816 | $546,600 | $190,900 | $355,700 |
| 2023 | $5,753 | $516,000 | $190,900 | $325,100 |
| 2022 | $5,426 | $426,600 | $173,400 | $253,200 |
| 2021 | $5,212 | $387,800 | $157,600 | $230,200 |
| 2020 | $5,122 | $376,600 | $152,300 | $224,300 |
| 2019 | $5,083 | $364,400 | $140,100 | $224,300 |
| 2018 | $4,891 | $343,000 | $133,100 | $209,900 |
| 2017 | $4,593 | $306,400 | $112,100 | $194,300 |
| 2016 | $4,646 | $302,500 | $112,100 | $190,400 |
| 2015 | $4,622 | $301,100 | $108,600 | $192,500 |
Agents Affiliated with this Home
-
Kathy Hannagan

Seller's Agent in 2015
Kathy Hannagan
Coldwell Banker Realty - Haverhill
(603) 475-2988
54 Total Sales
-
Kyle Vogt

Buyer's Agent in 2015
Kyle Vogt
William Raveis R.E. & Home Services
(617) 251-3212
2 in this area
115 Total Sales
Map
Source: MLS Property Information Network (MLS PIN)
MLS Number: 71743812
APN: HAVE-000721-000652-000015
- 301 S Main St
- 282 S Main St
- 18 Church St
- 12 Salem St Unit 2
- 14 Leroy Ave
- 16 Doane St
- 3 Parkview Ln Unit D
- 83 S Prospect St
- 177 S Pleasant St
- 11 Haseltine St Unit B
- 14 Greystone Ave
- 14 Pond St
- 125 Colby St
- 50 S Kimball St
- 98 Haseltine St
- 24 Washington St Unit 402
- 62 Washington St Unit 13
- 90 Den Worth Bell Cir Unit 90
- 57 Washington St Unit 3D
- 18-22 Essex St Unit 21
- 14 Chadwick St
- 20 Chadwick St Unit 22A
- 20 Chadwick St Unit 20A
- 20 Chadwick St Unit 22B
- 20 Chadwick St Unit 20B
- 28 Chadwick St
- 9 Chadwick St
- 21 Chadwick St
- 3 Chadwick St Unit 3
- 3 Chadwick St Unit 2
- 15 Chadwick St
- 11 Chadwick St
- 5 Chadwick St
- 3 Chadwick St
- 1 Chadwick St
- 11 Chadwick St Unit 6
- 277 S Main St Unit K
- 277 S Main St Unit J
- 277 S Main St Unit H
- 277 S Main St Unit G

