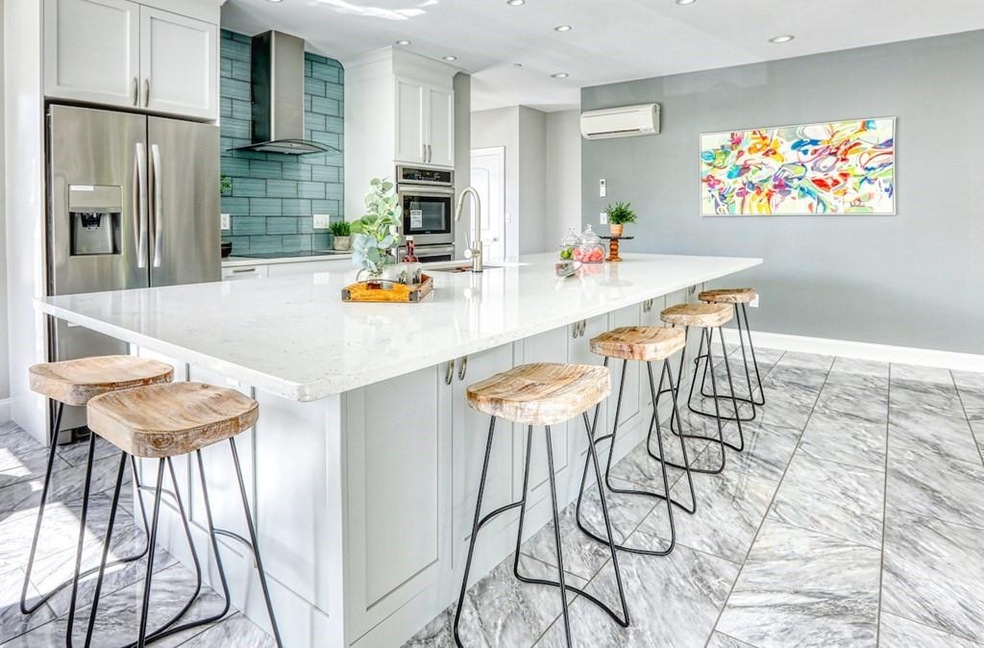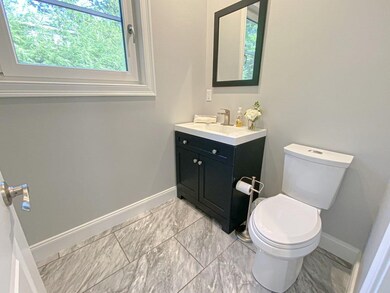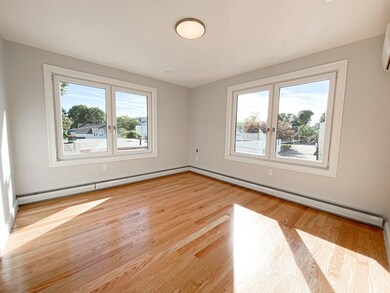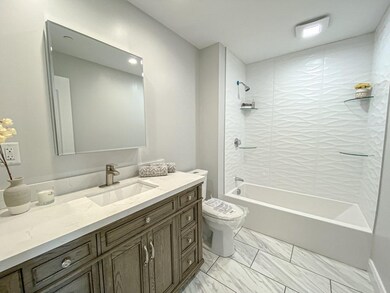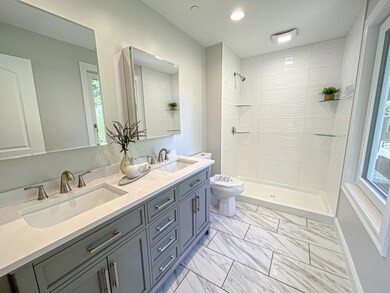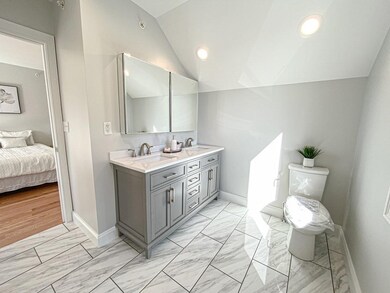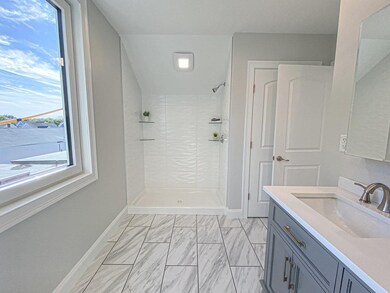
14 Chapin Ave Unit 3 Reading, MA 01867
Highlights
- Wood Flooring
- Walter S. Parker Middle School Rated A-
- Central Air
About This Home
As of April 20213 NEW BEAUTIFUL CONDOS!Roll out of bed & you are right in Downtown Reading - steps away from restaurants, shopping, & commuter rail!Each unit features a 2-Car oversized garage on the ground floor.Walk upstairs or enter through your deck into an open floor plan throughout the living room,dining room, & kitchen.Kitchen is equipped w/ a 10’ quartz island,glass tiled backsplash, pantry, & SS appliances such as double wall ovens, dishwasher, & gas cooktop.2 Master Ensuite Bedrooms w/ double vanity sinks & walk-in showers!Use your second master as a bedroom or as home office or family room.Spacious extra bedroom on the 2nd floor has a walk-in closet &full bath beside it.Ample storage space on the 3rd floor & garage. Radiant heat in kitchen, living room, & baths. Each unit has a deck area & a space w/ washer/dryer hookups.European windows throughout!Moments from highway access, parks, schools, & more.THESE WON'T LAST! Bring your checkbook!
Last Agent to Sell the Property
Lillian Montalto Signature Properties Listed on: 10/30/2020
Last Buyer's Agent
Alan Larrabee
Alan Larrabee Realty Group
Townhouse Details
Home Type
- Townhome
Est. Annual Taxes
- $8,091
Year Built
- Built in 2020
HOA Fees
- $195 per month
Parking
- 2 Car Garage
Kitchen
- Built-In Oven
- Built-In Range
- Dishwasher
Flooring
- Wood
- Tile
Schools
- Reading High School
Utilities
- Central Air
- Hot Water Baseboard Heater
- Heating System Uses Gas
Additional Features
- Laundry in unit
- Year Round Access
Community Details
- Call for details about the types of pets allowed
Ownership History
Purchase Details
Home Financials for this Owner
Home Financials are based on the most recent Mortgage that was taken out on this home.Similar Homes in the area
Home Values in the Area
Average Home Value in this Area
Purchase History
| Date | Type | Sale Price | Title Company |
|---|---|---|---|
| Condominium Deed | $677,100 | None Available |
Mortgage History
| Date | Status | Loan Amount | Loan Type |
|---|---|---|---|
| Open | $541,680 | Purchase Money Mortgage |
Property History
| Date | Event | Price | Change | Sq Ft Price |
|---|---|---|---|---|
| 09/01/2024 09/01/24 | Rented | $4,800 | 0.0% | -- |
| 08/18/2024 08/18/24 | Under Contract | -- | -- | -- |
| 07/24/2024 07/24/24 | Price Changed | $4,800 | -3.9% | $2 / Sq Ft |
| 07/10/2024 07/10/24 | For Rent | $4,995 | 0.0% | -- |
| 04/23/2021 04/23/21 | Sold | $677,100 | -0.4% | $299 / Sq Ft |
| 12/20/2020 12/20/20 | Pending | -- | -- | -- |
| 10/30/2020 10/30/20 | For Sale | $679,900 | -- | $300 / Sq Ft |
Tax History Compared to Growth
Tax History
| Year | Tax Paid | Tax Assessment Tax Assessment Total Assessment is a certain percentage of the fair market value that is determined by local assessors to be the total taxable value of land and additions on the property. | Land | Improvement |
|---|---|---|---|---|
| 2025 | $8,091 | $710,400 | $0 | $710,400 |
| 2024 | $7,922 | $675,900 | $0 | $675,900 |
| 2023 | $8,199 | $651,200 | $0 | $651,200 |
| 2022 | $8,549 | $641,300 | $0 | $641,300 |
| 2021 | $7,680 | $556,100 | $0 | $556,100 |
Agents Affiliated with this Home
-
Gina Bourikas

Seller's Agent in 2024
Gina Bourikas
Lyv Realty
(978) 664-0075
4 in this area
72 Total Sales
-
Team Lillian Montalto

Seller's Agent in 2021
Team Lillian Montalto
Lillian Montalto Signature Properties
(978) 815-6301
17 in this area
1,002 Total Sales
-

Buyer's Agent in 2021
Alan Larrabee
Alan Larrabee Realty Group
(484) 354-5796
1 in this area
70 Total Sales
Map
Source: MLS Property Information Network (MLS PIN)
MLS Number: 72751024
APN: READ-017.0-0003-0179.0
