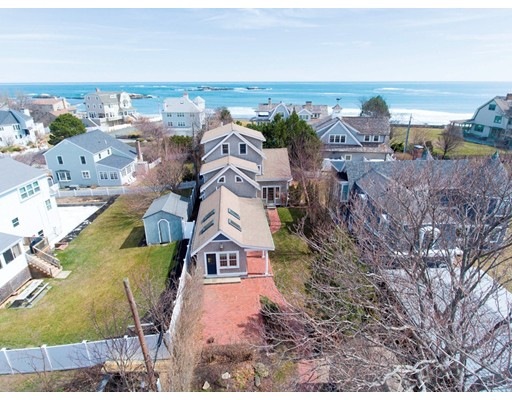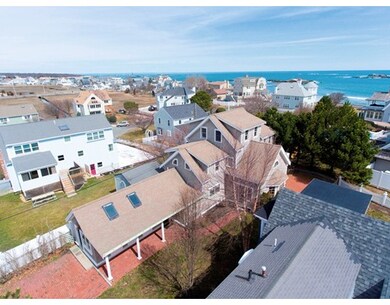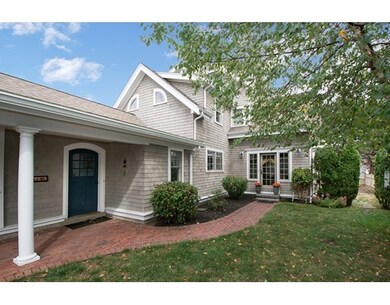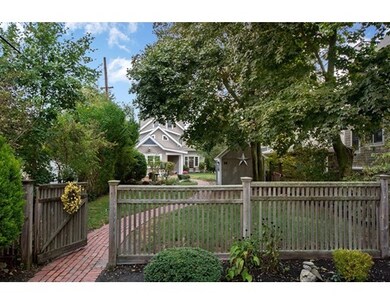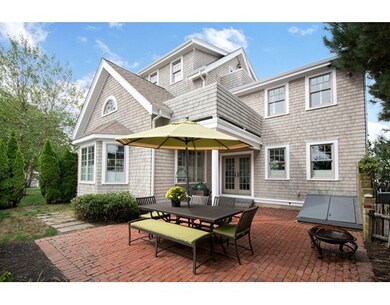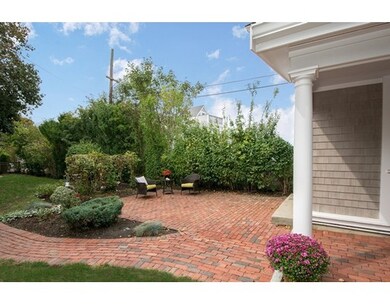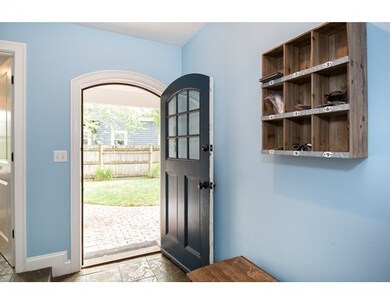
14 Cherry Ln Scituate, MA 02066
Highlights
- Marina
- Golf Course Community
- Waterfront
- Wampatuck Elementary School Rated A
- Scenic Views
- Custom Closet System
About This Home
As of March 2021MINOT BEACH Coveted location w/ water views. Set back and tucked away with ocean views and privacy. Extensive reconstruction and renovation was done in 2006 and 2015. Gourmet kitchen boasts freshly painted cherry cabinets, built-in dining area, 6 burner gas stove, extra deep double apron sink, new Sub Zero Fridge. Walk-in butlers/caterers pantry w/ tumbled tile flooring, granite counters, wine chiller and wet bar. DR w/ dramatic cathedral ceiling and chandelier. Family room has cathedral ceiling and brand new skylights, also spacious living room with double doors out to a quaint garden patio area. Brazilian cherry floors on 2nd fl. that has 4 bedrooms and stunning remodeled bath and 6x11 balcony. Master suite has its own 4 x 13 balcony with views of Minot Light and brand new incredible bath. Come be impressed in this retreat setting steps from the beach 1-4-3!! C/A, 2 brick patios. Generator and shed. New playroom or "man town" in LL. Stones throw from beach.
Home Details
Home Type
- Single Family
Est. Annual Taxes
- $14,029
Year Built
- Built in 1910 | Remodeled
Lot Details
- 8,712 Sq Ft Lot
- Waterfront
- Near Conservation Area
- Fenced
- Landscaped Professionally
Home Design
- Colonial Architecture
- Frame Construction
- Shingle Roof
- Concrete Perimeter Foundation
Interior Spaces
- 3,274 Sq Ft Home
- Wet Bar
- Cathedral Ceiling
- Skylights
- Recessed Lighting
- Picture Window
- Window Screens
- French Doors
- Dining Area
- Play Room
- Scenic Vista Views
- Laundry on upper level
Kitchen
- Breakfast Bar
- Stove
- Range
- Microwave
- Dishwasher
- Wine Cooler
- Stainless Steel Appliances
- Kitchen Island
- Solid Surface Countertops
- Fireplace in Kitchen
Flooring
- Wood
- Marble
- Ceramic Tile
Bedrooms and Bathrooms
- 5 Bedrooms
- Primary bedroom located on third floor
- Custom Closet System
- Bathtub with Shower
Partially Finished Basement
- Basement Fills Entire Space Under The House
- Exterior Basement Entry
Parking
- 4 Car Parking Spaces
- Stone Driveway
- Off-Street Parking
Outdoor Features
- Balcony
- Deck
- Covered Patio or Porch
- Outdoor Storage
- Rain Gutters
Location
- Property is near public transit
- Property is near schools
Schools
- Wampatuck Elementary School
- Gates Middle School
- SHS High School
Utilities
- Forced Air Heating and Cooling System
- 2 Cooling Zones
- 3 Heating Zones
- Heating System Uses Natural Gas
- Baseboard Heating
- Gas Water Heater
- Private Sewer
- Cable TV Available
Listing and Financial Details
- Assessor Parcel Number 1163330
Community Details
Overview
- Minot Subdivision
Amenities
- Shops
- Coin Laundry
Recreation
- Marina
- Golf Course Community
- Tennis Courts
- Community Pool
- Jogging Path
- Bike Trail
Ownership History
Purchase Details
Similar Homes in Scituate, MA
Home Values in the Area
Average Home Value in this Area
Purchase History
| Date | Type | Sale Price | Title Company |
|---|---|---|---|
| Deed | $465,000 | -- |
Mortgage History
| Date | Status | Loan Amount | Loan Type |
|---|---|---|---|
| Open | $1,360,000 | Purchase Money Mortgage | |
| Closed | $594,000 | Purchase Money Mortgage | |
| Closed | $726,000 | Adjustable Rate Mortgage/ARM | |
| Closed | $188,600 | Credit Line Revolving | |
| Closed | $880,800 | Purchase Money Mortgage | |
| Closed | $100,000 | No Value Available | |
| Closed | $850,000 | No Value Available |
Property History
| Date | Event | Price | Change | Sq Ft Price |
|---|---|---|---|---|
| 03/18/2021 03/18/21 | Sold | $1,409,000 | -1.1% | $430 / Sq Ft |
| 01/28/2021 01/28/21 | Pending | -- | -- | -- |
| 01/20/2021 01/20/21 | For Sale | $1,425,000 | +32.4% | $435 / Sq Ft |
| 06/28/2017 06/28/17 | Sold | $1,076,000 | -2.2% | $329 / Sq Ft |
| 05/14/2017 05/14/17 | Pending | -- | -- | -- |
| 04/24/2017 04/24/17 | Price Changed | $1,100,000 | -4.3% | $336 / Sq Ft |
| 03/29/2017 03/29/17 | Price Changed | $1,150,000 | -3.8% | $351 / Sq Ft |
| 02/28/2017 02/28/17 | Price Changed | $1,195,000 | -0.4% | $365 / Sq Ft |
| 11/30/2016 11/30/16 | Price Changed | $1,200,000 | -4.0% | $367 / Sq Ft |
| 10/13/2016 10/13/16 | For Sale | $1,250,000 | 0.0% | $382 / Sq Ft |
| 10/10/2016 10/10/16 | Pending | -- | -- | -- |
| 09/28/2016 09/28/16 | For Sale | $1,250,000 | +13.5% | $382 / Sq Ft |
| 01/07/2015 01/07/15 | Pending | -- | -- | -- |
| 01/06/2015 01/06/15 | Sold | $1,101,000 | 0.0% | $336 / Sq Ft |
| 10/27/2014 10/27/14 | Off Market | $1,101,000 | -- | -- |
| 10/16/2014 10/16/14 | For Sale | $1,200,000 | -- | $367 / Sq Ft |
Tax History Compared to Growth
Tax History
| Year | Tax Paid | Tax Assessment Tax Assessment Total Assessment is a certain percentage of the fair market value that is determined by local assessors to be the total taxable value of land and additions on the property. | Land | Improvement |
|---|---|---|---|---|
| 2025 | $16,736 | $1,675,300 | $888,400 | $786,900 |
| 2024 | $19,067 | $1,840,400 | $897,400 | $943,000 |
| 2023 | $16,138 | $1,594,800 | $815,800 | $779,000 |
| 2022 | $16,138 | $1,278,800 | $626,200 | $652,600 |
| 2021 | $14,771 | $1,108,100 | $596,400 | $511,700 |
| 2020 | $14,557 | $1,078,300 | $573,400 | $504,900 |
| 2019 | $14,351 | $1,044,500 | $562,200 | $482,300 |
| 2018 | $14,046 | $1,006,900 | $558,400 | $448,500 |
| 2017 | $14,029 | $995,700 | $558,400 | $437,300 |
| 2016 | $13,498 | $954,600 | $558,400 | $396,200 |
| 2015 | $11,692 | $892,500 | $496,300 | $396,200 |
Agents Affiliated with this Home
-
Christine Powers

Seller's Agent in 2021
Christine Powers
Coldwell Banker Realty - Cohasset
(781) 405-6563
34 in this area
117 Total Sales
-
Molly Walker

Buyer's Agent in 2021
Molly Walker
Coldwell Banker Realty - Scituate
(781) 732-5867
28 in this area
110 Total Sales
-
Tricia Duffey

Seller's Agent in 2017
Tricia Duffey
Conway - Scituate
(781) 589-8366
66 in this area
95 Total Sales
-
Titine Joyce

Seller's Agent in 2015
Titine Joyce
Coldwell Banker Realty - Scituate
(781) 424-6264
5 in this area
6 Total Sales
Map
Source: MLS Property Information Network (MLS PIN)
MLS Number: 72073921
APN: SCIT-000008-000007-000031
- 5 Cliff Estates Rd
- 1 Surfside Rd
- 85 Glades Rd
- 590 Hatherly Rd
- 15 Buttonwood Ln
- 18 A Mitchell Ave
- 18A Mitchell Ave
- 18 Pondview Ave Unit 1
- 21 Musquashicut Ave Unit 27
- 6 Tilden Ave
- 57 Surfside Rd
- 29 Country Club Cir
- 430 Hatherly Rd
- 24 Wood Island Rd
- 119 Mann Hill Rd
- 222 Gannett Rd
- 20 Stanton Ln
- 14 Stanton Ln
- 85 Mann Hill Rd
- 6 Parker Ave
