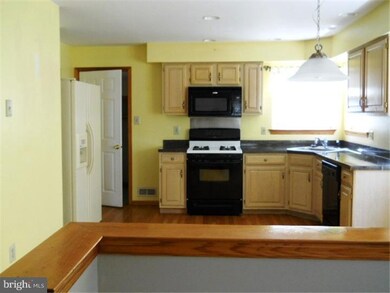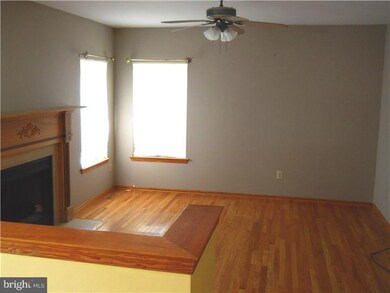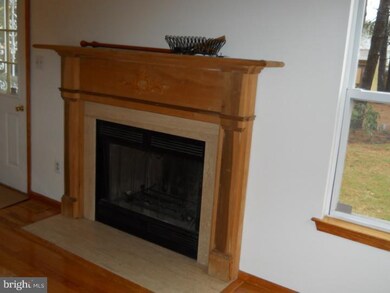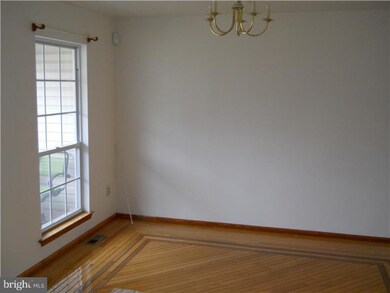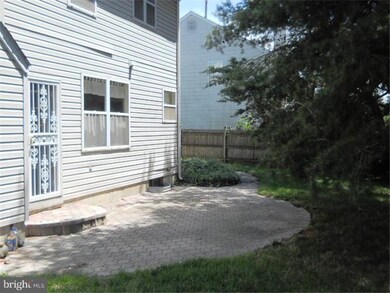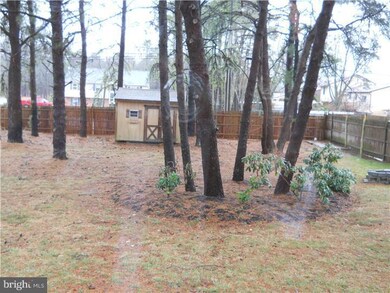
14 Chestertown Rd Sicklerville, NJ 08081
Erial NeighborhoodHighlights
- Colonial Architecture
- Whirlpool Bathtub
- 1 Fireplace
- Wood Flooring
- Attic
- No HOA
About This Home
As of September 2020This spacious four bedroom home with 2 1/2 baths is one that will meet your expectations. Located in the desirable Sweetbriar Home Development of Gloucester Township you will love its close location to elementary and middle schools. Near major highways and shopping areas. The owner has been relocated and this is the time to select a home that is ideally located near everything from shopping areas, schools, and major highways. As you drive up you will immediately be drawn to its excellent curb appeal with manicured lawn, porch,and rear outside patio with plenty of entertaining space. When entering this home you will be pleased by the hardwood floors throughout the downstais living area, which includes the living room, formal dining room,powder room,and family room. The kitchen has been updated with plenty of cabinets for storage. The family room is just off from the kitchen. As we move upstairs your master bedroom suite has a large walk in closet, make up sitting area and master bath with separate shower and whirlpool bath tub. All bedrooms are nice size with plenty of closet space and another full bath to keep others out of your master bedroom. The lanundry room is off to the left of the kitchen and you can park your car in the large two garage with entrance directly into the laundryroom. For the man that wants his own space you may go downstairs to the basement with its pool table and space to watch the football game in private. Don't miss making your offer.
Last Agent to Sell the Property
Better Homes and Gardens Real Estate Maturo License #8900287 Listed on: 01/05/2014

Home Details
Home Type
- Single Family
Est. Annual Taxes
- $7,255
Year Built
- Built in 1994
Lot Details
- 9,375 Sq Ft Lot
- Lot Dimensions are 75x125
- Sprinkler System
- Back, Front, and Side Yard
- Property is in good condition
Parking
- 2 Car Attached Garage
- 2 Open Parking Spaces
Home Design
- Colonial Architecture
- Shingle Roof
- Aluminum Siding
- Concrete Perimeter Foundation
Interior Spaces
- 2,112 Sq Ft Home
- Property has 2 Levels
- 1 Fireplace
- Family Room
- Living Room
- Dining Room
- Unfinished Basement
- Basement Fills Entire Space Under The House
- Home Security System
- Attic
Kitchen
- Eat-In Kitchen
- Dishwasher
- Disposal
Flooring
- Wood
- Wall to Wall Carpet
Bedrooms and Bathrooms
- 4 Bedrooms
- En-Suite Primary Bedroom
- En-Suite Bathroom
- 2.5 Bathrooms
- Whirlpool Bathtub
- Walk-in Shower
Laundry
- Laundry Room
- Laundry on main level
Outdoor Features
- Patio
- Shed
- Porch
Utilities
- Forced Air Heating and Cooling System
- Heating System Uses Gas
- 100 Amp Service
- Natural Gas Water Heater
- Cable TV Available
Community Details
- No Home Owners Association
- Sweetbriar Woods Subdivision
Listing and Financial Details
- Tax Lot 00007
- Assessor Parcel Number 15-17402-00007
Ownership History
Purchase Details
Home Financials for this Owner
Home Financials are based on the most recent Mortgage that was taken out on this home.Purchase Details
Home Financials for this Owner
Home Financials are based on the most recent Mortgage that was taken out on this home.Purchase Details
Home Financials for this Owner
Home Financials are based on the most recent Mortgage that was taken out on this home.Purchase Details
Purchase Details
Home Financials for this Owner
Home Financials are based on the most recent Mortgage that was taken out on this home.Purchase Details
Home Financials for this Owner
Home Financials are based on the most recent Mortgage that was taken out on this home.Similar Homes in the area
Home Values in the Area
Average Home Value in this Area
Purchase History
| Date | Type | Sale Price | Title Company |
|---|---|---|---|
| Deed | $277,500 | -- | |
| Deed | $249,900 | Colony Abstract Co | |
| Deed | $217,500 | -- | |
| Deed | $217,500 | -- | |
| Deed | $155,000 | -- | |
| Deed | $151,000 | -- |
Mortgage History
| Date | Status | Loan Amount | Loan Type |
|---|---|---|---|
| Open | $115,000 | New Conventional | |
| Closed | $50,300 | Credit Line Revolving | |
| Open | $263,625 | No Value Available | |
| Closed | -- | No Value Available | |
| Previous Owner | $245,373 | FHA | |
| Previous Owner | $14,000 | Stand Alone Second | |
| Previous Owner | $15,000 | Future Advance Clause Open End Mortgage | |
| Previous Owner | $195,000 | Unknown | |
| Previous Owner | $74,000 | Credit Line Revolving | |
| Previous Owner | $137,000 | No Value Available | |
| Previous Owner | $121,000 | No Value Available |
Property History
| Date | Event | Price | Change | Sq Ft Price |
|---|---|---|---|---|
| 09/30/2020 09/30/20 | Sold | $277,500 | +6.7% | $131 / Sq Ft |
| 08/12/2020 08/12/20 | Pending | -- | -- | -- |
| 08/04/2020 08/04/20 | For Sale | $260,000 | +4.0% | $123 / Sq Ft |
| 11/15/2017 11/15/17 | Sold | $249,900 | 0.0% | $118 / Sq Ft |
| 09/10/2017 09/10/17 | Pending | -- | -- | -- |
| 08/30/2017 08/30/17 | For Sale | $249,900 | +14.9% | $118 / Sq Ft |
| 07/30/2014 07/30/14 | Sold | $217,500 | -5.4% | $103 / Sq Ft |
| 06/07/2014 06/07/14 | Pending | -- | -- | -- |
| 05/16/2014 05/16/14 | Price Changed | $230,000 | -4.2% | $109 / Sq Ft |
| 04/16/2014 04/16/14 | Price Changed | $240,000 | 0.0% | $114 / Sq Ft |
| 04/16/2014 04/16/14 | For Sale | $240,000 | +10.3% | $114 / Sq Ft |
| 04/16/2014 04/16/14 | Off Market | $217,500 | -- | -- |
| 03/18/2014 03/18/14 | Price Changed | $250,000 | -3.8% | $118 / Sq Ft |
| 01/05/2014 01/05/14 | For Sale | $260,000 | 0.0% | $123 / Sq Ft |
| 01/25/2013 01/25/13 | Rented | $2,000 | -11.1% | -- |
| 01/21/2013 01/21/13 | Under Contract | -- | -- | -- |
| 09/27/2012 09/27/12 | For Rent | $2,250 | -- | -- |
Tax History Compared to Growth
Tax History
| Year | Tax Paid | Tax Assessment Tax Assessment Total Assessment is a certain percentage of the fair market value that is determined by local assessors to be the total taxable value of land and additions on the property. | Land | Improvement |
|---|---|---|---|---|
| 2024 | $9,251 | $222,800 | $52,700 | $170,100 |
| 2023 | $9,251 | $222,800 | $52,700 | $170,100 |
| 2022 | $9,193 | $222,800 | $52,700 | $170,100 |
| 2021 | $8,990 | $222,800 | $52,700 | $170,100 |
| 2020 | $8,983 | $222,800 | $52,700 | $170,100 |
| 2019 | $8,798 | $222,800 | $52,700 | $170,100 |
| 2018 | $8,765 | $222,800 | $52,700 | $170,100 |
| 2017 | $8,482 | $222,800 | $52,700 | $170,100 |
| 2016 | $8,299 | $222,800 | $52,700 | $170,100 |
| 2015 | $7,707 | $222,800 | $52,700 | $170,100 |
| 2014 | $7,655 | $222,800 | $52,700 | $170,100 |
Agents Affiliated with this Home
-

Seller's Agent in 2020
Daniel Conn
Century 21 Advantage Gold-Cherry Hill
(215) 909-0546
1 in this area
22 Total Sales
-

Buyer's Agent in 2020
Robert Greenblatt
Weichert Corporate
(856) 296-4131
12 in this area
522 Total Sales
-

Seller's Agent in 2017
Gloria Donnon
Keller Williams Realty - Marlton
(856) 266-8650
40 Total Sales
-
A
Seller's Agent in 2014
Alfred Edmonds
Better Homes and Gardens Real Estate Maturo
(609) 707-0896
10 Total Sales
-

Buyer's Agent in 2013
Tom Clendining
BHHS Fox & Roach
(856) 616-7042
4 in this area
68 Total Sales
Map
Source: Bright MLS
MLS Number: 1002781584
APN: 15-17402-0000-00007
- 33 Annapolis Dr
- 13 W Annapolis Dr
- 7 Edgewater Ct
- 16 Carr Ln
- 850 Jarvis Rd
- 840 Jarvis Rd
- 830 Jarvis Rd
- 113 Centennial Dr
- 79 Annapolis Dr
- 21 Plymouth Rd
- 69 Plymouth Rd
- 46 Hampshire Rd
- 55 Glen Burnie Dr
- 7 Jerome Ave
- 28 Kohomo Ave
- 11 Centennial Ct
- 36 Edinshire Rd
- 50 Ashland Ave
- 135 Hampshire Rd
- 155 Hampshire Rd

