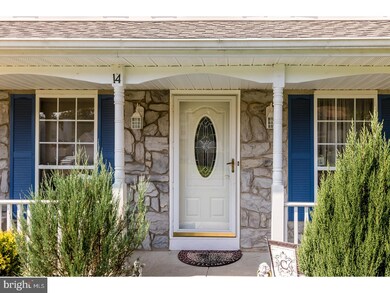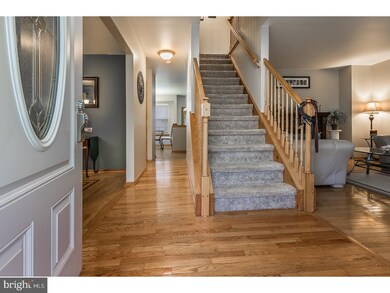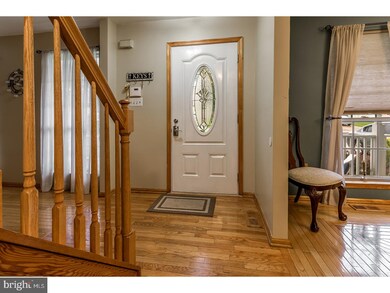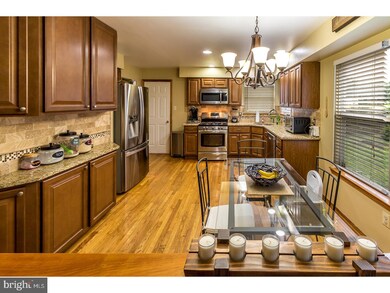
14 Chestertown Rd Sicklerville, NJ 08081
Erial NeighborhoodHighlights
- Wooded Lot
- Wood Flooring
- Attic
- Normandy Architecture
- <<bathWithWhirlpoolToken>>
- No HOA
About This Home
As of September 2020Magnificent newly renovated spacious 4 bedroom, 2.5 bath home that will meet all of your expectations. Located in the desirable Sweetbriar Home Development of Gloucester Township. You will love its close location to elementary & middle schools and near major highways and shopping areas. As you drive up you will be immediately be drawn to its excellent curb appeal with manicured lawn, front porch and rear outside patio and lots of entertaining space. When entering this home, you will be pleased by the hardwood floors throughout the downstairs living area, which includes the living room, formal dining room, new powder room and family room. The kitchen is brand new with new cabinets, stainless steel appliances and neutral backsplash. The family room is off of the kitchen with a fireplace. As we move upstairs, the master suite has a large walk-in closet with custom built-ins. The master bath is new with separate shower and whirlpool tub. All bedrooms are a nice size with custom closet built-ins and another brand new bath. Downstairs is a full basement with space for an audio visual room. Amenities include new roof, new hot water heater, new carpets, new custom designer paints throughout, outdoor shed with electricity. Hurry, this beauty won't last.
Last Agent to Sell the Property
Keller Williams Realty - Marlton Listed on: 08/30/2017

Home Details
Home Type
- Single Family
Est. Annual Taxes
- $8,299
Year Built
- Built in 1993
Lot Details
- 9,375 Sq Ft Lot
- Lot Dimensions are 75x125
- Level Lot
- Sprinkler System
- Wooded Lot
- Back, Front, and Side Yard
- Property is in good condition
Parking
- 2 Car Attached Garage
- 2 Open Parking Spaces
Home Design
- Normandy Architecture
- French Architecture
- Pitched Roof
- Shingle Roof
- Vinyl Siding
- Concrete Perimeter Foundation
Interior Spaces
- 2,112 Sq Ft Home
- Property has 3 Levels
- Ceiling height of 9 feet or more
- Ceiling Fan
- Skylights
- Stone Fireplace
- Family Room
- Living Room
- Dining Room
- Unfinished Basement
- Basement Fills Entire Space Under The House
- Laundry on main level
- Attic
Kitchen
- Butlers Pantry
- <<builtInMicrowave>>
- Dishwasher
- Kitchen Island
- Disposal
Flooring
- Wood
- Wall to Wall Carpet
- Tile or Brick
Bedrooms and Bathrooms
- 4 Bedrooms
- En-Suite Primary Bedroom
- En-Suite Bathroom
- 2.5 Bathrooms
- <<bathWithWhirlpoolToken>>
- Walk-in Shower
Eco-Friendly Details
- Energy-Efficient Windows
Outdoor Features
- Patio
- Exterior Lighting
- Shed
- Porch
Utilities
- Forced Air Heating and Cooling System
- 200+ Amp Service
- Natural Gas Water Heater
- Cable TV Available
Community Details
- No Home Owners Association
- Sweetbriar Woods Subdivision
Listing and Financial Details
- Tax Lot 00007
- Assessor Parcel Number 15-17402-00007
Ownership History
Purchase Details
Home Financials for this Owner
Home Financials are based on the most recent Mortgage that was taken out on this home.Purchase Details
Home Financials for this Owner
Home Financials are based on the most recent Mortgage that was taken out on this home.Purchase Details
Home Financials for this Owner
Home Financials are based on the most recent Mortgage that was taken out on this home.Purchase Details
Purchase Details
Home Financials for this Owner
Home Financials are based on the most recent Mortgage that was taken out on this home.Purchase Details
Home Financials for this Owner
Home Financials are based on the most recent Mortgage that was taken out on this home.Similar Homes in the area
Home Values in the Area
Average Home Value in this Area
Purchase History
| Date | Type | Sale Price | Title Company |
|---|---|---|---|
| Deed | $277,500 | -- | |
| Deed | $249,900 | Colony Abstract Co | |
| Deed | $217,500 | -- | |
| Deed | $217,500 | -- | |
| Deed | $155,000 | -- | |
| Deed | $151,000 | -- |
Mortgage History
| Date | Status | Loan Amount | Loan Type |
|---|---|---|---|
| Open | $115,000 | New Conventional | |
| Closed | $50,300 | Credit Line Revolving | |
| Open | $263,625 | No Value Available | |
| Closed | -- | No Value Available | |
| Previous Owner | $245,373 | FHA | |
| Previous Owner | $14,000 | Stand Alone Second | |
| Previous Owner | $15,000 | Future Advance Clause Open End Mortgage | |
| Previous Owner | $195,000 | Unknown | |
| Previous Owner | $74,000 | Credit Line Revolving | |
| Previous Owner | $137,000 | No Value Available | |
| Previous Owner | $121,000 | No Value Available |
Property History
| Date | Event | Price | Change | Sq Ft Price |
|---|---|---|---|---|
| 09/30/2020 09/30/20 | Sold | $277,500 | +6.7% | $131 / Sq Ft |
| 08/12/2020 08/12/20 | Pending | -- | -- | -- |
| 08/04/2020 08/04/20 | For Sale | $260,000 | +4.0% | $123 / Sq Ft |
| 11/15/2017 11/15/17 | Sold | $249,900 | 0.0% | $118 / Sq Ft |
| 09/10/2017 09/10/17 | Pending | -- | -- | -- |
| 08/30/2017 08/30/17 | For Sale | $249,900 | +14.9% | $118 / Sq Ft |
| 07/30/2014 07/30/14 | Sold | $217,500 | -5.4% | $103 / Sq Ft |
| 06/07/2014 06/07/14 | Pending | -- | -- | -- |
| 05/16/2014 05/16/14 | Price Changed | $230,000 | -4.2% | $109 / Sq Ft |
| 04/16/2014 04/16/14 | Price Changed | $240,000 | 0.0% | $114 / Sq Ft |
| 04/16/2014 04/16/14 | For Sale | $240,000 | +10.3% | $114 / Sq Ft |
| 04/16/2014 04/16/14 | Off Market | $217,500 | -- | -- |
| 03/18/2014 03/18/14 | Price Changed | $250,000 | -3.8% | $118 / Sq Ft |
| 01/05/2014 01/05/14 | For Sale | $260,000 | 0.0% | $123 / Sq Ft |
| 01/25/2013 01/25/13 | Rented | $2,000 | -11.1% | -- |
| 01/21/2013 01/21/13 | Under Contract | -- | -- | -- |
| 09/27/2012 09/27/12 | For Rent | $2,250 | -- | -- |
Tax History Compared to Growth
Tax History
| Year | Tax Paid | Tax Assessment Tax Assessment Total Assessment is a certain percentage of the fair market value that is determined by local assessors to be the total taxable value of land and additions on the property. | Land | Improvement |
|---|---|---|---|---|
| 2024 | $9,251 | $222,800 | $52,700 | $170,100 |
| 2023 | $9,251 | $222,800 | $52,700 | $170,100 |
| 2022 | $9,193 | $222,800 | $52,700 | $170,100 |
| 2021 | $8,990 | $222,800 | $52,700 | $170,100 |
| 2020 | $8,983 | $222,800 | $52,700 | $170,100 |
| 2019 | $8,798 | $222,800 | $52,700 | $170,100 |
| 2018 | $8,765 | $222,800 | $52,700 | $170,100 |
| 2017 | $8,482 | $222,800 | $52,700 | $170,100 |
| 2016 | $8,299 | $222,800 | $52,700 | $170,100 |
| 2015 | $7,707 | $222,800 | $52,700 | $170,100 |
| 2014 | $7,655 | $222,800 | $52,700 | $170,100 |
Agents Affiliated with this Home
-
Daniel Conn

Seller's Agent in 2020
Daniel Conn
Century 21 Advantage Gold-Cherry Hill
(215) 909-0546
1 in this area
24 Total Sales
-
Robert Greenblatt

Buyer's Agent in 2020
Robert Greenblatt
Weichert Corporate
(856) 296-4131
13 in this area
525 Total Sales
-
Gloria Donnon

Seller's Agent in 2017
Gloria Donnon
Keller Williams Realty - Marlton
(856) 266-8650
40 Total Sales
-
Alfred Edmonds
A
Seller's Agent in 2014
Alfred Edmonds
Better Homes and Gardens Real Estate Maturo
(609) 707-0896
10 Total Sales
-
Tom Clendining

Buyer's Agent in 2013
Tom Clendining
BHHS Fox & Roach
(856) 616-7042
4 in this area
69 Total Sales
Map
Source: Bright MLS
MLS Number: 1000426025
APN: 15-17402-0000-00007
- 8 Annapolis Dr
- 13 W Annapolis Dr
- 7 Edgewater Ct
- 850 Jarvis Rd
- 840 Jarvis Rd
- 830 Jarvis Rd
- 113 Centennial Dr
- 79 Annapolis Dr
- 21 Plymouth Rd
- 20 Lincoln Ave
- 69 Plymouth Rd
- 46 Hampshire Rd
- 55 Glen Burnie Dr
- 7 Jerome Ave
- 28 Kohomo Ave
- 11 Centennial Ct
- 101 Plymouth Rd
- 36 Edinshire Rd
- 50 Ashland Ave
- 135 Hampshire Rd






