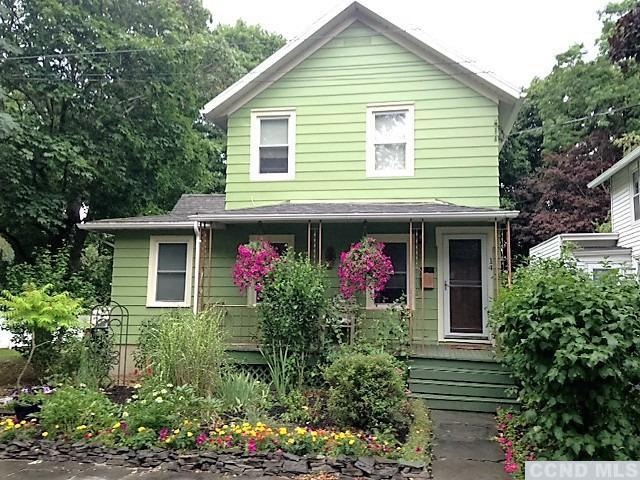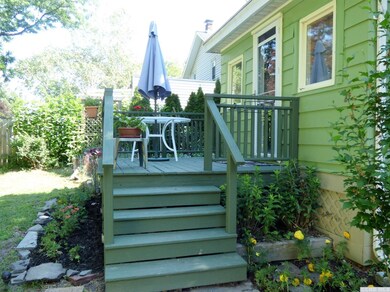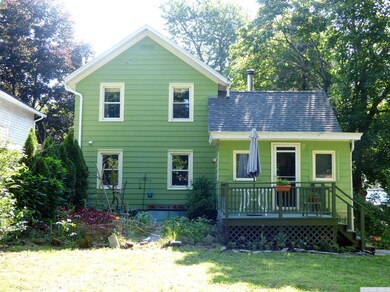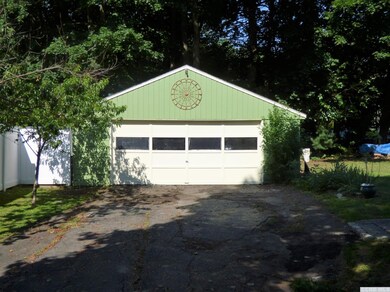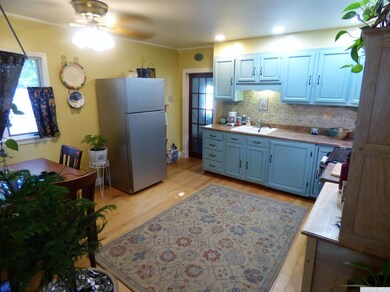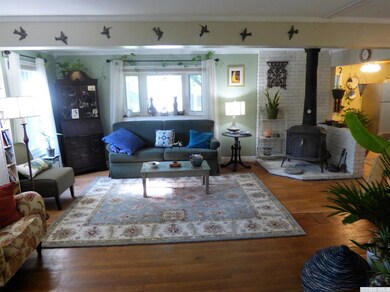
14 Chestnut St Castleton On Hudson, NY 12033
Highlights
- Secluded Lot
- 2 Car Detached Garage
- Living Room
- Wood Flooring
- Thermal Windows
- Dining Room
About This Home
As of April 2023Charming 2-story home on a quiet dead end street in Castleton with an open floor plan. Great value here with 2 updated baths, large 2 car garage, spacious living room with a wood stove, 1st floor laundry, built in bookshelves, hardwood floors, newer buderus boiler, newer roof, private rear yard, Schodack Schools .
Last Buyer's Agent
Non Member
Non Member Firm
Home Details
Home Type
- Single Family
Est. Annual Taxes
- $5,672
Year Built
- Built in 1889
Lot Details
- 1.47 Acre Lot
- Secluded Lot
- Property is in excellent condition
Parking
- 2 Car Detached Garage
Home Design
- Brick Foundation
- Frame Construction
- Asphalt Roof
- Aluminum Siding
Interior Spaces
- 1,336 Sq Ft Home
- 2-Story Property
- Sheet Rock Walls or Ceilings
- Thermal Windows
- Living Room
- Dining Room
- Wood Flooring
- Basement Fills Entire Space Under The House
Kitchen
- Stove
- Range
Bedrooms and Bathrooms
- 2 Bedrooms
- 2 Full Bathrooms
Laundry
- Dryer
- Washer
Utilities
- Hot Water Heating System
- 200+ Amp Service
- Municipal Utilities District Water
- Oil Water Heater
Listing and Financial Details
- Assessor Parcel Number 198.419-7-21
- $132,900 special tax assessment
Ownership History
Purchase Details
Home Financials for this Owner
Home Financials are based on the most recent Mortgage that was taken out on this home.Purchase Details
Home Financials for this Owner
Home Financials are based on the most recent Mortgage that was taken out on this home.Purchase Details
Home Financials for this Owner
Home Financials are based on the most recent Mortgage that was taken out on this home.Purchase Details
Purchase Details
Purchase Details
Map
Similar Home in Castleton On Hudson, NY
Home Values in the Area
Average Home Value in this Area
Purchase History
| Date | Type | Sale Price | Title Company |
|---|---|---|---|
| Warranty Deed | $260,000 | Chicago Title | |
| Warranty Deed | $211,000 | Stewart Title | |
| Deed | $150,000 | Marnie Abbott | |
| Deed | -- | -- | |
| Deed | $125,000 | -- | |
| Deed | $82,500 | -- |
Mortgage History
| Date | Status | Loan Amount | Loan Type |
|---|---|---|---|
| Open | $268,580 | VA | |
| Previous Owner | $204,670 | Purchase Money Mortgage | |
| Previous Owner | $18,800 | Unknown | |
| Previous Owner | $95,750 | Unknown |
Property History
| Date | Event | Price | Change | Sq Ft Price |
|---|---|---|---|---|
| 04/20/2023 04/20/23 | Sold | $260,000 | +6.8% | $210 / Sq Ft |
| 03/16/2023 03/16/23 | Pending | -- | -- | -- |
| 03/03/2023 03/03/23 | Price Changed | $243,500 | 0.0% | $197 / Sq Ft |
| 03/03/2023 03/03/23 | For Sale | $243,500 | +3.8% | $197 / Sq Ft |
| 02/27/2023 02/27/23 | Pending | -- | -- | -- |
| 02/21/2023 02/21/23 | Price Changed | $234,500 | 0.0% | $190 / Sq Ft |
| 02/21/2023 02/21/23 | For Sale | $234,500 | +7.1% | $190 / Sq Ft |
| 02/19/2023 02/19/23 | Off Market | $219,000 | -- | -- |
| 11/06/2022 11/06/22 | For Sale | $219,000 | +3.8% | $177 / Sq Ft |
| 09/23/2021 09/23/21 | Sold | $211,000 | +6.0% | $171 / Sq Ft |
| 07/13/2021 07/13/21 | Pending | -- | -- | -- |
| 07/12/2021 07/12/21 | For Sale | $199,000 | +32.7% | $161 / Sq Ft |
| 10/13/2016 10/13/16 | Sold | $150,000 | 0.0% | $112 / Sq Ft |
| 10/13/2016 10/13/16 | Sold | $150,000 | -6.2% | $121 / Sq Ft |
| 09/07/2016 09/07/16 | For Sale | $159,900 | 0.0% | $129 / Sq Ft |
| 07/31/2016 07/31/16 | For Sale | $159,900 | 0.0% | $129 / Sq Ft |
| 07/26/2016 07/26/16 | Pending | -- | -- | -- |
| 07/26/2016 07/26/16 | Pending | -- | -- | -- |
| 07/13/2016 07/13/16 | For Sale | $159,900 | 0.0% | $120 / Sq Ft |
| 07/13/2016 07/13/16 | For Sale | $159,900 | -- | $129 / Sq Ft |
Tax History
| Year | Tax Paid | Tax Assessment Tax Assessment Total Assessment is a certain percentage of the fair market value that is determined by local assessors to be the total taxable value of land and additions on the property. | Land | Improvement |
|---|---|---|---|---|
| 2024 | $5,672 | $132,900 | $26,200 | $106,700 |
| 2023 | $5,584 | $132,900 | $26,200 | $106,700 |
| 2022 | $5,544 | $132,900 | $26,200 | $106,700 |
| 2021 | $5,474 | $132,900 | $26,200 | $106,700 |
| 2020 | $5,560 | $132,900 | $26,200 | $106,700 |
| 2019 | $5,399 | $132,900 | $26,200 | $106,700 |
| 2018 | $5,399 | $132,900 | $26,200 | $106,700 |
| 2017 | $4,507 | $132,900 | $26,200 | $106,700 |
| 2016 | $3,789 | $132,900 | $26,200 | $106,700 |
| 2015 | -- | $132,900 | $26,200 | $106,700 |
| 2014 | -- | $132,900 | $26,200 | $106,700 |
Source: Columbia Greene Northern Dutchess MLS
MLS Number: 110558
APN: 4401-198.19-7-21
- 39 Green Ave
- 41 Brickyard Rd
- 65 1st St
- 26 1st St
- 14 Lynch Ave
- 1483 Castleridge Rd
- 1480 Castleridge Rd
- 905 Ridgeview Cir
- 1469 Castleridge Rd
- 904 Ridgeview Cir
- 1468 Castleridge Rd
- 918 Ridgeview Cir
- 922 Ridgeview Cir
- 933 Ridgeview Cir
- 926 Ridgeview Cir
- 797 Western Rd
- 1826 Brookview Rd
- 987 Western Rd
- 1140 van Hoesen Rd
- 1144 Brookview Station Rd
