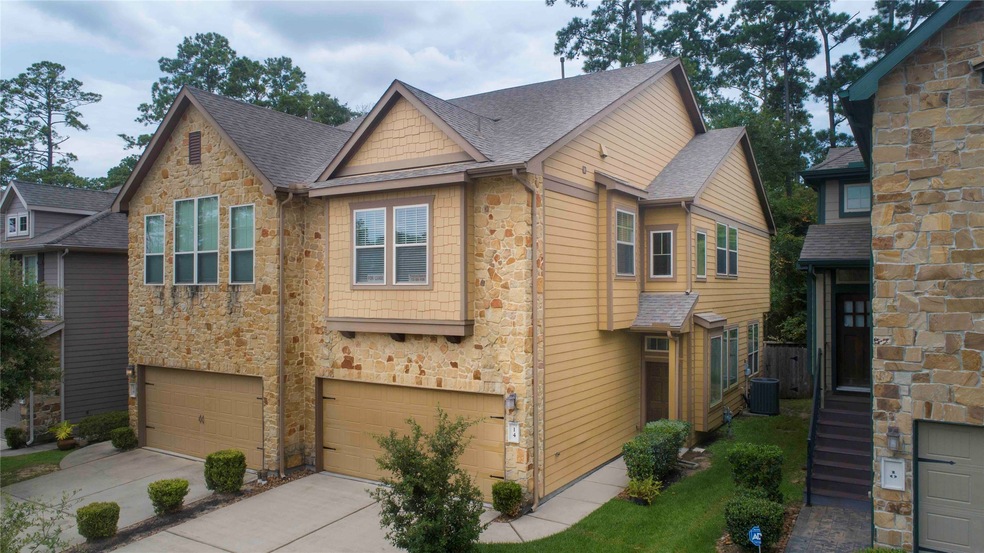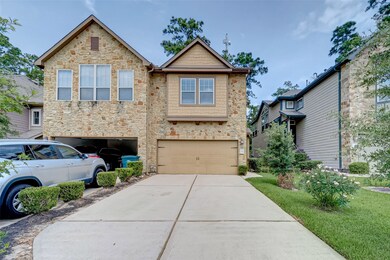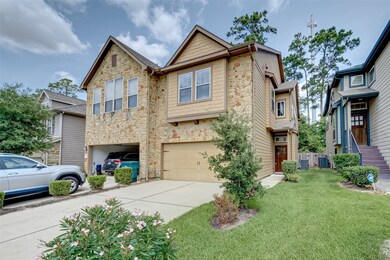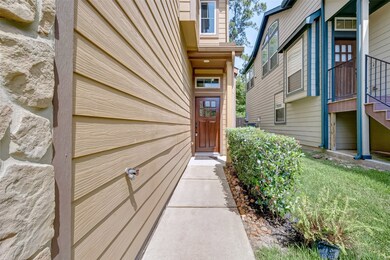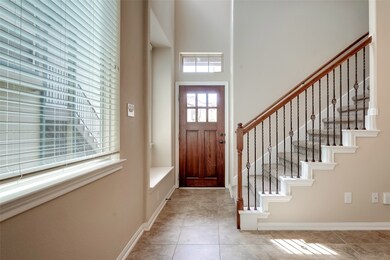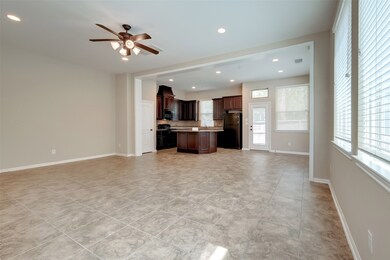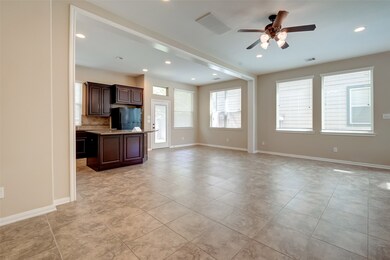
14 Cheswood Manor Dr the Woodlands, TX 77382
Sterling Ridge NeighborhoodHighlights
- Deck
- Adjacent to Greenbelt
- Granite Countertops
- Tough Elementary School Rated A
- Traditional Architecture
- Community Pool
About This Home
As of December 2020Townhome by Chesmar Homes in highly desirable Cheswood Manor. Beautiful ''Summerhouse'' open floor plan with gameroom/flex room up! Granite island kitchen with stainless appliances, tumbled backsplash, under cabinet lighting, and ceramic tile flooring. Three bedrooms or two bedrooms and a study! Walking distance to park & ride, YMCA, Library and shopping! Easy commute to I-45, Woodlands Mall, Pavilion and abundance of entertainment and dining! BACKS TO A RESERVE!! Zoned to Coulson - Tough Elementary.
Last Agent to Sell the Property
Luis Esparza
LV Properties License #0596075 Listed on: 10/19/2020
Townhouse Details
Home Type
- Townhome
Est. Annual Taxes
- $6,494
Year Built
- Built in 2011
Lot Details
- 2,635 Sq Ft Lot
- Adjacent to Greenbelt
- Sprinkler System
HOA Fees
- $140 Monthly HOA Fees
Parking
- 2 Car Attached Garage
Home Design
- Traditional Architecture
- Slab Foundation
- Composition Roof
- Cement Siding
- Stone Siding
Interior Spaces
- 1,949 Sq Ft Home
- 2-Story Property
- Ceiling Fan
- Home Office
- Security System Owned
Kitchen
- Gas Oven
- Gas Range
- Free-Standing Range
- Microwave
- Dishwasher
- Granite Countertops
- Disposal
Flooring
- Carpet
- Tile
Bedrooms and Bathrooms
- 3 Bedrooms
Eco-Friendly Details
- Energy-Efficient Thermostat
Outdoor Features
- Deck
- Patio
Schools
- Tough Elementary School
- Mccullough Junior High School
- The Woodlands High School
Utilities
- Central Heating and Cooling System
- Heating System Uses Gas
- Programmable Thermostat
Community Details
Overview
- Association fees include maintenance structure
- Twinvilla Association
- Wdlnds Village Sterling Ridge Ches Subdivision
Recreation
- Community Pool
- Tennis Courts
Security
- Fire and Smoke Detector
Ownership History
Purchase Details
Home Financials for this Owner
Home Financials are based on the most recent Mortgage that was taken out on this home.Purchase Details
Purchase Details
Similar Homes in the area
Home Values in the Area
Average Home Value in this Area
Purchase History
| Date | Type | Sale Price | Title Company |
|---|---|---|---|
| Warranty Deed | -- | Fidelity National Title | |
| Warranty Deed | -- | Stewart Title Of Montgomery | |
| Deed | -- | -- |
Property History
| Date | Event | Price | Change | Sq Ft Price |
|---|---|---|---|---|
| 07/20/2025 07/20/25 | Rented | $2,500 | +2.0% | -- |
| 07/18/2025 07/18/25 | Under Contract | -- | -- | -- |
| 07/05/2025 07/05/25 | For Rent | $2,450 | -2.0% | -- |
| 06/15/2025 06/15/25 | For Rent | $2,500 | +2.0% | -- |
| 10/22/2024 10/22/24 | Off Market | $2,450 | -- | -- |
| 10/02/2024 10/02/24 | For Rent | $2,450 | +16.7% | -- |
| 05/16/2022 05/16/22 | Rented | $2,100 | 0.0% | -- |
| 05/02/2022 05/02/22 | Under Contract | -- | -- | -- |
| 05/01/2022 05/01/22 | For Rent | $2,100 | 0.0% | -- |
| 12/09/2020 12/09/20 | Sold | -- | -- | -- |
| 11/09/2020 11/09/20 | Pending | -- | -- | -- |
| 10/19/2020 10/19/20 | For Sale | $270,000 | 0.0% | $139 / Sq Ft |
| 10/12/2020 10/12/20 | For Rent | $1,900 | 0.0% | -- |
| 10/12/2020 10/12/20 | Rented | $1,900 | -- | -- |
Tax History Compared to Growth
Tax History
| Year | Tax Paid | Tax Assessment Tax Assessment Total Assessment is a certain percentage of the fair market value that is determined by local assessors to be the total taxable value of land and additions on the property. | Land | Improvement |
|---|---|---|---|---|
| 2024 | $6,494 | $353,202 | $50,000 | $303,202 |
| 2023 | $6,663 | $360,580 | $50,000 | $310,580 |
| 2022 | $5,113 | $253,000 | $50,000 | $203,000 |
| 2021 | $5,410 | $247,970 | $44,000 | $203,970 |
| 2020 | $5,447 | $239,100 | $44,000 | $195,100 |
| 2019 | $5,505 | $233,830 | $44,000 | $189,830 |
| 2018 | $5,505 | $233,830 | $44,000 | $189,830 |
| 2017 | $5,573 | $233,830 | $44,000 | $189,830 |
| 2016 | $5,573 | $233,830 | $44,000 | $189,830 |
| 2015 | $5,026 | $245,160 | $44,000 | $201,160 |
| 2014 | $5,026 | $207,920 | $44,000 | $163,920 |
Agents Affiliated with this Home
-
Alejandra De La Campa
A
Seller's Agent in 2025
Alejandra De La Campa
Keller Williams Realty The Woodlands
(281) 364-1588
14 in this area
82 Total Sales
-
Renee Jordan
R
Buyer's Agent in 2025
Renee Jordan
Doug Erdy Group
(713) 443-5039
2 Total Sales
-
Beatriz Manchado

Buyer's Agent in 2022
Beatriz Manchado
Compass RE Texas, LLC - The Woodlands
(832) 530-2100
11 in this area
126 Total Sales
-
L
Seller's Agent in 2020
Luis Esparza
LV Properties
-
Vanessa Esparza
V
Seller Co-Listing Agent in 2020
Vanessa Esparza
Zarco Properties, LLC
(713) 689-9900
9 in this area
60 Total Sales
-
Anasofia Sada Mendez
A
Buyer's Agent in 2020
Anasofia Sada Mendez
Zarco Properties, LLC
(281) 306-0336
17 in this area
45 Total Sales
Map
Source: Houston Association of REALTORS®
MLS Number: 55955518
APN: 9392-00-00300
- 9 Cheswood Manor Dr
- 134 Cheswood Manor Dr
- 6 Scenic Brook Ct
- 15 Carmeline Dr
- 19 Libretto Ct
- 18 S Gary Glen Cir
- 82 S Regan Mead Cir
- 10 Libretto Ct
- 3 Amulet Oaks Place
- 62 Chamomile Ct
- 2 S Garnet Bend
- 47 Rhapsody Bend Dr
- 7 N Bantam Woods Cir
- 63 E Beckonvale Cir
- 130 Amulet Oaks Ct
- 22 English Lavender Place
- 83 N Gary Glen Cir
- 22 N Seasons Trace
- 11 E Thymewood Place
- 7918 Red Bay Cir
