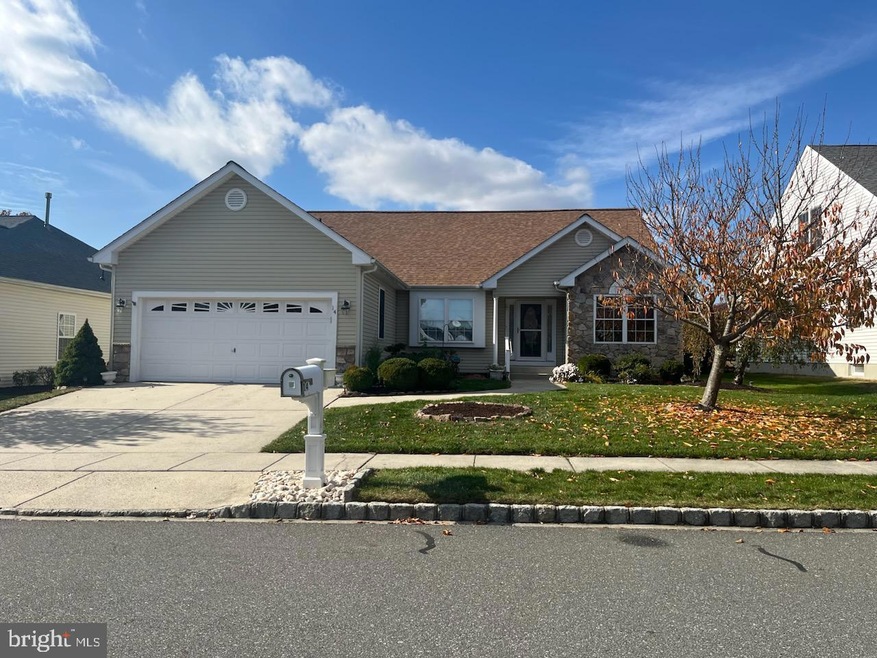
14 Chrissy Way Sicklerville, NJ 08081
Erial NeighborhoodHighlights
- Senior Living
- Rambler Architecture
- Community Pool
- Deck
- Wood Flooring
- 2 Car Attached Garage
About This Home
As of January 2025This home is located at 14 Chrissy Way, Sicklerville, NJ 08081 and is currently priced at $450,000, approximately $243 per square foot. This property was built in 2004. 14 Chrissy Way is a home located in Camden County with nearby schools including Timber Creek High School and Erial Community Church Christian School.
Last Agent to Sell the Property
Century 21 Reilly Realtors License #7838321 Listed on: 11/07/2024

Home Details
Home Type
- Single Family
Est. Annual Taxes
- $9,096
Year Built
- Built in 2004
Lot Details
- 6,564 Sq Ft Lot
- Lot Dimensions are 65.00 x 101.00
- Sprinkler System
- Property is in excellent condition
HOA Fees
- $171 Monthly HOA Fees
Parking
- 2 Car Attached Garage
- Front Facing Garage
Home Design
- Rambler Architecture
- Fiberglass Roof
- Stone Siding
- Vinyl Siding
- Concrete Perimeter Foundation
Interior Spaces
- 1,848 Sq Ft Home
- Property has 1 Level
- Chair Railings
- Ceiling Fan
- Fireplace With Glass Doors
- Gas Fireplace
- Awning
- Living Room
- Dining Room
- Utility Room
- Partially Finished Basement
- Basement Fills Entire Space Under The House
- Carbon Monoxide Detectors
Kitchen
- Cooktop<<rangeHoodToken>>
- <<microwave>>
- Dishwasher
- Disposal
Flooring
- Wood
- Carpet
Bedrooms and Bathrooms
- 3 Main Level Bedrooms
- En-Suite Primary Bedroom
- Walk-In Closet
- Soaking Tub
Laundry
- Laundry on main level
- Gas Front Loading Dryer
- Front Loading Washer
Utilities
- Forced Air Heating and Cooling System
- Cooling System Utilizes Natural Gas
- 150 Amp Service
- Natural Gas Water Heater
Additional Features
- Grab Bars
- Deck
Listing and Financial Details
- Tax Lot 00007
- Assessor Parcel Number 15-15821-00007
Community Details
Overview
- Senior Living
- Senior Community | Residents must be 55 or older
- Four Season HOA
- Four Seasons At Fore Subdivision
- Property Manager
Recreation
- Community Pool
Ownership History
Purchase Details
Home Financials for this Owner
Home Financials are based on the most recent Mortgage that was taken out on this home.Purchase Details
Purchase Details
Similar Homes in Sicklerville, NJ
Home Values in the Area
Average Home Value in this Area
Purchase History
| Date | Type | Sale Price | Title Company |
|---|---|---|---|
| Deed | $450,000 | Title America | |
| Deed | $450,000 | Title America | |
| Deed | $206,922 | -- | |
| Deed | $52,000 | -- |
Mortgage History
| Date | Status | Loan Amount | Loan Type |
|---|---|---|---|
| Previous Owner | $100,000 | Credit Line Revolving |
Property History
| Date | Event | Price | Change | Sq Ft Price |
|---|---|---|---|---|
| 01/08/2025 01/08/25 | Sold | $450,000 | 0.0% | $244 / Sq Ft |
| 11/08/2024 11/08/24 | Pending | -- | -- | -- |
| 11/07/2024 11/07/24 | For Sale | $450,000 | -- | $244 / Sq Ft |
Tax History Compared to Growth
Tax History
| Year | Tax Paid | Tax Assessment Tax Assessment Total Assessment is a certain percentage of the fair market value that is determined by local assessors to be the total taxable value of land and additions on the property. | Land | Improvement |
|---|---|---|---|---|
| 2024 | $9,097 | $219,100 | $46,600 | $172,500 |
| 2023 | $9,097 | $219,100 | $46,600 | $172,500 |
| 2022 | $8,050 | $219,100 | $46,600 | $172,500 |
| 2021 | $8,050 | $219,100 | $46,600 | $172,500 |
| 2020 | $8,834 | $219,100 | $46,600 | $172,500 |
| 2019 | $8,652 | $219,100 | $46,600 | $172,500 |
| 2018 | $8,619 | $219,100 | $46,600 | $172,500 |
| 2017 | $8,341 | $219,100 | $46,600 | $172,500 |
| 2016 | $8,161 | $219,100 | $46,600 | $172,500 |
| 2015 | $7,579 | $219,100 | $46,600 | $172,500 |
| 2014 | $7,528 | $219,100 | $46,600 | $172,500 |
Agents Affiliated with this Home
-
Marie Crosby

Seller's Agent in 2025
Marie Crosby
Century 21 Reilly Realtors
(609) 636-8573
12 in this area
36 Total Sales
Map
Source: Bright MLS
MLS Number: NJCD2079520
APN: 15-15821-0000-00007
- 15 Shelly St
- 9 Michael Rd
- 3 Melissa Dr
- 2337 Garwood Rd
- 121 Monticello Dr
- 765 Hickstown Rd
- 45 Cambridge Ave
- 25 Fox Meadow Dr
- 71 Winfield Rd
- 425 Sonora Ln
- 22 Billingsport Dr
- 28 Kohomo Ave
- 611 Jaeger Ct
- 913 Burberry Ct
- 1306 Little Mill Rd
- 215 Keats Ct
- 311 Byron Ct
- 218 Keats Ct
- 7 Jerome Ave
- 105 Berkshire Rd
