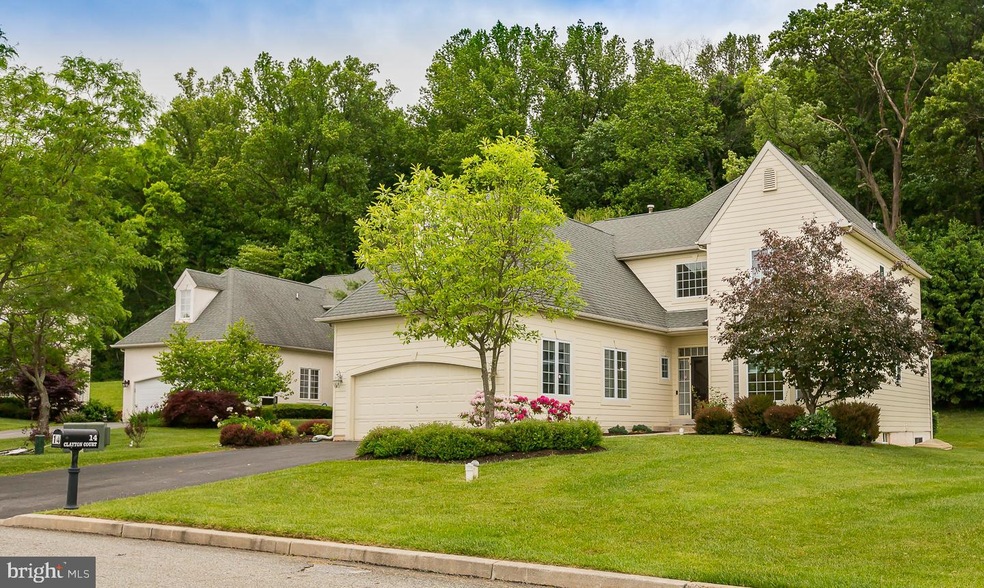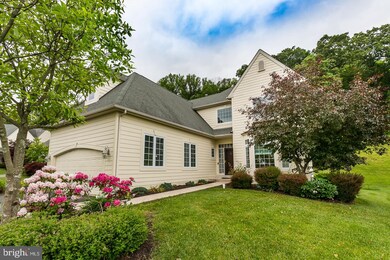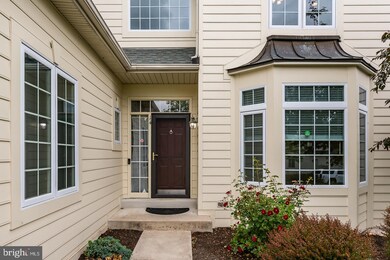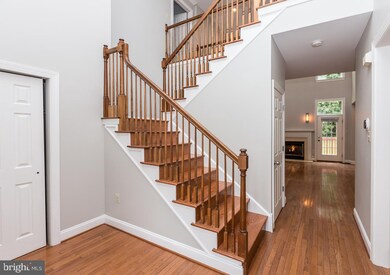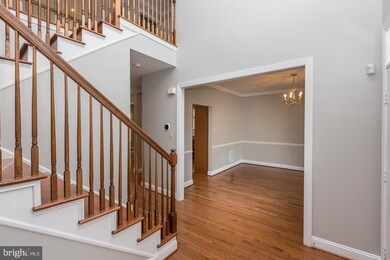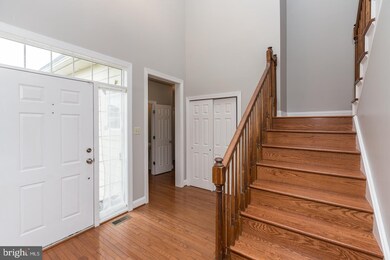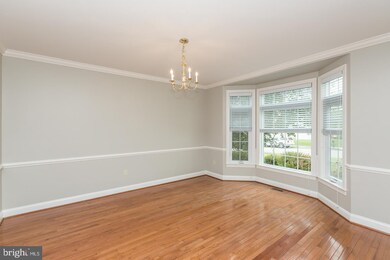
Highlights
- Traditional Architecture
- 1 Fireplace
- In-Law or Guest Suite
- Kathryn D. Markley El School Rated A
- 1 Car Direct Access Garage
- Laundry Room
About This Home
As of July 2021Welcome to 14 Clayton Ct this Beautiful 4-bedroom 3 full 2 half bath offer 2 master suites! The first floor offers a large foyer with powder room, laundry and exit to the attached garage, past the foyer you will find the newly updated kitchen, that is open to the family room and dining area, off the family room is a nice deck and beautiful yard. Finishing the first floor is a master suite with a large walk in closet. The second floor has another master suite, 2 large bedrooms and a hall bath. The finished basement has a half bath, storage and a family room. 2017 updates include new Hardie Plank Siding, New Windows and Doors, New Kitchen, Granite Countertops, Oak Staircase, Hardwood Floors throughout the upstairs, Recessed Lighting, New Paint and professionally finished basement with proper egress. 2019/20upgrades include added storm doors, 5 ceiling fans. The basement is light and bright and includes a Dricore system providing superior insulation below the hardwood flooring. The basement bathroom is also plumbed for a full shower. Rarely does a home of this caliber come on the market in Malvern Hunt Community, one of consistently maintained communities with low HOA fee around the area. Newly updated GE Cook-Top, New Whirlpool refrigerator, newly painted walls, ceiling, basement steps area, deck, garage, epoxy garage, driveway seal, NEW Lennox energy efficiency HVAC (15 to 16 Seers), New 75G Bradford water heater, Plumbing, roof, gutter verified and ready to move in. The HOA takes care of the lawn and shrubbery care, snow removal, tennis, playgrounds, and common space with plenty of sidewalks makes this a wonderful place to live. Conveniently located near the King of Prussia, Malvern corporate center and Exton Malls, Chester Valley Trail, Major roadways, trains and restaurants, GVSD District (All schools within 5 min drivable distance), KDM Elementary. Comes to market week of Jun 1, 2021. This home will sell quickly. This home is on a Cul De Sac, back yard covered with big trees and quiet area
Last Agent to Sell the Property
Keller Williams Main Line License #RS325644 Listed on: 06/01/2021

Home Details
Home Type
- Single Family
Est. Annual Taxes
- $9,016
Year Built
- Built in 2005
Lot Details
- 0.25 Acre Lot
HOA Fees
- $175 Monthly HOA Fees
Parking
- 1 Car Direct Access Garage
- Front Facing Garage
- Driveway
Home Design
- Traditional Architecture
- HardiePlank Type
Interior Spaces
- Property has 2 Levels
- 1 Fireplace
- Entrance Foyer
- Family Room
- Dining Room
- Basement Fills Entire Space Under The House
- Laundry Room
Bedrooms and Bathrooms
- In-Law or Guest Suite
Utilities
- Forced Air Heating and Cooling System
- Natural Gas Water Heater
Community Details
- Malvern Hunt Subdivision
Listing and Financial Details
- Tax Lot 0517
- Assessor Parcel Number 42-03 -0517
Ownership History
Purchase Details
Home Financials for this Owner
Home Financials are based on the most recent Mortgage that was taken out on this home.Purchase Details
Home Financials for this Owner
Home Financials are based on the most recent Mortgage that was taken out on this home.Similar Homes in the area
Home Values in the Area
Average Home Value in this Area
Purchase History
| Date | Type | Sale Price | Title Company |
|---|---|---|---|
| Deed | $680,000 | Weichert Closing Services Co | |
| Deed | $559,900 | None Available |
Mortgage History
| Date | Status | Loan Amount | Loan Type |
|---|---|---|---|
| Open | $490,000 | New Conventional | |
| Closed | $480,000 | New Conventional | |
| Previous Owner | $419,925 | New Conventional |
Property History
| Date | Event | Price | Change | Sq Ft Price |
|---|---|---|---|---|
| 07/30/2021 07/30/21 | Sold | $680,000 | +0.7% | $165 / Sq Ft |
| 06/21/2021 06/21/21 | Pending | -- | -- | -- |
| 06/17/2021 06/17/21 | Price Changed | $675,000 | +0.9% | $164 / Sq Ft |
| 06/01/2021 06/01/21 | For Sale | $669,000 | +19.5% | $163 / Sq Ft |
| 05/31/2017 05/31/17 | Sold | $559,900 | 0.0% | $136 / Sq Ft |
| 04/29/2017 04/29/17 | Pending | -- | -- | -- |
| 04/19/2017 04/19/17 | For Sale | $559,900 | -- | $136 / Sq Ft |
Tax History Compared to Growth
Tax History
| Year | Tax Paid | Tax Assessment Tax Assessment Total Assessment is a certain percentage of the fair market value that is determined by local assessors to be the total taxable value of land and additions on the property. | Land | Improvement |
|---|---|---|---|---|
| 2024 | $9,695 | $338,340 | $86,770 | $251,570 |
| 2023 | $9,390 | $336,360 | $86,770 | $249,590 |
| 2022 | $9,201 | $336,360 | $86,770 | $249,590 |
| 2021 | $9,016 | $336,360 | $86,770 | $249,590 |
| 2020 | $8,868 | $336,360 | $86,770 | $249,590 |
| 2019 | $8,782 | $336,360 | $86,770 | $249,590 |
| 2018 | $8,616 | $336,360 | $86,770 | $249,590 |
| 2017 | $8,616 | $336,360 | $86,770 | $249,590 |
| 2016 | $7,612 | $336,360 | $86,770 | $249,590 |
| 2015 | $7,612 | $336,360 | $86,770 | $249,590 |
| 2014 | $7,612 | $336,360 | $86,770 | $249,590 |
Agents Affiliated with this Home
-
Lori Rufo

Seller's Agent in 2021
Lori Rufo
Keller Williams Main Line
(484) 802-7820
101 Total Sales
-
Rheta Santangelo

Buyer's Agent in 2021
Rheta Santangelo
BHHS Fox & Roach
(215) 913-5000
18 Total Sales
-
Cheryl Doran

Seller's Agent in 2017
Cheryl Doran
BHHS Fox & Roach
(610) 220-6205
25 Total Sales
-
Tashia Burton

Buyer's Agent in 2017
Tashia Burton
Keller Williams Realty Devon-Wayne
(610) 570-9555
32 Total Sales
Map
Source: Bright MLS
MLS Number: PACT538194
APN: 42-003-0517.0000
- 1 Hayworth Cir
- 82 Granville Way
- 8 Corbin Dr
- 349 Piper Ln
- 53 Sagewood Dr Unit 2124
- 1011 W Valley Hill Rd
- 26 Shamrock Hill Ln
- 124 Ladbroke Dr
- 26 Greenbriar Cir
- 218 Red Leaf Ln
- 212 Red Leaf Ln
- 130 Cricket Dr
- 8 Frame Ave
- 130 Livingston Ln
- 127 Timber Springs Ln
- 107 Timber Springs Ln
- 116 Timber Springs Ln
- 132 Mulberry Dr
- 438 Bowen Dr
- 35 Charwynn Ln
