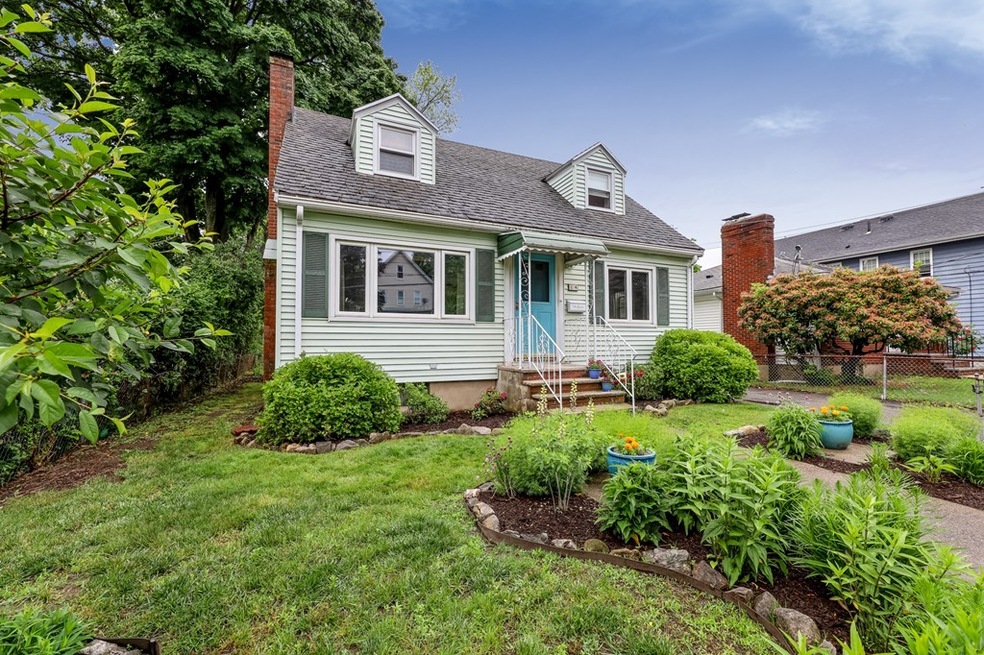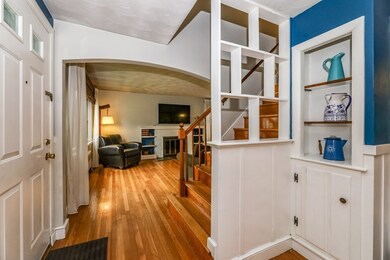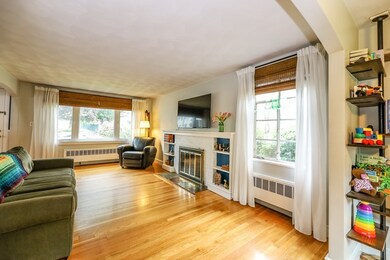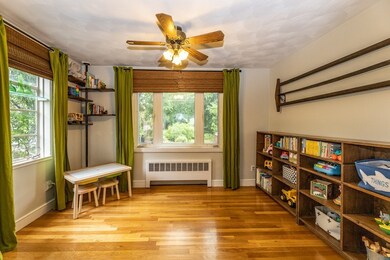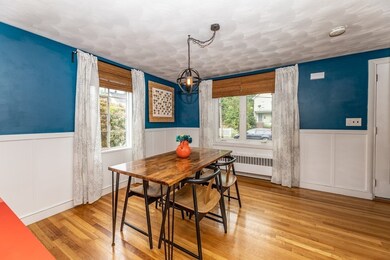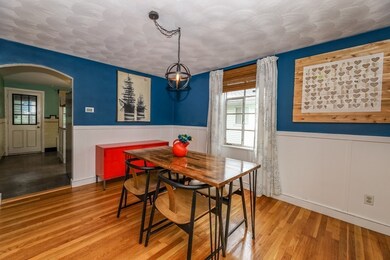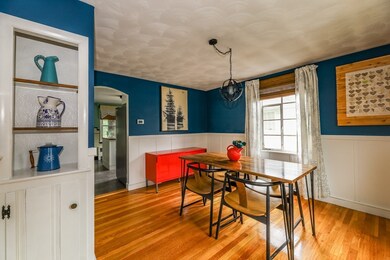
14 Cleveland St Hyde Park, MA 02136
Hyde Park NeighborhoodEstimated Value: $633,779 - $727,000
Highlights
- Wood Flooring
- Garden
- Storage Shed
- Fenced Yard
About This Home
As of August 2019Wonderful true Cape-Cod style home nestled in the Greenbelt of Hyde Park, with access to Turtle Pond, Smith Field and all of Stonybrook Reservation, yet a 10-minute walk to Cleary Square and the commuter rail to downtown Boston! Surrounded by a front garden filled with native pollinators (no watering!) and a spacious backyard framed by mature trees and shrubs, plus a large back patio. Inside, hardwood floors throughout and a renovated country kitchen with butcher-block counters and work island, stainless LG bottom-freezer fridge, sparkling farmer's sink and ingenious hand-made shelves. Nicely renovated half bath off the kitchen plus an indispensable mudroom. The living room features a wood-burning fireplace and opens to a playroom/family room. Upstairs, 3 generous bedrooms with lots of closet space and a nicely updated bath. Tons of storage in the eaves and full basement. 2014 HW and new LG washer, too!
Home Details
Home Type
- Single Family
Est. Annual Taxes
- $6,560
Year Built
- Built in 1954
Lot Details
- Fenced Yard
- Garden
Kitchen
- Range
- Dishwasher
Laundry
- Dryer
- Washer
Utilities
- Radiator
- Heating System Uses Gas
- Natural Gas Water Heater
Additional Features
- Wood Flooring
- Storage Shed
- Basement
Listing and Financial Details
- Assessor Parcel Number 1811796000
Ownership History
Purchase Details
Home Financials for this Owner
Home Financials are based on the most recent Mortgage that was taken out on this home.Purchase Details
Home Financials for this Owner
Home Financials are based on the most recent Mortgage that was taken out on this home.Purchase Details
Similar Homes in Hyde Park, MA
Home Values in the Area
Average Home Value in this Area
Purchase History
| Date | Buyer | Sale Price | Title Company |
|---|---|---|---|
| Shatkin Matthew | $460,000 | -- | |
| Hume Caitlin S | $285,000 | -- | |
| Hume Caitlin S | $285,000 | -- | |
| Bykowski Carol | $100,000 | -- |
Mortgage History
| Date | Status | Borrower | Loan Amount |
|---|---|---|---|
| Open | Shatkin Matthew | $437,000 | |
| Closed | Shatkin Matthew | $437,000 | |
| Previous Owner | Hume Caitlin S | $215,000 |
Property History
| Date | Event | Price | Change | Sq Ft Price |
|---|---|---|---|---|
| 08/15/2019 08/15/19 | Sold | $460,000 | +2.4% | $358 / Sq Ft |
| 06/18/2019 06/18/19 | Pending | -- | -- | -- |
| 06/12/2019 06/12/19 | For Sale | $449,000 | +57.5% | $349 / Sq Ft |
| 06/28/2013 06/28/13 | Sold | $285,000 | 0.0% | $222 / Sq Ft |
| 05/01/2013 05/01/13 | Pending | -- | -- | -- |
| 04/26/2013 04/26/13 | For Sale | $284,900 | -- | $222 / Sq Ft |
Tax History Compared to Growth
Tax History
| Year | Tax Paid | Tax Assessment Tax Assessment Total Assessment is a certain percentage of the fair market value that is determined by local assessors to be the total taxable value of land and additions on the property. | Land | Improvement |
|---|---|---|---|---|
| 2025 | $6,560 | $566,500 | $236,300 | $330,200 |
| 2024 | $5,518 | $506,200 | $200,800 | $305,400 |
| 2023 | $5,126 | $477,300 | $189,300 | $288,000 |
| 2022 | $4,721 | $433,900 | $172,100 | $261,800 |
| 2021 | $4,277 | $400,800 | $165,500 | $235,300 |
| 2020 | $4,062 | $384,700 | $154,400 | $230,300 |
| 2019 | $3,685 | $349,600 | $124,700 | $224,900 |
| 2018 | $3,488 | $332,800 | $124,700 | $208,100 |
| 2017 | $3,324 | $313,900 | $124,700 | $189,200 |
| 2016 | $3,419 | $310,800 | $124,700 | $186,100 |
| 2015 | $3,375 | $278,700 | $121,200 | $157,500 |
| 2014 | $3,273 | $260,200 | $121,200 | $139,000 |
Agents Affiliated with this Home
-
Linda Burnett

Seller's Agent in 2019
Linda Burnett
Insight Realty Group, Inc.
(617) 335-2824
1 in this area
49 Total Sales
-
Megan Henslee
M
Buyer's Agent in 2019
Megan Henslee
Keller Williams Realty Boston-Metro | Back Bay
2 in this area
26 Total Sales
-
Brian Clinton

Seller's Agent in 2013
Brian Clinton
Donahue Real Estate Co.
(617) 828-3035
17 in this area
51 Total Sales
Map
Source: MLS Property Information Network (MLS PIN)
MLS Number: 72517948
APN: HYDE-000000-000018-011796
- 56 Business St Unit 56A
- 123 Beaver St
- 16 Business Terrace Unit 16A
- 1491 River St
- 90 Thompson St
- 1 Glenwood Ave
- 9 Church St
- 79 Maple St Unit 1
- 79 Maple St Unit 2
- 122 Thompson St
- 1505 Hyde Park Ave
- 1149 Hyde Park Ave
- 1 Westinghouse Plaza Unit 328
- 1524 Hyde Park Ave
- 1135-1137 Hyde Park Ave Unit 2
- 1135-1137 Hyde Park Ave Unit 1
- 1117 River St Unit 2
- 0 Truman Pkwy
- 138 Dana Ave Unit 2
- 220 West St
- 14 Cleveland St
- 18 Cleveland St
- 10 Cleveland St
- 20 Cleveland St Unit 22
- 24 Cleveland St Unit 26
- 1399 River St
- 1399 River St Unit 2
- 1403 River St
- 126 Child St Unit B
- 126 Child St Unit A
- 9 Cleveland St
- 28 Cleveland St Unit 28A
- 1391A River St
- 120 Child St
- 124 Child St Unit B
- 124 Child St Unit A
- 124 A Child St Unit A
- 1385 River St
- 1385 River St Unit 1
- 1385 River St Unit 2
