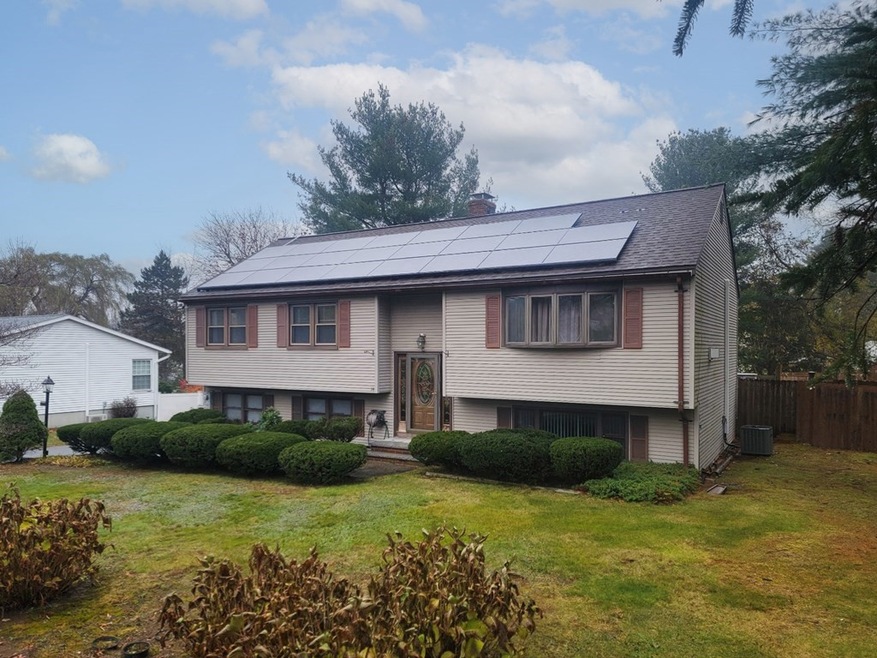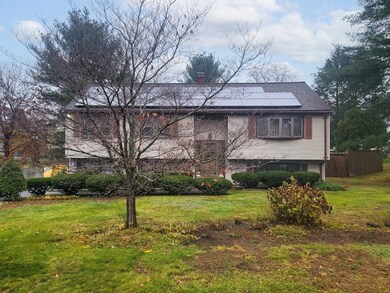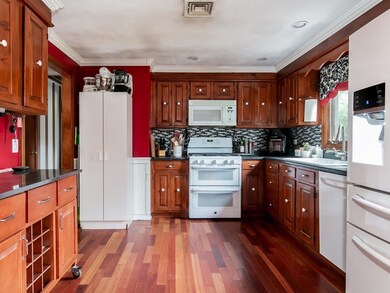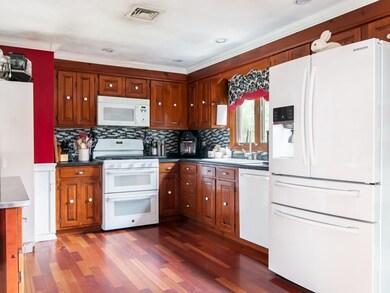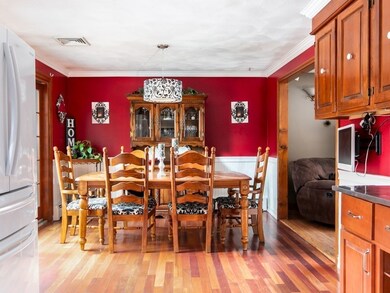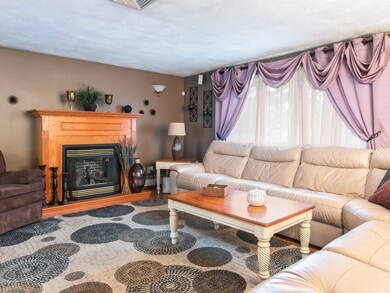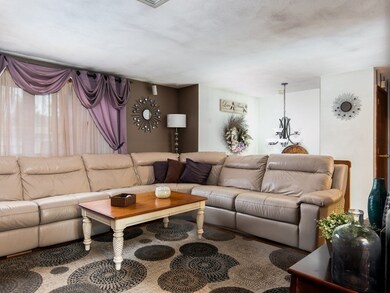
14 Coachman Ln Methuen, MA 01844
The North End NeighborhoodEstimated Value: $641,000 - $686,825
Highlights
- Above Ground Pool
- Wood Flooring
- No HOA
- Deck
- 1 Fireplace
- Porch
About This Home
As of March 2024Nestled in the desirable Homestead Acres neighborhood you will find this charming split level home on Coachman Lane. The main level features an open concept floor plan with a cozy living room and beautiful fireplace greeting you as you enter. There is a large open kitchen with wood floors and double ovens, it conveniently walks out to the deck, pool and fenced back yard. The dining room is open to the kitchen and living room making it perfect for entertaining. Three bedrooms and a spacious bath with jacuzzi tub complete this level. The lower level is a fantastic bonus offering a second bath and additional living space that can be used to suit your needs along with direct access to the garage. Conveniently located close to the NH border, minutes to shopping and easy access to the highway. A new roof and new AC system add to the overall longevity of the home, providing a solid foundation for years to come.
Last Agent to Sell the Property
Erin Santoro
Better Homes and Gardens Real Estate - The Masiello Group Listed on: 11/16/2023

Home Details
Home Type
- Single Family
Est. Annual Taxes
- $5,961
Year Built
- Built in 1979
Lot Details
- 0.46 Acre Lot
- Fenced
- Level Lot
- Property is zoned RB
Parking
- 1 Car Attached Garage
- Tuck Under Parking
- Driveway
- Open Parking
- Off-Street Parking
Home Design
- Split Level Home
- Frame Construction
- Shingle Roof
- Concrete Perimeter Foundation
Interior Spaces
- 2,100 Sq Ft Home
- 1 Fireplace
Kitchen
- Range
- Microwave
- Dishwasher
Flooring
- Wood
- Carpet
- Tile
Bedrooms and Bathrooms
- 3 Bedrooms
- 2 Full Bathrooms
Laundry
- Dryer
- Washer
Partially Finished Basement
- Basement Fills Entire Space Under The House
- Garage Access
Outdoor Features
- Above Ground Pool
- Deck
- Patio
- Outdoor Storage
- Porch
Utilities
- Central Air
- Heating System Uses Natural Gas
- Baseboard Heating
- 200+ Amp Service
- Internet Available
Community Details
- No Home Owners Association
Listing and Financial Details
- Assessor Parcel Number M:00708 B:00069 L:00048,2042672
Ownership History
Purchase Details
Home Financials for this Owner
Home Financials are based on the most recent Mortgage that was taken out on this home.Purchase Details
Purchase Details
Similar Homes in the area
Home Values in the Area
Average Home Value in this Area
Purchase History
| Date | Buyer | Sale Price | Title Company |
|---|---|---|---|
| Belliveau Colette F | $325,000 | -- | |
| Belliveau Colette F | $325,000 | -- | |
| Barcelos Robert M | $218,000 | -- | |
| Barcelos Robert M | $218,000 | -- | |
| Norris George A | $153,500 | -- | |
| Norris George A | $153,500 | -- |
Mortgage History
| Date | Status | Borrower | Loan Amount |
|---|---|---|---|
| Open | Peck Ethan H | $589,000 | |
| Closed | Peck Ethan H | $589,000 | |
| Closed | Siegel Colette | $200,000 | |
| Closed | Siegel Mark R | $294,329 | |
| Closed | Siegel Mark R | $306,500 | |
| Closed | Siegel Mark | $285,000 | |
| Closed | Siegel Mark R | $248,000 | |
| Closed | Belliveau Colette F | $209,900 |
Property History
| Date | Event | Price | Change | Sq Ft Price |
|---|---|---|---|---|
| 03/29/2024 03/29/24 | Sold | $620,000 | +3.4% | $295 / Sq Ft |
| 02/19/2024 02/19/24 | Pending | -- | -- | -- |
| 02/17/2024 02/17/24 | For Sale | $599,500 | -3.3% | $285 / Sq Ft |
| 01/10/2024 01/10/24 | Off Market | $620,000 | -- | -- |
| 12/30/2023 12/30/23 | Pending | -- | -- | -- |
| 12/14/2023 12/14/23 | For Sale | $599,500 | 0.0% | $285 / Sq Ft |
| 12/01/2023 12/01/23 | Pending | -- | -- | -- |
| 11/16/2023 11/16/23 | For Sale | $599,500 | -- | $285 / Sq Ft |
Tax History Compared to Growth
Tax History
| Year | Tax Paid | Tax Assessment Tax Assessment Total Assessment is a certain percentage of the fair market value that is determined by local assessors to be the total taxable value of land and additions on the property. | Land | Improvement |
|---|---|---|---|---|
| 2025 | $6,477 | $612,200 | $246,400 | $365,800 |
| 2024 | $6,261 | $576,500 | $224,000 | $352,500 |
| 2023 | $5,961 | $509,500 | $200,000 | $309,500 |
| 2022 | $5,649 | $432,900 | $160,000 | $272,900 |
| 2021 | $5,364 | $406,700 | $152,000 | $254,700 |
| 2020 | $5,318 | $395,700 | $152,000 | $243,700 |
| 2019 | $5,223 | $368,100 | $144,000 | $224,100 |
| 2018 | $5,037 | $353,000 | $144,000 | $209,000 |
| 2017 | $4,839 | $330,300 | $144,000 | $186,300 |
| 2016 | $4,779 | $322,700 | $144,000 | $178,700 |
| 2015 | $4,656 | $318,900 | $144,000 | $174,900 |
Agents Affiliated with this Home
-
E
Seller's Agent in 2024
Erin Santoro
Better Homes and Gardens Real Estate - The Masiello Group
(603) 475-5069
-
Tyler Hickey

Buyer's Agent in 2024
Tyler Hickey
Cameron Prestige - Amesbury
(978) 810-8586
1 in this area
152 Total Sales
Map
Source: MLS Property Information Network (MLS PIN)
MLS Number: 73180910
APN: METH-000708-000069-000048
- 14 Coachman Ln
- 3 Old Homestead Rd
- 12 Coachman Ln
- 46 Hampstead St
- 44 Hampstead St
- 11 Coachman Ln
- 48 Hampstead St
- 5 Old Homestead Rd
- 4 Old Homestead Rd
- 9 Coachman Ln
- 50 Hampstead St
- 42 Hampstead St
- 20 Coachman Ln
- 7 Old Homestead Rd
- 6 Old Homestead Rd
- 52 Hampstead St
- 7 Coachman Ln
- 40 Hampstead St
- 6 Coachman Ln
- 22 Coachman Ln
