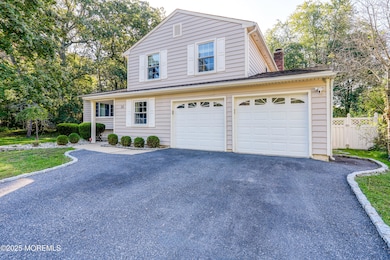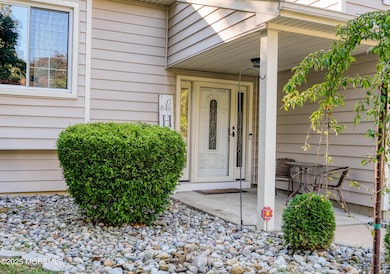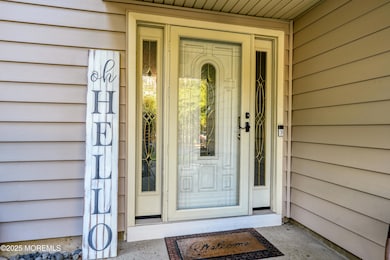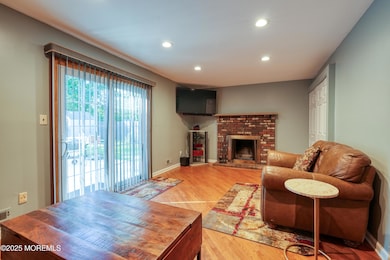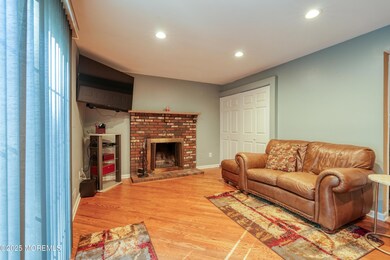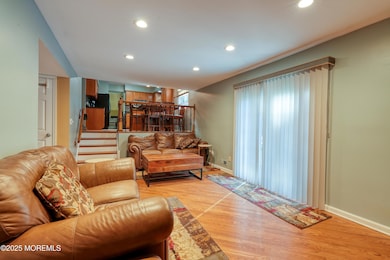14 Cobblestone Ct Howell, NJ 07731
Southard NeighborhoodEstimated payment $4,898/month
Highlights
- Concrete Pool
- Wood Flooring
- Granite Countertops
- Howell High School Rated A-
- Attic
- Cul-De-Sac
About This Home
1 Year Warranty Included with Sale!
Welcome to 14 Cobblestone Court, a charming residence nestled in the heart of Howell, NJ. This delightful home offers a perfect blend of comfort and functionality, ideal for families seeking a serene neighborhood setting. As you enter, you'll be greeted by a warm and inviting foyer that leads into a spacious living area. The home boasts multiple bedrooms and bathrooms, promising ample space for family and guests. The centerpiece of the home is a well-appointed kitchen, perfect for preparing meals and entertaining friends. A cozy family room, featuring a fireplace, offers a relaxing retreat for evenings in. The dining room and living room provide additional spaces for gatherings and celebrations.
Outside, a tranquil backyard with a pool awaits, complete with a stone patio ideal for relaxing on the weekends and holidays with family.
Home Details
Home Type
- Single Family
Est. Annual Taxes
- $11,577
Year Built
- Built in 1978
Lot Details
- 0.33 Acre Lot
- Cul-De-Sac
- Fenced
HOA Fees
- $33 Monthly HOA Fees
Parking
- 2 Car Attached Garage
- Driveway
Home Design
- Split Level Home
- Pitched Roof
- Shingle Roof
- Vinyl Siding
Interior Spaces
- 1,816 Sq Ft Home
- 3-Story Property
- Wood Burning Fireplace
- Bay Window
- Sliding Doors
- Combination Kitchen and Dining Room
- Unfinished Basement
- Heated Basement
- Attic
Kitchen
- Eat-In Kitchen
- Microwave
- Dishwasher
- Granite Countertops
Flooring
- Wood
- Wall to Wall Carpet
- Concrete
- Ceramic Tile
Bedrooms and Bathrooms
- 4 Bedrooms
- Walk-In Closet
Pool
- Concrete Pool
- In Ground Pool
- Outdoor Pool
- Fence Around Pool
- Pool Equipment Stays
Outdoor Features
- Patio
- Exterior Lighting
- Shed
- Storage Shed
Utilities
- Central Air
- Heating System Uses Natural Gas
- Power Generator
- Natural Gas Water Heater
Listing and Financial Details
- Assessor Parcel Number 21-00084-01-00030
Community Details
Overview
- Front Yard Maintenance
- Association fees include lawn maintenance, snow removal
- Glen Arden Subdivision
Recreation
- Snow Removal
Map
Home Values in the Area
Average Home Value in this Area
Tax History
| Year | Tax Paid | Tax Assessment Tax Assessment Total Assessment is a certain percentage of the fair market value that is determined by local assessors to be the total taxable value of land and additions on the property. | Land | Improvement |
|---|---|---|---|---|
| 2025 | $11,577 | $708,900 | $395,000 | $313,900 |
| 2024 | $11,402 | $651,100 | $343,000 | $308,100 |
| 2023 | $11,402 | $612,700 | $293,000 | $319,700 |
| 2022 | $10,046 | $482,400 | $178,000 | $304,400 |
| 2021 | $10,046 | $443,800 | $173,000 | $270,800 |
| 2020 | $9,982 | $429,900 | $162,200 | $267,700 |
| 2019 | $10,318 | $436,100 | $173,000 | $263,100 |
| 2018 | $9,617 | $403,900 | $153,000 | $250,900 |
| 2017 | $9,420 | $391,200 | $148,000 | $243,200 |
| 2016 | $9,001 | $370,100 | $133,000 | $237,100 |
| 2015 | $8,943 | $364,000 | $133,000 | $231,000 |
| 2014 | $8,119 | $306,600 | $123,000 | $183,600 |
Property History
| Date | Event | Price | List to Sale | Price per Sq Ft |
|---|---|---|---|---|
| 10/24/2025 10/24/25 | Price Changed | $739,900 | -1.7% | $407 / Sq Ft |
| 10/14/2025 10/14/25 | For Sale | $752,500 | -- | $414 / Sq Ft |
Purchase History
| Date | Type | Sale Price | Title Company |
|---|---|---|---|
| Deed | $203,000 | -- |
Mortgage History
| Date | Status | Loan Amount | Loan Type |
|---|---|---|---|
| Open | $182,700 | No Value Available |
Source: MOREMLS (Monmouth Ocean Regional REALTORS®)
MLS Number: 22530858
APN: 21-00084-01-00030
- 10 Oakwood Dr
- 24 Friendship Rd
- 6 Cattail Dr
- 6 Redwood Rd
- 203 Sunset Ln
- 16 Spicy Pond Rd
- 30 Brunswick Dr
- 16 Burdge Dr
- 1020 Larsen Rd
- 1045 Farmingdale Rd
- 75 Hickory Hill Rd
- 330 S New Prospect Rd
- 1 Arcadia Ct
- 16 Peachstone Rd
- 111 Joan Ct Unit 111
- 6461 Us Highway 9 Unit 445
- 6461 Us Highway 9 Unit 135
- 6461 Us Highway 9 Unit 433
- 6461 Us Highway 9 Unit 111
- 6461 Rte 9 North Us 9 Unit 4 O

