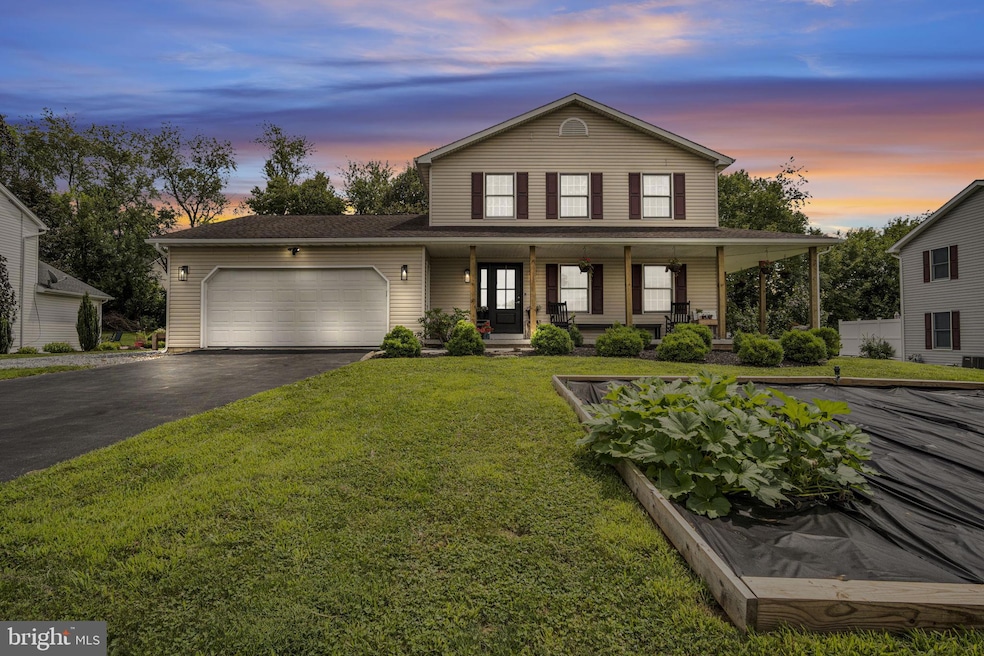
14 Cobblestone Dr Carlisle, PA 17015
Estimated payment $2,911/month
Highlights
- Traditional Architecture
- No HOA
- Forced Air Heating and Cooling System
- W.G. Rice Elementary School Rated A-
- 2 Car Attached Garage
- Gas Fireplace
About This Home
Stunningly Updated 3-Bedroom Home in a Sought-After Neighborhood. Welcome to this beautifully reimagined 3-bedroom, 2.5-bath residence nestled in one of the area's most desirable neighborhoods. Thoughtfully designed and tastefully updated, this home blends modern comfort with timeless style—perfect for those who appreciate both function and flair. Step through the inviting entryway and into a sun-drenched open-concept living space where clean lines, neutral tones, and contemporary finishes create a warm, welcoming atmosphere. The spacious living room flows effortlessly into the dining area and kitchen, offering an ideal setting for entertaining or relaxing at home. The heart of the home—the kitchen—boasts a large center island with seating. Whether you're preparing a quiet weeknight dinner or hosting a weekend brunch, this culinary space delivers both elegance and efficiency. Upstairs, you'll find a serene primary suite complete with a generous walk-in closet and a spa-inspired ensuite bath. Two additional bedrooms offer flexible living options, ideal for a growing household, guests, or a dedicated home office. The Lower Level is thoughtfully designed to accommodate the needs of remote work, wellness, and entertainment, the finished basement is a standout feature. Currently used as two separate home offices, allowing for uninterrupted focus and productivity and a private gym, designed with rubber flooring and ample space for cardio and strength training equipment. Additional highlights include: A stylish powder room on the main level for guests. Updated flooring throughout for a cohesive, modern look. A private backyard oasis—perfect for evening gatherings, playtime, or quiet mornings with coffee. An attached garage with ample storage. Set in a quiet neighborhood known for its community charm and proximity to top-rated schools, parks, and local amenities, this home offers the perfect blend of suburban tranquility and urban accessibility. Schedule your showing today!!
Home Details
Home Type
- Single Family
Est. Annual Taxes
- $4,374
Year Built
- Built in 1997
Lot Details
- 0.35 Acre Lot
Parking
- 2 Car Attached Garage
- Front Facing Garage
Home Design
- Traditional Architecture
- Combination Foundation
- Permanent Foundation
- Vinyl Siding
Interior Spaces
- Property has 2 Levels
- Gas Fireplace
- Basement
Bedrooms and Bathrooms
- 3 Bedrooms
Schools
- Yellow Breeches Middle School
- Boiling Springs High School
Utilities
- Forced Air Heating and Cooling System
- Natural Gas Water Heater
Community Details
- No Home Owners Association
Listing and Financial Details
- Tax Lot 20
- Assessor Parcel Number 40-24-0758-230
Map
Home Values in the Area
Average Home Value in this Area
Tax History
| Year | Tax Paid | Tax Assessment Tax Assessment Total Assessment is a certain percentage of the fair market value that is determined by local assessors to be the total taxable value of land and additions on the property. | Land | Improvement |
|---|---|---|---|---|
| 2025 | $4,375 | $256,900 | $65,000 | $191,900 |
| 2024 | $4,160 | $256,900 | $65,000 | $191,900 |
| 2023 | $3,874 | $256,900 | $65,000 | $191,900 |
| 2022 | $3,774 | $256,900 | $65,000 | $191,900 |
| 2021 | $3,612 | $256,900 | $65,000 | $191,900 |
| 2020 | $3,540 | $256,900 | $65,000 | $191,900 |
| 2019 | $3,474 | $256,900 | $65,000 | $191,900 |
| 2018 | $3,393 | $256,900 | $65,000 | $191,900 |
| 2017 | $3,125 | $256,900 | $65,000 | $191,900 |
| 2016 | -- | $256,900 | $65,000 | $191,900 |
| 2015 | -- | $256,900 | $65,000 | $191,900 |
| 2014 | -- | $256,900 | $65,000 | $191,900 |
Property History
| Date | Event | Price | Change | Sq Ft Price |
|---|---|---|---|---|
| 07/21/2025 07/21/25 | Pending | -- | -- | -- |
| 07/17/2025 07/17/25 | For Sale | $465,000 | +102.2% | $190 / Sq Ft |
| 03/21/2014 03/21/14 | Sold | $230,000 | -4.2% | $91 / Sq Ft |
| 02/14/2014 02/14/14 | Pending | -- | -- | -- |
| 12/06/2013 12/06/13 | For Sale | $239,999 | -- | $95 / Sq Ft |
Purchase History
| Date | Type | Sale Price | Title Company |
|---|---|---|---|
| Warranty Deed | $278,250 | None Available | |
| Special Warranty Deed | $254,331 | -- | |
| Special Warranty Deed | $230,000 | -- | |
| Deed | $153,700 | -- |
Mortgage History
| Date | Status | Loan Amount | Loan Type |
|---|---|---|---|
| Open | $88,000 | New Conventional | |
| Open | $273,209 | FHA | |
| Previous Owner | $225,000 | New Conventional | |
| Previous Owner | $218,500 | New Conventional | |
| Previous Owner | $122,960 | No Value Available |
Similar Homes in Carlisle, PA
Source: Bright MLS
MLS Number: PACB2044366
APN: 40-24-0758-230
- 504 Granite Run
- 341 Fairview St
- 879 Ashfield Dr
- 891 Ashfield Dr
- 1210 Forge Rd
- 25 Essex Dr
- 137 Sable Dr
- 325 Pelham Ct
- 232 Meals Dr
- 319 Pelham Ct
- 317 Pelham Ct
- 106 Berkshire Dr
- 211 Forgedale Dr
- 38 Kenwood Ave
- 335 Bolton Ave
- 309 Deerfield Ln
- 234 Forgedale Dr
- 102 Berkshire Dr
- 1289 W Trindle Rd
- 1291 W Trindle Rd






