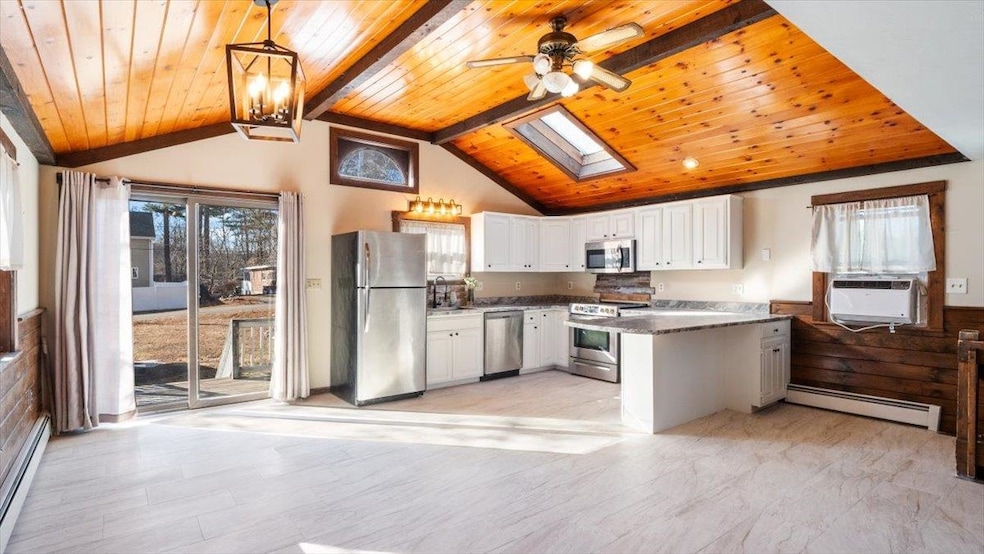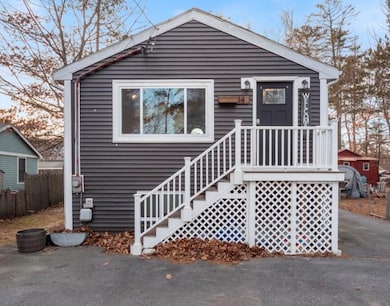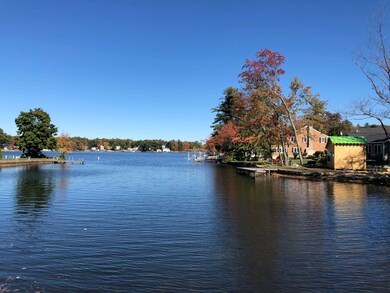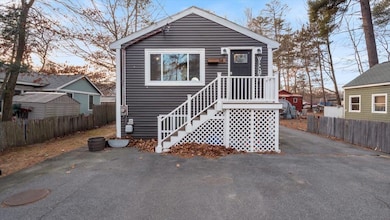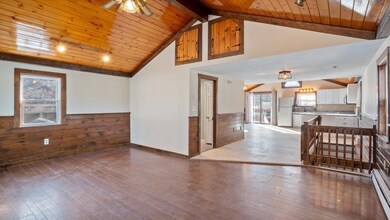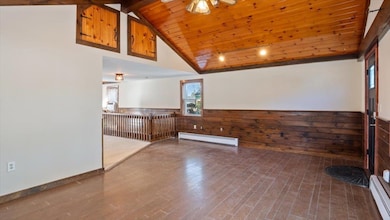
14 Coburn St Salem, NH 03079
Arlington Pond NeighborhoodHighlights
- Beach Access
- Pond
- Bonus Room
- Boat or Launch Ramp
- Raised Ranch Architecture
- Air Conditioning
About This Home
As of May 2025-NEWLY UPDATED-Come check out the latest upgrades to this already charming home, including refreshed kitchen flooring, updated cabinets, and a remodeled 3/4 bath!!Welcome to this inviting 2BR home with a versatile bonus room that’s perfect for an office or flex space. Featuring 1 and 3/4 baths, this property offers modern convenience with updated bathrooms and plenty of character.The heart of the home is the open-concept kitchen and living area, highlighted by high ceilings and beautiful exposed wood beams, creating a warm and spacious atmosphere. Fresh paint throughout complements the recently installed new vinyl siding and windows.Outside, the home sits on a larger lot for the neighborhood, offering ample outdoor space for activities and gatherings on the patio area. The large driveway provides plenty of parking, accommodating multiple vehicles with ease.Located in the desirable Arlington Pond neighborhood, you’ll enjoy access to a private beach and boat launch, perfect for lake enthusiasts. Conveniently situated near major highways and just minutes from the vibrant Tuscan Village shopping area, this home combines tranquility with accessibility.Come see the stunning updates for yourself and experience all this home has to offer! Join us at the Open House on Sunday 3/16 from 11am-12:30pm —don’t miss your chance to fall in love with this gem!
Home Details
Home Type
- Single Family
Est. Annual Taxes
- $5,312
Year Built
- Built in 1952
Lot Details
- 10,019 Sq Ft Lot
- Property fronts a private road
- Property is zoned REC
Parking
- Paved Parking
Home Design
- Raised Ranch Architecture
- Concrete Foundation
- Shingle Roof
- Vinyl Siding
Interior Spaces
- Property has 1 Level
- Bonus Room
Kitchen
- Microwave
- Dishwasher
Bedrooms and Bathrooms
- 2 Bedrooms
Finished Basement
- Heated Basement
- Interior Basement Entry
Outdoor Features
- Beach Access
- Boat or Launch Ramp
- Pond
- Patio
- Shed
Schools
- North Salem Elementary School
- Woodbury Middle School
- Salem High School
Utilities
- Air Conditioning
- Baseboard Heating
- Private Water Source
- Well
- Septic Tank
- Leach Field
- Internet Available
- Cable TV Available
Listing and Financial Details
- Tax Lot 4875
- Assessor Parcel Number 21
Ownership History
Purchase Details
Home Financials for this Owner
Home Financials are based on the most recent Mortgage that was taken out on this home.Purchase Details
Home Financials for this Owner
Home Financials are based on the most recent Mortgage that was taken out on this home.Purchase Details
Home Financials for this Owner
Home Financials are based on the most recent Mortgage that was taken out on this home.Similar Homes in the area
Home Values in the Area
Average Home Value in this Area
Purchase History
| Date | Type | Sale Price | Title Company |
|---|---|---|---|
| Warranty Deed | $495,000 | None Available | |
| Warranty Deed | $495,000 | None Available | |
| Warranty Deed | $242,533 | -- | |
| Warranty Deed | $242,533 | -- | |
| Deed | $200,000 | -- | |
| Deed | $200,000 | -- |
Mortgage History
| Date | Status | Loan Amount | Loan Type |
|---|---|---|---|
| Open | $505,642 | VA | |
| Closed | $505,642 | VA | |
| Previous Owner | $27,986 | FHA | |
| Previous Owner | $238,107 | FHA | |
| Previous Owner | $196,377 | Purchase Money Mortgage | |
| Previous Owner | $153,000 | Unknown | |
| Previous Owner | $124,900 | Unknown |
Property History
| Date | Event | Price | Change | Sq Ft Price |
|---|---|---|---|---|
| 05/05/2025 05/05/25 | Sold | $495,000 | -1.0% | $300 / Sq Ft |
| 04/01/2025 04/01/25 | Pending | -- | -- | -- |
| 03/13/2025 03/13/25 | Off Market | $499,900 | -- | -- |
| 03/12/2025 03/12/25 | For Sale | $499,900 | 0.0% | $303 / Sq Ft |
| 01/08/2025 01/08/25 | For Sale | $499,900 | +106.1% | $303 / Sq Ft |
| 09/08/2016 09/08/16 | Sold | $242,500 | -3.0% | $173 / Sq Ft |
| 06/25/2016 06/25/16 | Pending | -- | -- | -- |
| 05/20/2016 05/20/16 | For Sale | $249,900 | -- | $179 / Sq Ft |
Tax History Compared to Growth
Tax History
| Year | Tax Paid | Tax Assessment Tax Assessment Total Assessment is a certain percentage of the fair market value that is determined by local assessors to be the total taxable value of land and additions on the property. | Land | Improvement |
|---|---|---|---|---|
| 2024 | $5,312 | $301,800 | $129,700 | $172,100 |
| 2023 | $5,119 | $301,800 | $129,700 | $172,100 |
| 2022 | $4,844 | $301,800 | $129,700 | $172,100 |
| 2021 | $4,823 | $301,800 | $129,700 | $172,100 |
| 2020 | $4,437 | $201,500 | $92,700 | $108,800 |
| 2019 | $4,429 | $201,500 | $92,700 | $108,800 |
| 2018 | $4,354 | $201,500 | $92,700 | $108,800 |
| 2017 | $4,199 | $201,500 | $92,700 | $108,800 |
| 2016 | $4,117 | $201,500 | $92,700 | $108,800 |
| 2015 | $4,066 | $190,100 | $97,600 | $92,500 |
| 2014 | $3,952 | $190,100 | $97,600 | $92,500 |
| 2013 | $3,889 | $190,100 | $97,600 | $92,500 |
Agents Affiliated with this Home
-
Stefanie Boudreau
S
Seller's Agent in 2025
Stefanie Boudreau
BHHS Verani Realty Methuen
(978) 687-8484
1 in this area
13 Total Sales
-
Beth Ford

Buyer's Agent in 2025
Beth Ford
Coldwell Banker Realty Haverhill MA
(508) 954-7496
1 in this area
164 Total Sales
-
Lisa Small
L
Seller's Agent in 2016
Lisa Small
EXP Realty
(978) 549-4981
1 in this area
67 Total Sales
-
Lindsay Strozza
L
Buyer's Agent in 2016
Lindsay Strozza
Century 21 McLennan & Co
(978) 777-3948
24 Total Sales
Map
Source: PrimeMLS
MLS Number: 5026148
APN: SLEM-000021-004875
