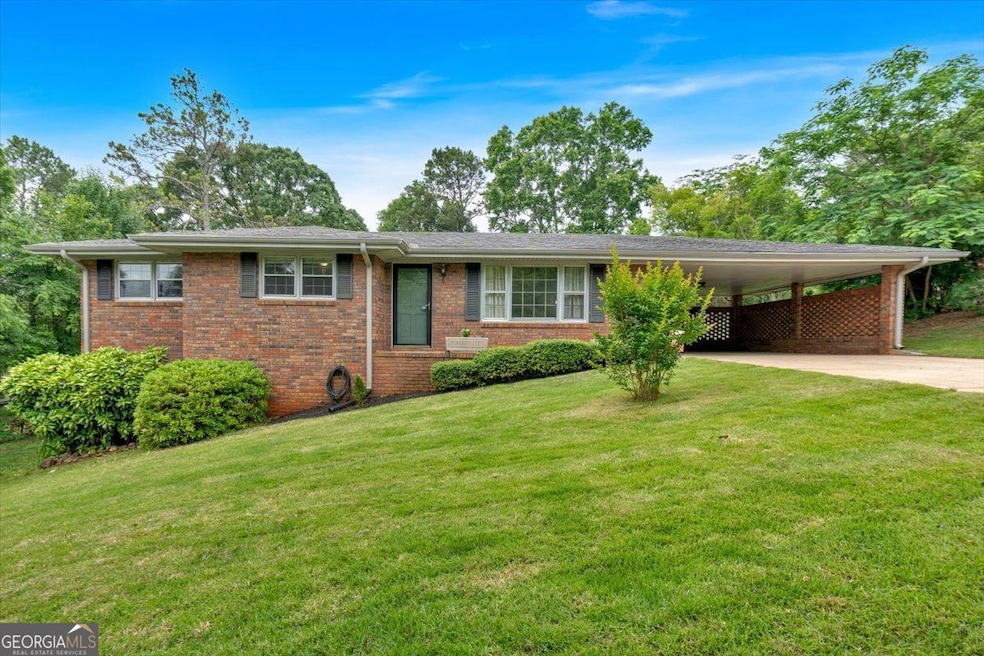Welcome to 14 Connie Street! A timeless 4-sided brick ranch offering space, style, and serenity! This well-maintained 4 bedroom, 2.5 bathroom home sits on a 0.45-acre lot with no neighbors behind, providing privacy and room to spread out with "NO HOA." The main level features 3 bedrooms and 1.5 bathrooms, original hardwood floors, fresh paint, a cozy living room with a fireplace framed by shiplap surround, and bathrooms that have been refreshed with stylish fixtures. The updated kitchen features granite countertops, stainless steel appliances, and flooring, perfect for everyday living and entertaining. The partially finished basement adds valuable space with a large bonus room, a fourth bedroom, a full bathroom, an updated laundry room, and a roll-up garage door, ideal for a workshop, home gym, or additional storage. A new water heater (2025) adds to the home's efficiency. Step outside to enjoy your screened-in porch overlooking the peaceful backyard that's a perfect place to relax with your morning coffee or host outdoor gatherings. An added bonus includes a detached storage/shop offering endless possibilities for hobbies, projects, and storage. Conveniently located near all that Cartersville has to offer from shopping, dining, charming downtown, and world-class museums. Don't miss your chance to own this move-in ready gem!

