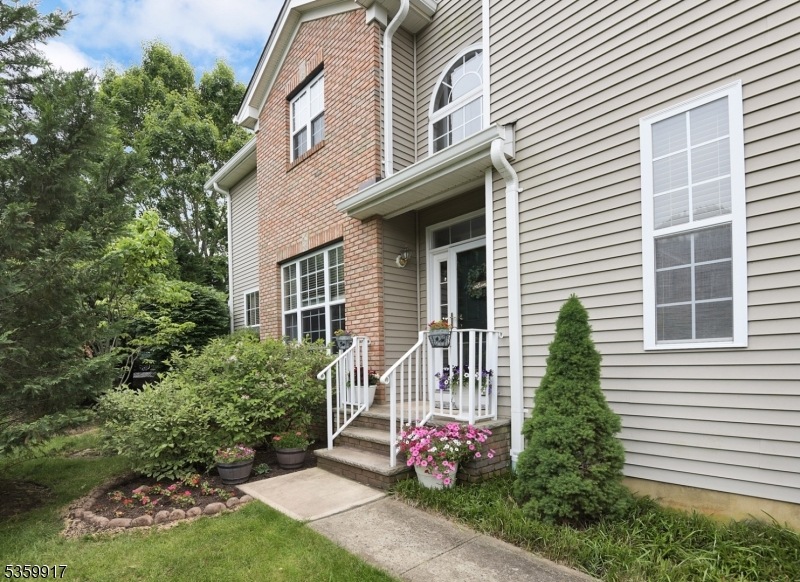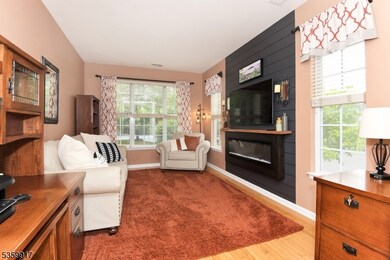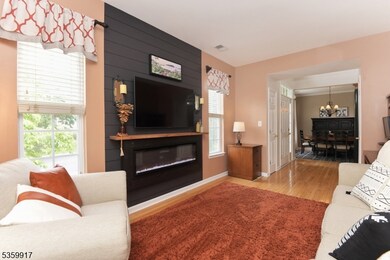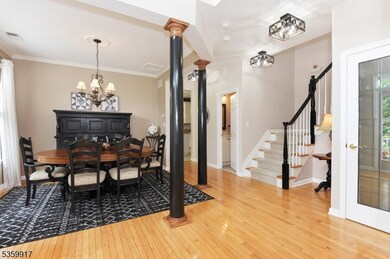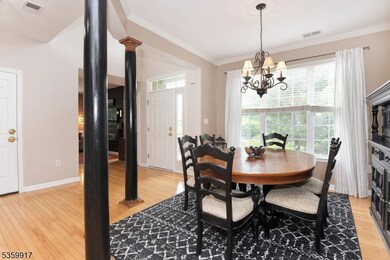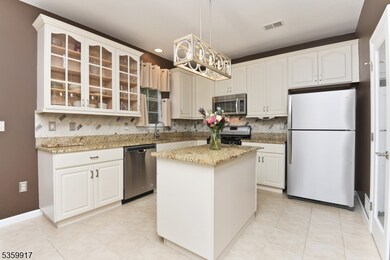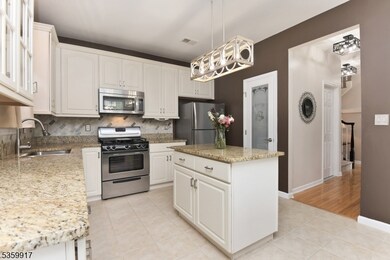Offer deadline Wednesday, 6/4, 5pm.Thoughtfully renovated and meticulously maintained Montgomery home offers 21st Century ease, appeal, and options to keep up with our evolving lives. Everything about this 3BR/2.5BA end-unit townhome has function and aesthetic in mind, starting with the welcoming front Foyer with decorative columns and soaring ceiling. Onto a comfy Living Room with fireplace, an elegant formal Dining Room space, and a well-equipped kitchen with convenient center island, pantry closet. and adjacent Breakfast Room. Upstairs, the modernized Primary Bed and Bath Suite is an exquisite retreat and sanctuary. Two additional bedrooms, a full bathroom, the convenient laundry room, and a catwalk view of the Foyer completes the second story. The finished basement with a second fireplace offers another comfy gathering space to enjoy day to day or for grand entertaining, with plenty of additional space for a dedicated Office or play area. The adjacent Utility Room provides for abundant storage. Warmer weather is here! Relax and sit awhile on the secluded deck off the Breakfast Room. Other pleasing and practical attributes: wood floors, crown molding, neutral color palette, attached garage, nearby school bus pick up/drop off, community tennis courts and walking paths. . All just minutes from downtown Princeton, shopping, commuting roads and rails, and stunning outdoor nature areas. This opportunity is a trifecta of exceptional lifestyle, convenience, and value.

