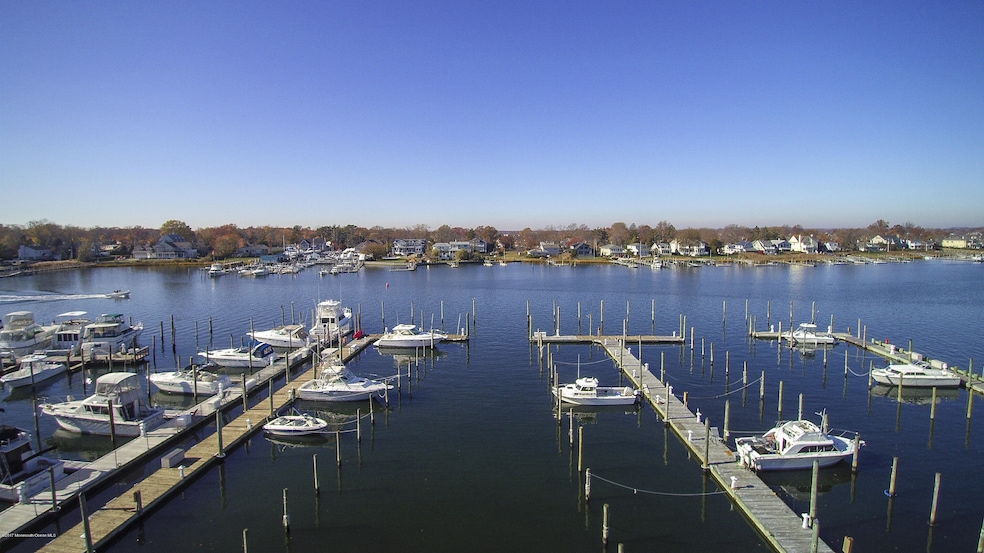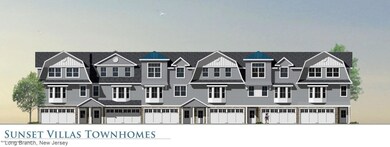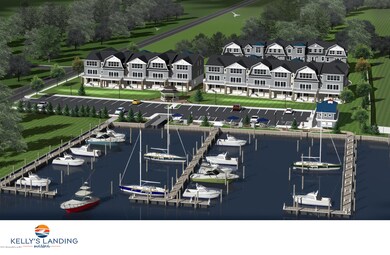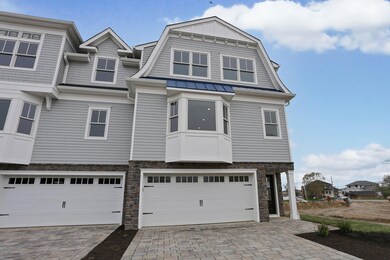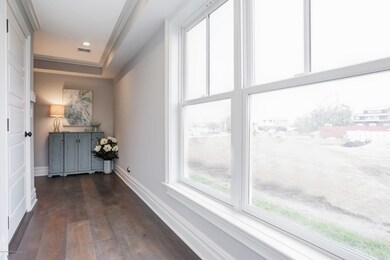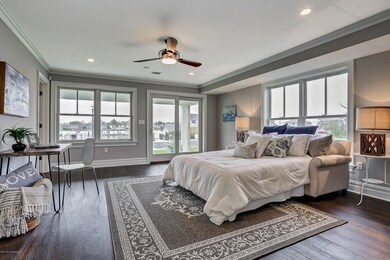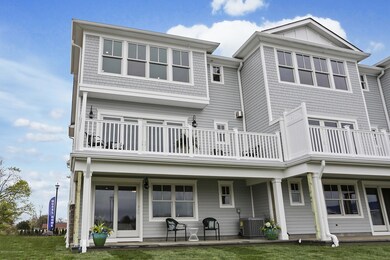
14 Cordelia Ct Long Branch, NJ 07740
Highlights
- Docks
- New Construction
- Deck
- Parking available for a boat
- River View
- Wood Flooring
About This Home
As of March 2023Kelly Builders presents Sunset Villas. Elegance at the WATERFRONT! Only 17 units tucked away in this private enclave of high end town homes. Dock your boat at the marina and enjoy the tranquil views this waterfront community has to offer. 3000+ sqf of open living space includes 9 foot ceilings custom moldings builtins blue stone patio fiberglass decking HW floors and a long list of amenities. These townhomes are 3-4 bedrooms 3.5 full baths plus 2 car garage Upgraded elevator INCLUDED in this preconstruction price whisks you from your garage up to main living and bedrooms! Bike ride to Mon Beach beaches and minutes to Pier Village restaurants shopping and beaches. Close to NJ transit and Sea Streak Ferry.
Last Agent to Sell the Property
Resources Real Estate Brokerage Phone: 732-212-0440 License #0561507 Listed on: 01/17/2017
Last Buyer's Agent
Christine Stout
Weichert Realtors-Rumson
Property Details
Home Type
- Condominium
Est. Annual Taxes
- $23,582
Lot Details
- River Front
- Cul-De-Sac
- Street terminates at a dead end
- Sprinkler System
Parking
- 2 Car Direct Access Garage
- Parking available for a boat
Home Design
- New Construction
- Shingle Roof
Interior Spaces
- 3,163 Sq Ft Home
- 3-Story Property
- Crown Molding
- Ceiling height of 9 feet on the upper level
- Light Fixtures
- Gas Fireplace
- Window Screens
- Sliding Doors
- Entrance Foyer
- Great Room
- Dining Room
- River Views
- Home Security System
- Laundry Room
Kitchen
- Eat-In Kitchen
- Gas Cooktop
- Stove
- Microwave
- Dishwasher
- Kitchen Island
Flooring
- Wood
- Ceramic Tile
Bedrooms and Bathrooms
- 4 Bedrooms
- Walk-In Closet
- In-Law or Guest Suite
- Dual Vanity Sinks in Primary Bathroom
Outdoor Features
- Docks
- Balcony
- Deck
- Exterior Lighting
- Porch
Schools
- Long Branch Middle School
Utilities
- Zoned Cooling
- Heating System Uses Natural Gas
- Programmable Thermostat
- Tankless Water Heater
- Natural Gas Water Heater
Community Details
Overview
- Property has a Home Owners Association
- Association fees include common area
- Sunset Villas Subdivision
Amenities
- Common Area
Pet Policy
- Dogs Allowed
Ownership History
Purchase Details
Home Financials for this Owner
Home Financials are based on the most recent Mortgage that was taken out on this home.Purchase Details
Home Financials for this Owner
Home Financials are based on the most recent Mortgage that was taken out on this home.Similar Home in Long Branch, NJ
Home Values in the Area
Average Home Value in this Area
Purchase History
| Date | Type | Sale Price | Title Company |
|---|---|---|---|
| Bargain Sale Deed | $1,700,000 | East Coast Title | |
| Deed | $939,192 | Every Good Deed Title |
Mortgage History
| Date | Status | Loan Amount | Loan Type |
|---|---|---|---|
| Previous Owner | $105,000 | Credit Line Revolving | |
| Previous Owner | $105,000 | Credit Line Revolving | |
| Previous Owner | $661,000 | New Conventional | |
| Previous Owner | $50,000 | New Conventional | |
| Previous Owner | $679,650 | New Conventional |
Property History
| Date | Event | Price | Change | Sq Ft Price |
|---|---|---|---|---|
| 03/22/2023 03/22/23 | Sold | $1,700,000 | -2.9% | $537 / Sq Ft |
| 03/07/2023 03/07/23 | Pending | -- | -- | -- |
| 02/24/2023 02/24/23 | For Sale | $1,750,000 | +86.3% | $553 / Sq Ft |
| 12/22/2017 12/22/17 | Sold | $939,192 | -- | $297 / Sq Ft |
Tax History Compared to Growth
Tax History
| Year | Tax Paid | Tax Assessment Tax Assessment Total Assessment is a certain percentage of the fair market value that is determined by local assessors to be the total taxable value of land and additions on the property. | Land | Improvement |
|---|---|---|---|---|
| 2024 | $23,582 | $1,584,300 | $995,000 | $589,300 |
| 2023 | $23,582 | $1,518,500 | $950,000 | $568,500 |
| 2022 | $19,550 | $1,106,100 | $600,000 | $506,100 |
| 2021 | $19,550 | $977,000 | $500,000 | $477,000 |
| 2020 | $20,154 | $964,300 | $490,000 | $474,300 |
| 2019 | $19,904 | $946,900 | $490,000 | $456,900 |
| 2018 | $10,359 | $490,000 | $490,000 | $0 |
Agents Affiliated with this Home
-
C
Seller's Agent in 2023
Chris Katz
RE/MAX
-
E
Buyer's Agent in 2023
Elizabeth Lubin
BHHS Fox & Roach
-
Helen George

Seller's Agent in 2017
Helen George
Resources Real Estate
(732) 539-3967
6 in this area
23 Total Sales
-
C
Buyer's Agent in 2017
Christine Stout
Weichert Realtors-Rumson
Map
Source: MOREMLS (Monmouth Ocean Regional REALTORS®)
MLS Number: 21701960
APN: 27-00489-0000-00002-10
- 580 Patten Ave Unit 53
- 580 Patten Ave Unit 51
- 7 Navesink Ct Unit 7
- 27 Wardell Cir
- 160 Comanche Dr
- 24 Shore Dr
- 42 Mohican Ave
- 152 Kingsley St
- 6 Port Au Peck Ave
- 15 Airsdale Ave
- 164 Airsdale Ave
- 86 Shrewsbury Dr
- 154 Airsdale Ave
- 508 Port Au Peck Ave
- 18 Gull Point Rd
- 10 Riverview Ave
- 9 Manahassett Park Dr
- 26 Wesley St
- 25 Meadow Ave Unit 64
- 25 Meadow Ave Unit 30
