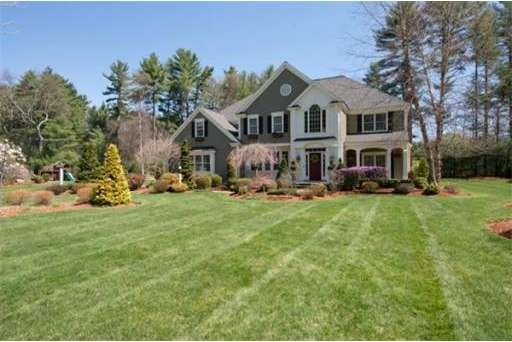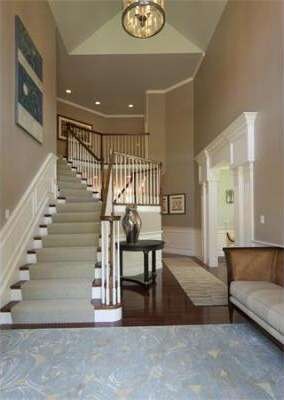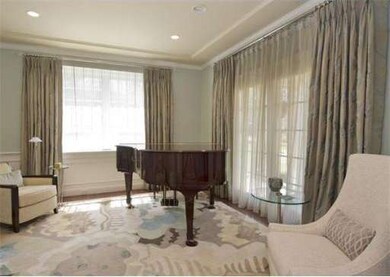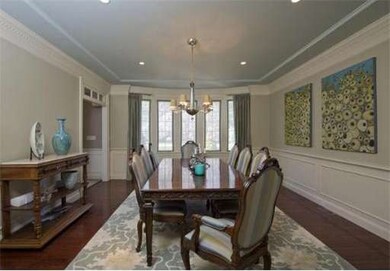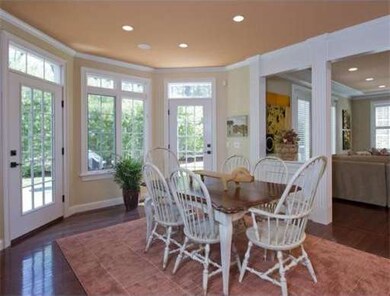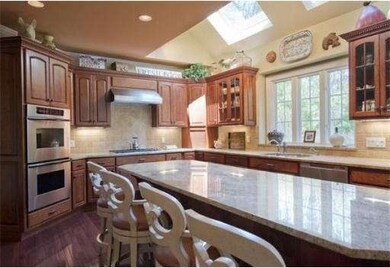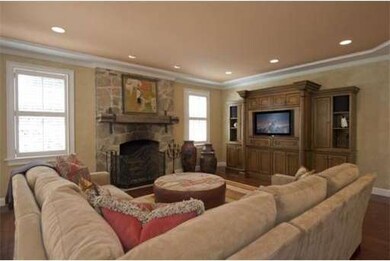
14 Cortland Ln Sudbury, MA 01776
About This Home
As of January 2017Quietly situated in one of Sudbury's premier cul-de-sac neighbourhoods is a house waiting for the buyer that wants it all! Decorator perfected with custom touches throughout make this colonial a must see. The floor plan is smart and spectacular. Executive office, cook's eat-in kitchen, family room with stone fireplace, living room and dining room are perfect for entertaining. A 2013 master suite remodel offers updates galore. The home also features three additional large bedrooms, each with its own bathroom. Lower level has been finished to offer a home theatre, a 750-bottle wine cellar and bistro kitchen and tasting room. The space also offers a children's playroom, art room, full bath and large mudroom, with secondary laundry room with access to garage. Gorgeous grounds with stone terrace and water feature, deck off the kitchen and a large designer-landscaped yard. A one-half-mile walk to children's park and Haskell Field.
Home Details
Home Type
Single Family
Est. Annual Taxes
$29,847
Year Built
2001
Lot Details
0
Listing Details
- Lot Description: Paved Drive, Level
- Special Features: None
- Property Sub Type: Detached
- Year Built: 2001
Interior Features
- Has Basement: Yes
- Fireplaces: 3
- Primary Bathroom: Yes
- Number of Rooms: 11
- Amenities: Shopping, Swimming Pool, Tennis Court, Park, Walk/Jog Trails, Golf Course, Medical Facility, Bike Path, Conservation Area, Highway Access, House of Worship, Private School, Public School
- Electric: 200 Amps
- Energy: Prog. Thermostat
- Flooring: Wood, Tile, Wall to Wall Carpet
- Insulation: Partial
- Interior Amenities: Security System, Cable Available
- Basement: Finished
- Bedroom 2: Second Floor
- Bedroom 3: Second Floor
- Bedroom 4: Second Floor
- Bathroom #1: First Floor
- Bathroom #2: Second Floor
- Bathroom #3: Second Floor
- Kitchen: First Floor
- Laundry Room: Second Floor
- Living Room: First Floor
- Master Bedroom: Second Floor
- Dining Room: First Floor
- Family Room: First Floor
Exterior Features
- Frontage: 128
- Construction: Frame
- Exterior: Clapboard
- Exterior Features: Deck, Gutters, Professional Landscaping, Sprinkler System
- Foundation: Poured Concrete
Garage/Parking
- Garage Parking: Attached, Storage
- Garage Spaces: 3
- Parking Spaces: 6
Utilities
- Cooling Zones: 3
- Heat Zones: 3
- Hot Water: Natural Gas
- Utility Connections: for Gas Range, for Gas Oven, for Gas Dryer, Washer Hookup
Condo/Co-op/Association
- HOA: No
Ownership History
Purchase Details
Purchase Details
Home Financials for this Owner
Home Financials are based on the most recent Mortgage that was taken out on this home.Purchase Details
Home Financials for this Owner
Home Financials are based on the most recent Mortgage that was taken out on this home.Purchase Details
Home Financials for this Owner
Home Financials are based on the most recent Mortgage that was taken out on this home.Similar Homes in Sudbury, MA
Home Values in the Area
Average Home Value in this Area
Purchase History
| Date | Type | Sale Price | Title Company |
|---|---|---|---|
| Quit Claim Deed | -- | None Available | |
| Not Resolvable | $1,575,000 | -- | |
| Not Resolvable | $1,449,000 | -- | |
| Warranty Deed | $1,227,997 | -- |
Mortgage History
| Date | Status | Loan Amount | Loan Type |
|---|---|---|---|
| Open | $1,000,000 | Credit Line Revolving | |
| Previous Owner | $1,075,000 | Unknown | |
| Previous Owner | $1,086,750 | Purchase Money Mortgage | |
| Previous Owner | $465,750 | No Value Available | |
| Previous Owner | $515,000 | No Value Available | |
| Previous Owner | $523,750 | No Value Available | |
| Previous Owner | $325,000 | No Value Available | |
| Previous Owner | $924,620 | No Value Available | |
| Previous Owner | $35,000 | No Value Available | |
| Previous Owner | $982,398 | Purchase Money Mortgage |
Property History
| Date | Event | Price | Change | Sq Ft Price |
|---|---|---|---|---|
| 01/09/2017 01/09/17 | Sold | $1,575,000 | -3.1% | $352 / Sq Ft |
| 10/31/2016 10/31/16 | Pending | -- | -- | -- |
| 10/13/2016 10/13/16 | For Sale | $1,625,000 | +12.1% | $363 / Sq Ft |
| 12/02/2014 12/02/14 | Sold | $1,449,000 | 0.0% | $324 / Sq Ft |
| 10/16/2014 10/16/14 | Off Market | $1,449,000 | -- | -- |
| 09/27/2014 09/27/14 | Price Changed | $1,499,000 | -3.3% | $335 / Sq Ft |
| 09/04/2014 09/04/14 | For Sale | $1,550,000 | +7.0% | $346 / Sq Ft |
| 08/08/2014 08/08/14 | Off Market | $1,449,000 | -- | -- |
| 06/10/2014 06/10/14 | Price Changed | $1,550,000 | -6.1% | $346 / Sq Ft |
| 05/04/2014 05/04/14 | For Sale | $1,650,000 | -- | $369 / Sq Ft |
Tax History Compared to Growth
Tax History
| Year | Tax Paid | Tax Assessment Tax Assessment Total Assessment is a certain percentage of the fair market value that is determined by local assessors to be the total taxable value of land and additions on the property. | Land | Improvement |
|---|---|---|---|---|
| 2025 | $29,847 | $2,038,700 | $627,600 | $1,411,100 |
| 2024 | $28,752 | $1,968,000 | $609,600 | $1,358,400 |
| 2023 | $29,395 | $1,864,000 | $570,000 | $1,294,000 |
| 2022 | $25,934 | $1,436,800 | $483,200 | $953,600 |
| 2021 | $28,727 | $1,525,600 | $483,200 | $1,042,400 |
| 2020 | $29,116 | $1,578,100 | $510,000 | $1,068,100 |
| 2019 | $27,134 | $1,515,000 | $510,000 | $1,005,000 |
| 2018 | $26,542 | $1,480,300 | $523,200 | $957,100 |
| 2017 | $24,639 | $1,388,900 | $487,200 | $901,700 |
| 2016 | $24,277 | $1,363,900 | $468,400 | $895,500 |
| 2015 | $20,643 | $1,172,900 | $459,200 | $713,700 |
| 2014 | $20,657 | $1,145,700 | $446,000 | $699,700 |
Agents Affiliated with this Home
-
L
Seller's Agent in 2017
Lynn Murray
Berkshire Hathaway HomeServices Stephan Real Estate
-
Carole Daniels

Buyer's Agent in 2017
Carole Daniels
Advisors Living - Sudbury
(508) 479-4720
17 Total Sales
-
Wendy Fox

Seller's Agent in 2014
Wendy Fox
Compass
(617) 206-3333
20 Total Sales
-
Christine Norcross

Buyer's Agent in 2014
Christine Norcross
William Raveis R.E. & Home Services
(781) 929-4994
205 Total Sales
Map
Source: MLS Property Information Network (MLS PIN)
MLS Number: 71674879
APN: SUDB-000006F-000000-000904
