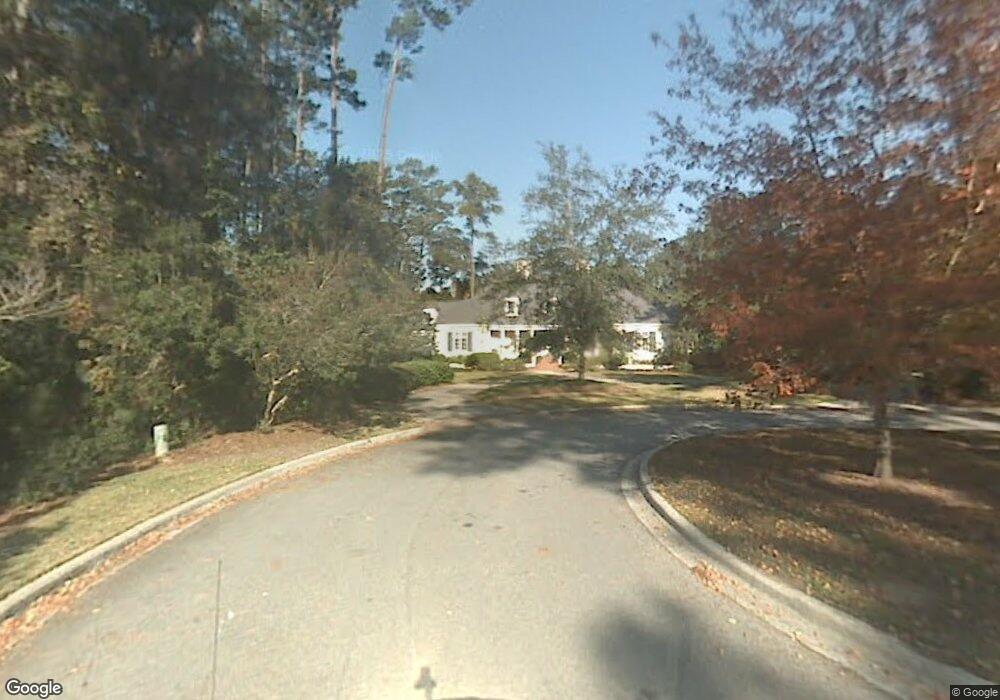14 Cotesworth Place Savannah, GA 31411
Estimated Value: $2,439,000 - $3,384,676
5
Beds
7
Baths
8,196
Sq Ft
$347/Sq Ft
Est. Value
About This Home
This home is located at 14 Cotesworth Place, Savannah, GA 31411 and is currently estimated at $2,847,919, approximately $347 per square foot. 14 Cotesworth Place is a home located in Chatham County with nearby schools including Hesse School and Jenkins High School.
Ownership History
Date
Name
Owned For
Owner Type
Purchase Details
Closed on
Oct 27, 2014
Sold by
Bishop Randolph C
Bought by
Krannich Ronald L and Kiepper Suzan Russell
Current Estimated Value
Home Financials for this Owner
Home Financials are based on the most recent Mortgage that was taken out on this home.
Original Mortgage
$990,000
Outstanding Balance
$723,090
Interest Rate
2.79%
Mortgage Type
New Conventional
Estimated Equity
$2,124,829
Purchase Details
Closed on
Dec 20, 2011
Bought by
Bishop Randolph C
Purchase Details
Closed on
Oct 10, 2009
Sold by
Bishop Randolph C
Bought by
Pjr Properties Llc
Create a Home Valuation Report for This Property
The Home Valuation Report is an in-depth analysis detailing your home's value as well as a comparison with similar homes in the area
Home Values in the Area
Average Home Value in this Area
Purchase History
| Date | Buyer | Sale Price | Title Company |
|---|---|---|---|
| Krannich Ronald L | $1,490,000 | -- | |
| Bishop Randolph C | -- | -- | |
| Bishop Randolph C | -- | -- | |
| Pjr Properties Llc | -- | -- |
Source: Public Records
Mortgage History
| Date | Status | Borrower | Loan Amount |
|---|---|---|---|
| Open | Krannich Ronald L | $990,000 |
Source: Public Records
Tax History Compared to Growth
Tax History
| Year | Tax Paid | Tax Assessment Tax Assessment Total Assessment is a certain percentage of the fair market value that is determined by local assessors to be the total taxable value of land and additions on the property. | Land | Improvement |
|---|---|---|---|---|
| 2025 | $43,118 | $904,880 | $300,000 | $604,880 |
| 2024 | $43,118 | $910,760 | $300,000 | $610,760 |
| 2023 | $30,844 | $695,880 | $195,000 | $500,880 |
| 2022 | $20,330 | $771,240 | $195,000 | $576,240 |
| 2021 | $19,922 | $587,880 | $195,000 | $392,880 |
| 2020 | $19,497 | $541,160 | $195,000 | $346,160 |
| 2019 | $29,349 | $541,160 | $195,000 | $346,160 |
| 2018 | $19,068 | $564,640 | $195,000 | $369,640 |
| 2017 | $18,685 | $566,840 | $195,000 | $371,840 |
| 2016 | $18,727 | $561,000 | $195,000 | $366,000 |
| 2015 | $19,922 | $596,000 | $163,304 | $432,696 |
| 2014 | $34,063 | $709,960 | $0 | $0 |
Source: Public Records
Map
Nearby Homes
- 2 Franklin Creek Rd S
- 5 Franklin Ct
- 29 Black Hawk Trail
- 15 Franklin Creek Rd N
- 22 Deer Run
- 3 Waterford Ln
- 1 Carlow Ln
- 5 Marburg Ln
- 11 Middleton Rd
- 5 Clairborn Retreat
- 7 Springpine Ln
- 138 Mercer Rd
- 26 Little Comfort Rd
- 2 Breakfast Ct
- 1 Christie Ln
- 2 Low Country Ln
- 1 Kelsall Ln
- 38 Wiley Bottom Rd
- 152 Mercer Rd
- 5 Sandy Run Ln
- 12 Cotesworth Place Unit 3289
- 12 Cotesworth Place
- 18 Cotesworth Place
- 10 Cotesworth Place
- 8 Cotesworth Place
- 8 Huntingwood Retreat
- 9 Huntingwood Retreat
- 6 Cotesworth Place
- 5 Tidewater Way
- 3 Tidewater Way
- 7 Tidewater Way
- 7 Huntingwood Retreat
- 1 Tidewater Way
- 4 Cotesworth Place
- 10 Huntingwood Retreat
- 7 Cotesworth Place
- 2 Cotesworth Place
- 6 Huntingwood Retreat
- 11 Huntingwood Retreat
- 10 Tidewater Way
