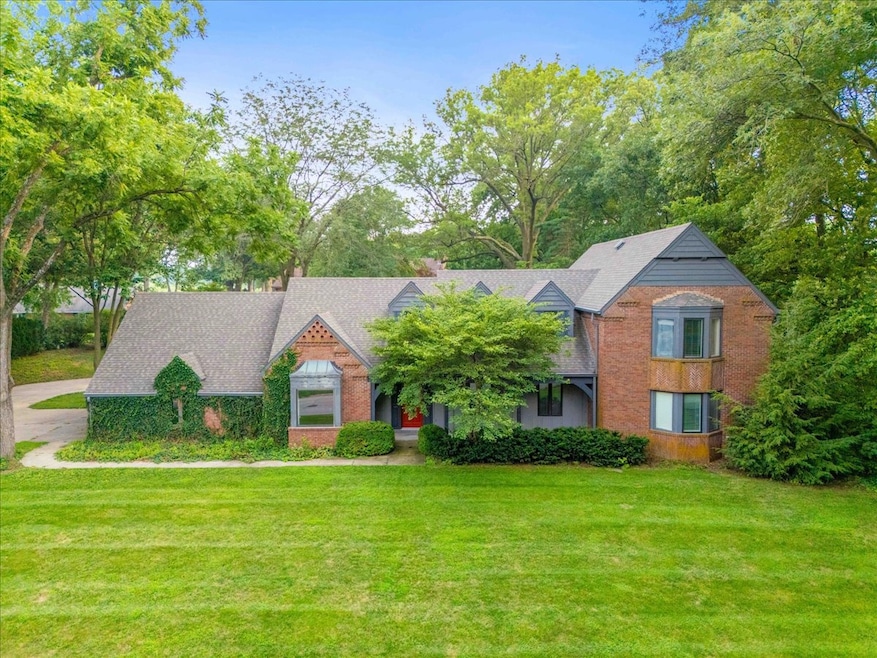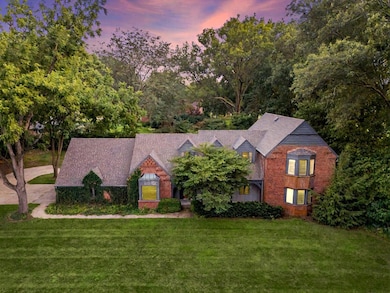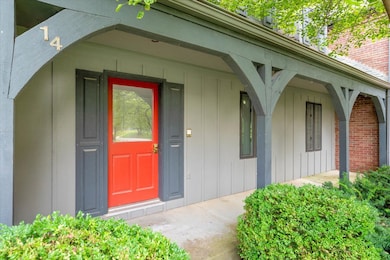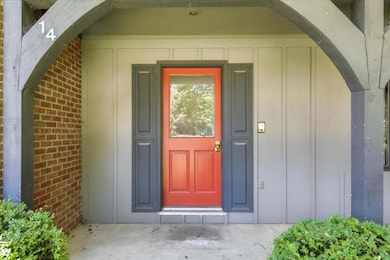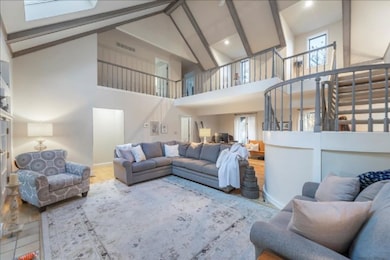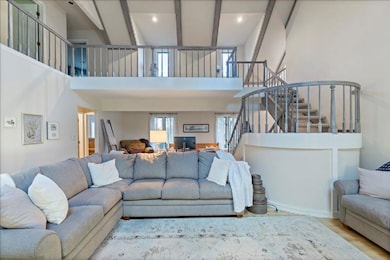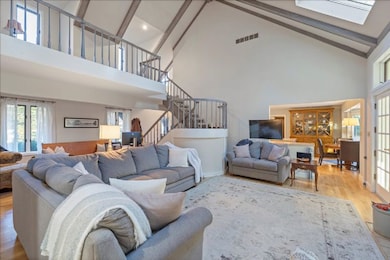14 Country Club Ln Shenandoah, IA 51601
Estimated payment $2,902/month
Highlights
- 0.58 Acre Lot
- Deck
- Fireplace
About This Home
Nestled along one of the finest golf courses! This 1.5 story home offers an exceptional blend of luxury and comfort. Discover and love these elegant Siberian oak floors. Kitchen has top-of-line features with an oversized island, quartz countertops, a large pantry and premium appliances. Formal dining space is perfect for gatherings! A spacious great room is the heart of the home, complimented with a cozy fireplace and a charming 3 seasons room. Main-floor primary suite is a true retreat with walk-in closets, a soaker tub and walk-in shower. Upstairs has 3 generously sized bedrooms and a full bathroom. Basement complete with a bedroom/rec room, 1/2 bathroom and storage! Call for a showing!
Home Details
Home Type
- Single Family
Est. Annual Taxes
- $8,160
Year Built
- Built in 1984
Home Design
- Frame Construction
Interior Spaces
- 3,933 Sq Ft Home
- Fireplace
- Basement Fills Entire Space Under The House
Kitchen
- Oven
- Dishwasher
- Disposal
Bedrooms and Bathrooms
- 4 Bedrooms
Laundry
- Dryer
- Washer
Additional Features
- Deck
- 0.58 Acre Lot
Map
Home Values in the Area
Average Home Value in this Area
Tax History
| Year | Tax Paid | Tax Assessment Tax Assessment Total Assessment is a certain percentage of the fair market value that is determined by local assessors to be the total taxable value of land and additions on the property. | Land | Improvement |
|---|---|---|---|---|
| 2025 | $8,160 | $512,710 | $61,600 | $451,110 |
| 2024 | $8,160 | $444,300 | $61,600 | $382,700 |
| 2023 | $8,276 | $444,300 | $61,600 | $382,700 |
| 2022 | $8,896 | $395,120 | $61,600 | $333,520 |
| 2021 | $8,896 | $445,350 | $39,020 | $406,330 |
| 2020 | $8,256 | $370,260 | $39,020 | $331,240 |
Property History
| Date | Event | Price | List to Sale | Price per Sq Ft |
|---|---|---|---|---|
| 10/14/2025 10/14/25 | Price Changed | $422,000 | -2.3% | $107 / Sq Ft |
| 07/22/2025 07/22/25 | Price Changed | $432,000 | -1.6% | $110 / Sq Ft |
| 04/24/2025 04/24/25 | Price Changed | $439,000 | -2.2% | $112 / Sq Ft |
| 02/05/2025 02/05/25 | For Sale | $449,000 | -- | $114 / Sq Ft |
Purchase History
| Date | Type | Sale Price | Title Company |
|---|---|---|---|
| Warranty Deed | $349,000 | None Available | |
| Interfamily Deed Transfer | -- | None Available | |
| Warranty Deed | $250,000 | None Available |
Mortgage History
| Date | Status | Loan Amount | Loan Type |
|---|---|---|---|
| Previous Owner | $115,000 | New Conventional |
Source: My State MLS
MLS Number: 11420719
APN: 000530402100000
