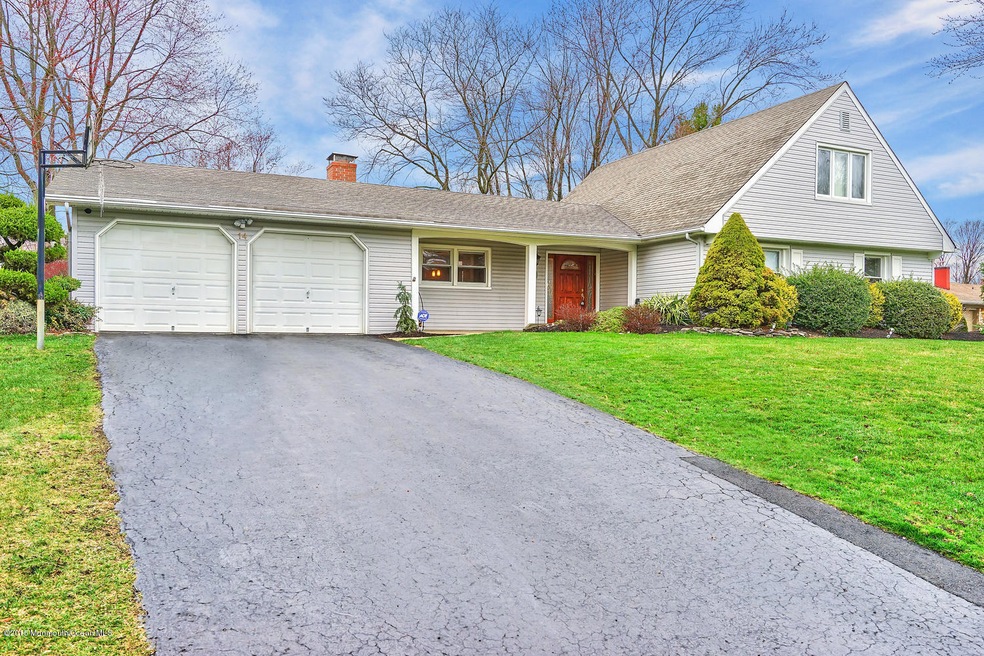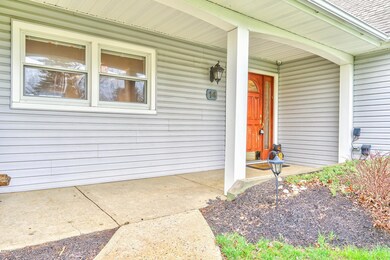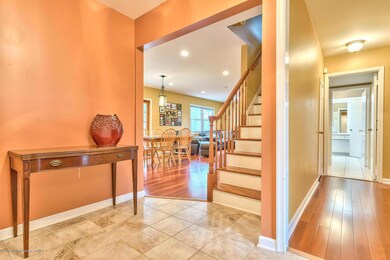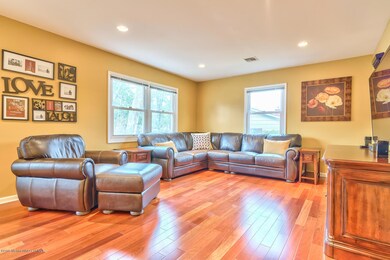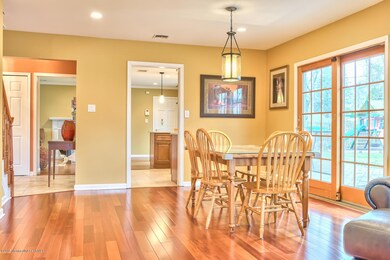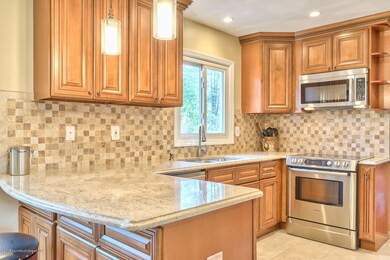
14 Crabtree Rd Matawan, NJ 07747
Old Bridge Township NeighborhoodHighlights
- Basketball Court
- In Ground Pool
- Wood Flooring
- Old Bridge High School Rated A-
- A-Frame Home
- Main Floor Primary Bedroom
About This Home
As of July 2021BEAUTIFUL HAMPSHIRE MODEL IN LAKERIDGE! THIS 4 BR,2BATH HOME HAS A GORGEOUS KITCHEN BOASTING 42'' HONEY MAPLE CABINETS, GRANITE COUNTERTOPS, S/S BOSCH APPLIANCES, TILED BACKSPLASH! GLEAMING CHERRY HARDWOOD FLOORING IN LR & DR! KOHLER GENERATOR! PAVER PATIO & FIRE PIT! ENJOY THE COMMUNITY POOL! CLOSE TO NYC COMMUTE!
Last Agent to Sell the Property
Sonja Wojcik
Coldwell Banker Realty Listed on: 04/15/2015
Last Buyer's Agent
Donna Bruno
Coldwell Banker Res. Brokerage
Home Details
Home Type
- Single Family
Est. Annual Taxes
- $7,419
Year Built
- 1966
Lot Details
- Lot Dimensions are 121 x 147
- Fenced
HOA Fees
- $40 Monthly HOA Fees
Parking
- 2 Car Direct Access Garage
- Driveway
Home Design
- A-Frame Home
- Slab Foundation
- Shingle Roof
- Vinyl Siding
Interior Spaces
- 2-Story Property
- Crown Molding
- Ceiling Fan
- Recessed Lighting
- Wood Burning Fireplace
- French Doors
- Sliding Doors
- Entrance Foyer
- Great Room
- Living Room
- Combination Kitchen and Dining Room
- Utility Room
Kitchen
- Eat-In Kitchen
- Breakfast Bar
- Stove
- Microwave
- Dishwasher
- Granite Countertops
Flooring
- Wood
- Wall to Wall Carpet
- Ceramic Tile
Bedrooms and Bathrooms
- 4 Bedrooms
- Primary Bedroom on Main
- 2 Full Bathrooms
- Primary Bathroom Bathtub Only
Laundry
- Laundry Room
- Dryer
- Washer
Outdoor Features
- In Ground Pool
- Basketball Court
- Patio
- Storage Shed
Schools
- Old Bridge High School
Utilities
- Forced Air Heating and Cooling System
- Heating System Uses Natural Gas
- Power Generator
- Natural Gas Water Heater
Listing and Financial Details
- Assessor Parcel Number 15-11000-11-00006
Community Details
Overview
- Association fees include common area, pool
- Lakeridge Subdivision, Hampshire Floorplan
Amenities
- Common Area
Recreation
- Tennis Courts
- Community Basketball Court
- Community Playground
- Community Pool
- Pool Membership Available
Ownership History
Purchase Details
Home Financials for this Owner
Home Financials are based on the most recent Mortgage that was taken out on this home.Purchase Details
Home Financials for this Owner
Home Financials are based on the most recent Mortgage that was taken out on this home.Purchase Details
Home Financials for this Owner
Home Financials are based on the most recent Mortgage that was taken out on this home.Purchase Details
Home Financials for this Owner
Home Financials are based on the most recent Mortgage that was taken out on this home.Similar Homes in Matawan, NJ
Home Values in the Area
Average Home Value in this Area
Purchase History
| Date | Type | Sale Price | Title Company |
|---|---|---|---|
| Deed | $540,000 | Old Republic Title | |
| Bargain Sale Deed | $370,000 | Crystal Title Agency Llc | |
| Bargain Sale Deed | $370,000 | None Available | |
| Deed | $370,000 | Crystal Title | |
| Deed | $173,000 | -- |
Mortgage History
| Date | Status | Loan Amount | Loan Type |
|---|---|---|---|
| Open | $200,000 | New Conventional | |
| Previous Owner | $375,000 | New Conventional | |
| Previous Owner | $29,622 | Credit Line Revolving | |
| Previous Owner | $296,000 | New Conventional | |
| Previous Owner | $296,000 | New Conventional | |
| Previous Owner | $100,000 | Credit Line Revolving | |
| Previous Owner | $153,000 | No Value Available |
Property History
| Date | Event | Price | Change | Sq Ft Price |
|---|---|---|---|---|
| 07/01/2021 07/01/21 | Sold | $540,000 | +6.1% | -- |
| 04/10/2021 04/10/21 | Pending | -- | -- | -- |
| 04/01/2021 04/01/21 | For Sale | $509,000 | +26.6% | -- |
| 06/16/2015 06/16/15 | Sold | $402,000 | +8.6% | -- |
| 07/13/2012 07/13/12 | Sold | $370,000 | -- | -- |
Tax History Compared to Growth
Tax History
| Year | Tax Paid | Tax Assessment Tax Assessment Total Assessment is a certain percentage of the fair market value that is determined by local assessors to be the total taxable value of land and additions on the property. | Land | Improvement |
|---|---|---|---|---|
| 2024 | $8,769 | $158,800 | $61,100 | $97,700 |
| 2023 | $8,769 | $158,800 | $61,100 | $97,700 |
| 2022 | $8,497 | $158,800 | $61,100 | $97,700 |
| 2021 | $8,256 | $158,800 | $61,100 | $97,700 |
| 2020 | $8,256 | $158,800 | $61,100 | $97,700 |
| 2019 | $8,129 | $158,800 | $61,100 | $97,700 |
| 2018 | $8,031 | $158,800 | $61,100 | $97,700 |
| 2017 | $7,784 | $158,800 | $61,100 | $97,700 |
| 2016 | $7,626 | $158,800 | $61,100 | $97,700 |
| 2015 | $7,497 | $158,800 | $61,100 | $97,700 |
| 2014 | $7,419 | $158,800 | $61,100 | $97,700 |
Agents Affiliated with this Home
-
S
Seller's Agent in 2021
Susan McCann
EXP Realty
-
A
Buyer's Agent in 2021
Alison Lustig
Weichert Realtors-Manalapan
-
S
Seller's Agent in 2015
Sonja Wojcik
Coldwell Banker Realty
-
D
Buyer's Agent in 2015
Donna Bruno
Coldwell Banker Res. Brokerage
Map
Source: MOREMLS (Monmouth Ocean Regional REALTORS®)
MLS Number: 21513776
APN: 15-11000-11-00006
- 13 Crabtree Rd
- 4360 Old Bridge Matawan Rd
- 95 Lexington Cir
- 21 Lexington Cir
- 70 Lexington Cir
- 271 Barbara Place
- 3 Homestead Dr
- 39 Laurie Ct
- 810 State Route 34
- 2 Miriam Dr
- 6 Maple Ave
- 1 Miriam Dr
- 145 Wilcox Ct Unit 79
- 140 Wilcox Ct
- 30 Forest Garden Dr
- 165 Penn Ct
- 182 Heywood Ct
- 12 Edgewater Dr
- 40 Forest Garden Dr
- 40 Forest Garden Dr Unit 22
