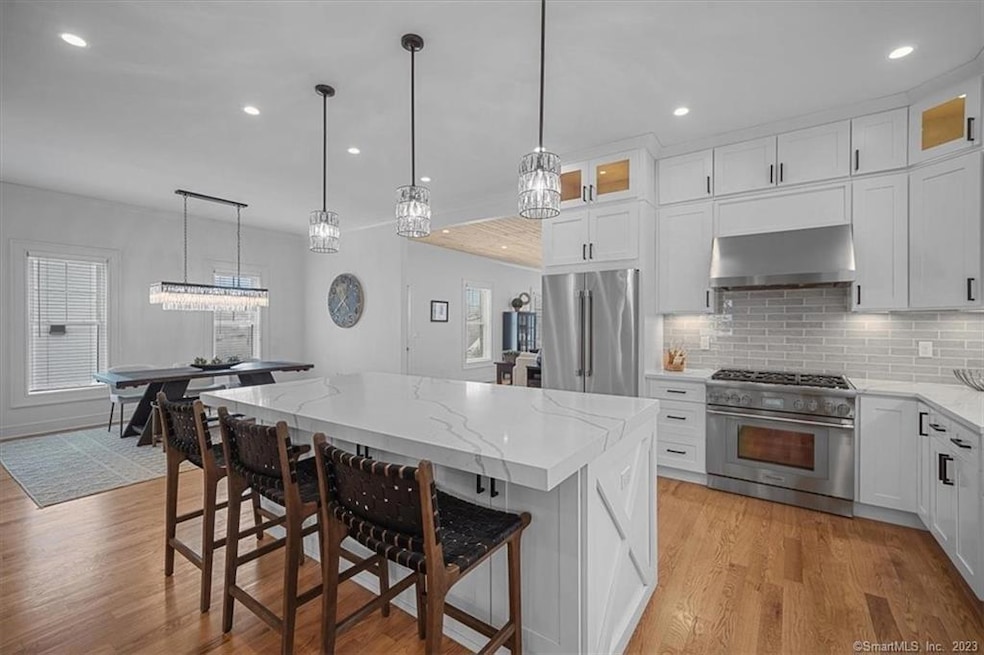
14 Crest Place Milford, CT 06460
Woodmont NeighborhoodHighlights
- Open Floorplan
- Colonial Architecture
- Attic
- Joseph A. Foran High School Rated A-
- Property is near public transit
- Thermal Windows
About This Home
As of June 2024Situated in the private enclave of Morningside Beach, 14 Crest Place offers every modern convenience imaginable from the tasteful design to desirable location! This special home is just 60-miles from NYC; 10-minutes to downtown for dining, shopping and train access; and steps to Morningside Beach with many other beaches a short walk or drive away. This modern farmhouse inspired colonial boasts 4 large bedrooms, 3.5 bathrooms, 2 dedicated offices and a layout made for entertaining. Family enjoyment comes easy with enough room to spread out while taking advantage of the sea offering direct water views and two balconies to take it all in. You will love the 10ft ceilings on the main level and vaulted ceiling in the primary bedroom! The kitchen features Thermador appliances, white shaker cabinetry, quartz countertops with a 2" thick island and on-demand hot water faucet. The family room features a striking oak ceiling, wide gas fireplace and built-ins. The living room has a beautiful wet bar and beverage refrigerator. All main rooms have built-in speakers for music. The primary bedroom offers water views, a walk-in closet, ensuite bath with soaking tub and balcony. Completing the second floor are 3 additional bedrooms, one with a balcony and ensuite bath, an office with barn door, laundry room and hall bath. The lower level has a mud room, bonus space, ample storage and the perfect opportunity for a wine cellar! The yard is flat, fenced-in, and ready for summer BBQs!
Last Agent to Sell the Property
Compass Connecticut, LLC License #RES.0800667 Listed on: 03/29/2024

Home Details
Home Type
- Single Family
Est. Annual Taxes
- $18,692
Year Built
- Built in 2022
Lot Details
- 9,148 Sq Ft Lot
- Property is zoned R10
Home Design
- Colonial Architecture
- Brick Exterior Construction
- Brick Foundation
- Concrete Foundation
- Frame Construction
- Slate Roof
- Concrete Siding
- Vinyl Siding
Interior Spaces
- Open Floorplan
- Entertainment System
- Sound System
- Self Contained Fireplace Unit Or Insert
- Thermal Windows
- French Doors
- Entrance Foyer
- Partial Basement
Kitchen
- Gas Range
- Range Hood
- Microwave
- Dishwasher
- Wine Cooler
- Disposal
Bedrooms and Bathrooms
- 4 Bedrooms
Laundry
- Laundry in Mud Room
- Laundry Room
- Laundry on upper level
- Dryer
- Washer
Attic
- Unfinished Attic
- Attic or Crawl Hatchway Insulated
Home Security
- Home Security System
- Smart Thermostat
Parking
- 2 Car Garage
- Automatic Garage Door Opener
- Driveway
Outdoor Features
- Exterior Lighting
- Rain Gutters
- Porch
Location
- Property is near public transit
- Property is near shops
- Property is near a golf course
Schools
- Orchard Hills Elementary School
- East Shore Middle School
- Joseph A. Foran High School
Utilities
- Central Air
- Heating System Uses Natural Gas
- Programmable Thermostat
- Power Generator
- Tankless Water Heater
- Cable TV Available
Community Details
- Public Transportation
Listing and Financial Details
- Assessor Parcel Number 1206869
Similar Homes in the area
Home Values in the Area
Average Home Value in this Area
Property History
| Date | Event | Price | Change | Sq Ft Price |
|---|---|---|---|---|
| 06/28/2024 06/28/24 | Sold | $1,199,000 | 0.0% | $266 / Sq Ft |
| 06/24/2024 06/24/24 | Pending | -- | -- | -- |
| 04/29/2024 04/29/24 | Price Changed | $1,199,000 | -7.7% | $266 / Sq Ft |
| 03/29/2024 03/29/24 | For Sale | $1,299,000 | +1.1% | $289 / Sq Ft |
| 10/31/2022 10/31/22 | Sold | $1,285,000 | +5.3% | $329 / Sq Ft |
| 08/30/2022 08/30/22 | For Sale | $1,220,000 | 0.0% | $313 / Sq Ft |
| 03/16/2022 03/16/22 | Pending | -- | -- | -- |
| 03/16/2022 03/16/22 | For Sale | $1,220,000 | +132.4% | $313 / Sq Ft |
| 10/29/2021 10/29/21 | Sold | $525,000 | +5.0% | $92 / Sq Ft |
| 09/29/2021 09/29/21 | For Sale | $500,000 | -- | $87 / Sq Ft |
Tax History Compared to Growth
Agents Affiliated with this Home
-
Andrea Viscuso

Seller's Agent in 2024
Andrea Viscuso
Compass Connecticut, LLC
(203) 627-7767
2 in this area
168 Total Sales
-
Susan Vanech

Buyer's Agent in 2024
Susan Vanech
Compass Connecticut, LLC
(203) 685-2348
2 in this area
132 Total Sales
-
Stacy Blake

Seller's Agent in 2022
Stacy Blake
Stacy Blake Realty LLC
(203) 927-9689
88 in this area
282 Total Sales
-
Kathy Anderson

Seller's Agent in 2021
Kathy Anderson
Coldwell Banker Milford
(203) 687-9057
28 in this area
103 Total Sales
Map
Source: SmartMLS
MLS Number: 24006394
- 9 Little Pond Rd
- 65 Morningside Dr
- 2 Rock Rd
- 30 Beacher Rd
- 28 Entrance Rd
- 46 Norwood Ave
- 571 Pond Point Ave
- 9 South St
- 14 Hillside Ave
- 154 Yale Ave
- 267 Melba St Unit B37
- 267 Melba St Unit B17
- 38 Elaine Rd
- 45 Stevens St
- 141 Carriage Path S
- 131 Carriage Path S Unit 131
- 79 Carriage Path S
- 76 Carriage Path S
- 93 Carriage Path S Unit 93
- 70 Carriage Path S Unit 70
