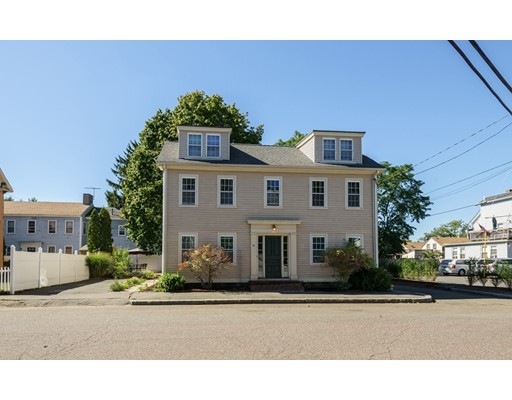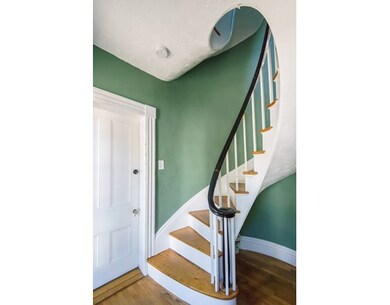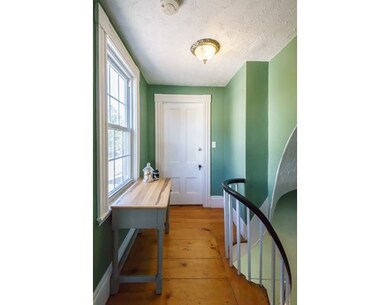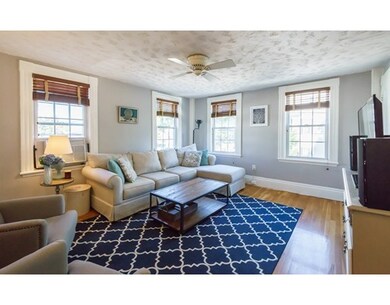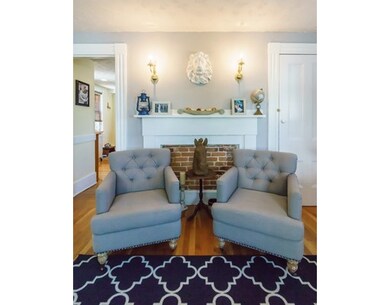
14 Cross St Unit 2 Salem, MA 01970
Bridge Street NeighborhoodAbout This Home
As of June 2017Come see this charming antique townhouse! Features include large farmhouse style kitchen with fireplace, pantry and built-in hutch. Master suite with original wide-pine flooring in 5-piece bath with whirlpool tub, separate shower and double vanity. Plus two additional spacious bedrooms (one with electric fireplace) and a full bath. Unit located on top two levels. All the period details you'll love with the conveniences of today. Original bread oven in antique fireplace with gas log, exposed brick, period moldings, custom built-ins, hardwood and pine flooring throughout. Additional features include new kitchen appliances updated in 2016, in-unit laundry, large shared yard with new stone patio and 1 off-street parking space. Exterior painting to be completed this spring! Minutes to the Salem Common, commuter rail, downtown shops & restaurants, waterfront and bike path. Showings begin at commuter open house Thursday 4/27 5:30pm-7pm and Sunday 4/30 11am-12:30pm. Offers being held until 5/1
Last Agent to Sell the Property
Alison Martel
J. Barrett & Company License #454007586 Listed on: 04/25/2017
Property Details
Home Type
Condominium
Est. Annual Taxes
$5,128
Year Built
1850
Lot Details
0
Listing Details
- Unit Level: 2
- Unit Placement: Upper
- Property Type: Condominium/Co-Op
- CC Type: Condo
- Style: Townhouse
- Lead Paint: Unknown
- Year Round: Yes
- Year Built Description: Approximate
- Special Features: None
- Property Sub Type: Condos
- Year Built: 1850
Interior Features
- Has Basement: Yes
- Fireplaces: 2
- Primary Bathroom: Yes
- Number of Rooms: 5
- Amenities: Public Transportation, Shopping, Park, Bike Path
- Energy: Insulated Windows
- Flooring: Wood
- Bedroom 2: Third Floor, 14X13
- Bedroom 3: Second Floor, 16X13
- Bathroom #1: Second Floor, 8X5
- Bathroom #2: Third Floor, 16X10
- Kitchen: Second Floor, 17X11
- Laundry Room: Second Floor
- Living Room: Second Floor, 16X13
- Master Bedroom: Third Floor, 17X12
- Master Bedroom Description: Bathroom - Full, Flooring - Wood
- No Bedrooms: 3
- Full Bathrooms: 2
- Oth1 Room Name: Center Hall
- Oth1 Dimen: 8X8
- Oth1 Level: Second Floor
- Oth2 Room Name: Center Hall
- Oth2 Dimen: 9X7
- Oth2 Level: Third Floor
- No Living Levels: 2
- Main Lo: C95243
- Main So: C80011
Exterior Features
- Construction: Frame
- Exterior: Wood
- Exterior Unit Features: Deck - Wood, Patio
Garage/Parking
- Parking: Off-Street
- Parking Spaces: 1
Utilities
- Heat Zones: 2
- Hot Water: Natural Gas
- Sewer: City/Town Sewer
- Water: City/Town Water
Condo/Co-op/Association
- Association Fee Includes: Water, Sewer, Master Insurance, Landscaping, Snow Removal
- Pets Allowed: Yes w/ Restrictions
- No Units: 2
- Unit Building: 2
Fee Information
- Fee Interval: Monthly
Lot Info
- Zoning: R2
- Acre: 0.06
- Lot Size: 2962.00
Ownership History
Purchase Details
Home Financials for this Owner
Home Financials are based on the most recent Mortgage that was taken out on this home.Purchase Details
Home Financials for this Owner
Home Financials are based on the most recent Mortgage that was taken out on this home.Purchase Details
Home Financials for this Owner
Home Financials are based on the most recent Mortgage that was taken out on this home.Similar Homes in Salem, MA
Home Values in the Area
Average Home Value in this Area
Purchase History
| Date | Type | Sale Price | Title Company |
|---|---|---|---|
| Not Resolvable | $335,000 | -- | |
| Not Resolvable | $232,000 | -- | |
| Deed | $285,000 | -- |
Mortgage History
| Date | Status | Loan Amount | Loan Type |
|---|---|---|---|
| Open | $295,000 | New Conventional | |
| Previous Owner | $219,000 | No Value Available | |
| Previous Owner | $225,040 | New Conventional | |
| Previous Owner | $202,500 | No Value Available | |
| Previous Owner | $285,000 | Purchase Money Mortgage |
Property History
| Date | Event | Price | Change | Sq Ft Price |
|---|---|---|---|---|
| 06/09/2017 06/09/17 | Sold | $335,000 | +9.8% | $219 / Sq Ft |
| 05/02/2017 05/02/17 | Pending | -- | -- | -- |
| 04/25/2017 04/25/17 | For Sale | $305,000 | +31.5% | $199 / Sq Ft |
| 07/29/2014 07/29/14 | Sold | $232,000 | 0.0% | $152 / Sq Ft |
| 07/27/2014 07/27/14 | Pending | -- | -- | -- |
| 06/06/2014 06/06/14 | Off Market | $232,000 | -- | -- |
| 05/19/2014 05/19/14 | Price Changed | $232,000 | -1.2% | $152 / Sq Ft |
| 05/08/2014 05/08/14 | Price Changed | $234,900 | -6.0% | $154 / Sq Ft |
| 08/23/2013 08/23/13 | Price Changed | $249,900 | -7.4% | $163 / Sq Ft |
| 07/04/2013 07/04/13 | Price Changed | $270,000 | -6.6% | $176 / Sq Ft |
| 05/31/2013 05/31/13 | Price Changed | $289,000 | -3.3% | $189 / Sq Ft |
| 05/21/2013 05/21/13 | For Sale | $299,000 | +10.7% | $195 / Sq Ft |
| 04/25/2012 04/25/12 | Sold | $270,000 | -1.8% | $176 / Sq Ft |
| 03/17/2012 03/17/12 | Pending | -- | -- | -- |
| 02/22/2012 02/22/12 | For Sale | $275,000 | -- | $180 / Sq Ft |
Tax History Compared to Growth
Tax History
| Year | Tax Paid | Tax Assessment Tax Assessment Total Assessment is a certain percentage of the fair market value that is determined by local assessors to be the total taxable value of land and additions on the property. | Land | Improvement |
|---|---|---|---|---|
| 2025 | $5,128 | $452,200 | $0 | $452,200 |
| 2024 | $4,988 | $429,300 | $0 | $429,300 |
| 2023 | $4,783 | $382,300 | $0 | $382,300 |
| 2022 | $4,653 | $351,200 | $0 | $351,200 |
| 2021 | $4,580 | $331,900 | $0 | $331,900 |
| 2020 | $4,493 | $310,900 | $0 | $310,900 |
| 2019 | $4,272 | $282,900 | $0 | $282,900 |
| 2018 | $3,947 | $256,600 | $0 | $256,600 |
| 2017 | $3,873 | $244,200 | $0 | $244,200 |
| 2016 | $3,813 | $243,300 | $0 | $243,300 |
| 2015 | $3,815 | $232,500 | $0 | $232,500 |
Agents Affiliated with this Home
-
A
Seller's Agent in 2017
Alison Martel
J. Barrett & Company
-
S
Buyer's Agent in 2017
Susan Olson
MerryFox Realty
(978) 902-1759
6 Total Sales
-

Seller's Agent in 2014
Janet Howcroft
Five Star Realty Group
(978) 590-0123
45 Total Sales
-

Buyer's Agent in 2014
Sara Maurno
Coldwell Banker Realty - Beverly
(978) 471-9937
1 in this area
21 Total Sales
-
E
Seller's Agent in 2012
Eric Towne
Tache Real Estate, Inc.
Map
Source: MLS Property Information Network (MLS PIN)
MLS Number: 72152212
APN: SALE-000036-000000-000084-000802-000802
- 106 Bridge St Unit 4
- 89 Bridge St Unit 1
- 24 Lemon St Unit 2
- 26 Winter St
- 12 Planters St
- 11 Rice St Unit 1
- 8 Briggs St
- 8 Williams St Unit E1
- 12 Boardman St Unit 1
- 4 Boardman St Unit 2
- 52 Forrester St
- 52 Forrester St Unit A
- 14 Forrester St Unit 2
- 18 Franklin St Unit 303
- 18 Franklin St Unit 402
- 18 Franklin St Unit 203
- 18 Franklin St Unit 302
- 18 Franklin St Unit PH-11
- 18 Franklin St Unit 201
- 0 Lot 61 Map 10 Unit 73335091
