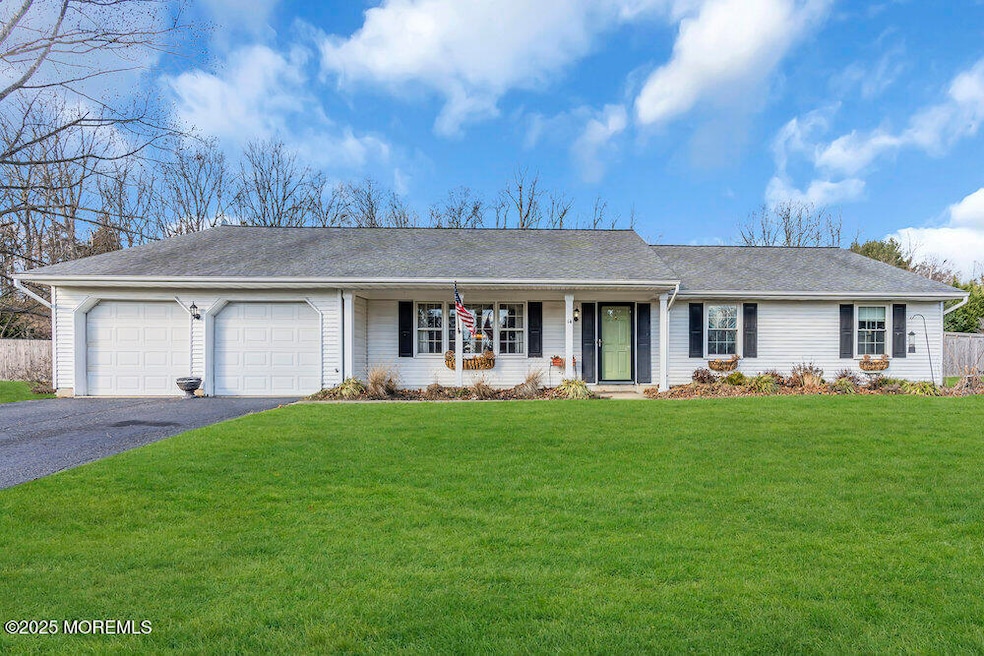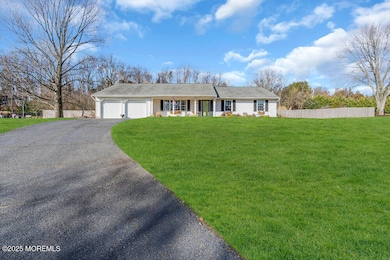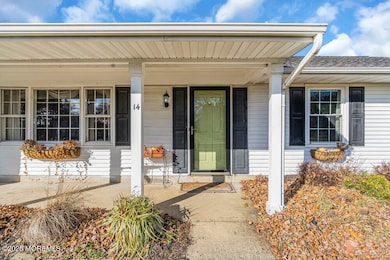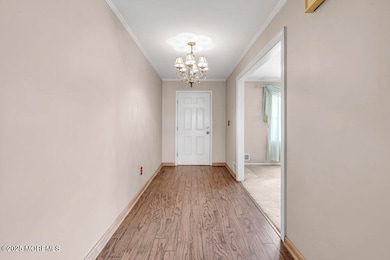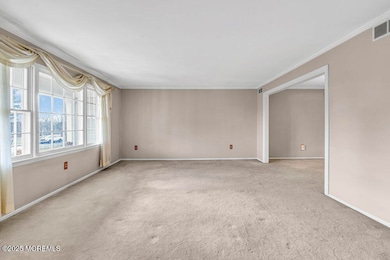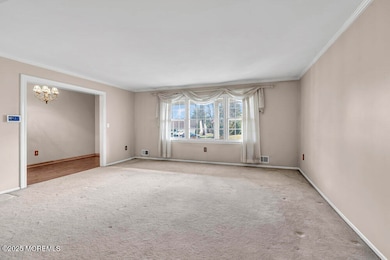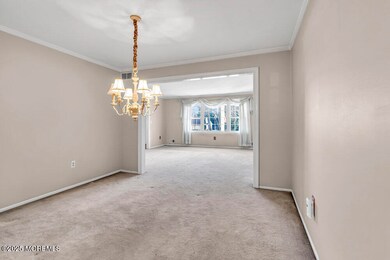
14 Crow Hill Ln Freehold, NJ 07728
East Howell NeighborhoodHighlights
- In Ground Pool
- Bay View
- Granite Countertops
- Howell High School Rated A-
- 0.98 Acre Lot
- No HOA
About This Home
As of February 2025Step into this charming home and be greeted by a spacious foyer with ceramic tile flooring. To the left, you'll find a large formal living room featuring elegant crown molding, creating the perfect space for relaxation. This home boasts both a formal dining room and a generous family room, complete with French doors that lead to the private, fenced-in backyard - ideal for entertaining and enjoying outdoor living.The home offers three spacious bedrooms, each with ample closet space, and two full baths, beautifully appointed for your convenience. The oversized 2-car garage provides plenty of storage and parking space. The fenced-in backyard is a true retreat, featuring an in-ground swimming pool, perfect for summer fun and relaxation. Conveniently located with easy access to Routes 9, 18, and the Garden State Parkway, this home is close to shopping, schools, and all the amenities you need.
Home Details
Home Type
- Single Family
Est. Annual Taxes
- $8,040
Year Built
- Built in 1980
Lot Details
- 0.98 Acre Lot
- Fenced
Parking
- 2 Car Garage
- Oversized Parking
- Driveway
Home Design
- Pitched Roof
- Aluminum Siding
Interior Spaces
- 1,878 Sq Ft Home
- 1-Story Property
- Crown Molding
- Blinds
- Bay Window
- French Doors
- Entrance Foyer
- Family Room
- Living Room
- Dining Room
- Bay Views
- Walkup Attic
Kitchen
- Eat-In Kitchen
- Stove
- Dishwasher
- Granite Countertops
Flooring
- Wall to Wall Carpet
- Ceramic Tile
Bedrooms and Bathrooms
- 3 Bedrooms
- 2 Full Bathrooms
Laundry
- Dryer
- Washer
Pool
- In Ground Pool
- Outdoor Pool
- Fence Around Pool
Outdoor Features
- Patio
- Shed
- Storage Shed
Utilities
- Forced Air Heating and Cooling System
- Well
- Natural Gas Water Heater
- Septic System
Community Details
- No Home Owners Association
- Adelphia Greens Subdivision
Listing and Financial Details
- Assessor Parcel Number 21-00170-01-00006
Ownership History
Purchase Details
Home Financials for this Owner
Home Financials are based on the most recent Mortgage that was taken out on this home.Purchase Details
Purchase Details
Home Financials for this Owner
Home Financials are based on the most recent Mortgage that was taken out on this home.Similar Homes in Freehold, NJ
Home Values in the Area
Average Home Value in this Area
Purchase History
| Date | Type | Sale Price | Title Company |
|---|---|---|---|
| Deed | $676,000 | Seber Title | |
| Deed | $650,000 | Worldwide Title | |
| Deed | $650,000 | Worldwide Title | |
| Deed | $381,500 | -- |
Mortgage History
| Date | Status | Loan Amount | Loan Type |
|---|---|---|---|
| Open | $540,800 | New Conventional | |
| Previous Owner | $357,200 | New Conventional | |
| Previous Owner | $140,000 | Stand Alone Second | |
| Previous Owner | $264,393 | New Conventional | |
| Previous Owner | $200,000 | Stand Alone Second | |
| Previous Owner | $305,200 | No Value Available |
Property History
| Date | Event | Price | Change | Sq Ft Price |
|---|---|---|---|---|
| 02/14/2025 02/14/25 | Sold | $676,000 | +4.2% | $360 / Sq Ft |
| 01/20/2025 01/20/25 | Pending | -- | -- | -- |
| 01/07/2025 01/07/25 | For Sale | $649,000 | -0.2% | $346 / Sq Ft |
| 12/16/2024 12/16/24 | Sold | $650,000 | +4.0% | $346 / Sq Ft |
| 10/11/2024 10/11/24 | Pending | -- | -- | -- |
| 10/01/2024 10/01/24 | For Sale | $625,000 | -- | $333 / Sq Ft |
Tax History Compared to Growth
Tax History
| Year | Tax Paid | Tax Assessment Tax Assessment Total Assessment is a certain percentage of the fair market value that is determined by local assessors to be the total taxable value of land and additions on the property. | Land | Improvement |
|---|---|---|---|---|
| 2024 | $8,040 | $535,100 | $278,500 | $256,600 |
| 2023 | $8,040 | $439,100 | $188,500 | $250,600 |
| 2022 | $8,701 | $412,100 | $173,500 | $238,600 |
| 2021 | $8,701 | $385,700 | $173,500 | $212,200 |
| 2020 | $7,186 | $314,900 | $124,000 | $190,900 |
| 2019 | $7,235 | $310,500 | $124,000 | $186,500 |
| 2018 | $7,071 | $301,800 | $124,000 | $177,800 |
| 2017 | $6,739 | $284,600 | $99,000 | $185,600 |
| 2016 | $6,723 | $280,000 | $99,000 | $181,000 |
| 2015 | $6,694 | $275,800 | $99,500 | $176,300 |
| 2014 | $7,022 | $266,600 | $126,500 | $140,100 |
Agents Affiliated with this Home
-
Jennifer Kuhn

Seller's Agent in 2025
Jennifer Kuhn
EXP Realty
(732) 775-1000
2 in this area
229 Total Sales
-
Staci Ruggiero

Buyer's Agent in 2025
Staci Ruggiero
Nest Seekers New Jersey LLC
(845) 537-0789
1 in this area
23 Total Sales
-
Marie Kallo
M
Seller's Agent in 2024
Marie Kallo
Keller Williams Realty West Monmouth
(646) 404-3304
1 in this area
3 Total Sales
-
Jennifer Spano
J
Buyer's Agent in 2024
Jennifer Spano
C21/ Action Plus Realty
(800) 299-2129
1 in this area
48 Total Sales
Map
Source: MOREMLS (Monmouth Ocean Regional REALTORS®)
MLS Number: 22500501
APN: 21-00170-01-00006
- 201 Manfre Ct
- 100 Manfre Ct
- 21 Windswept Ln
- 100 Five Points Rd
- 5 Breckenridge Ct
- 171 Windswept Ln
- 555 Brickyard Rd
- 70 Desai Ct
- 460 Christine Ct
- 379 Buckalew Rd
- 10 English Path
- 22 Hunt Rd
- 9 Desai Ct
- 140 Pin Oak Rd
- 188 Five Points Rd
- 450 Turf Dr
- 39 Primrose Ln
- 111 Tally Dr
- 10 Nicholson Key
- 44 Kentucky Way
