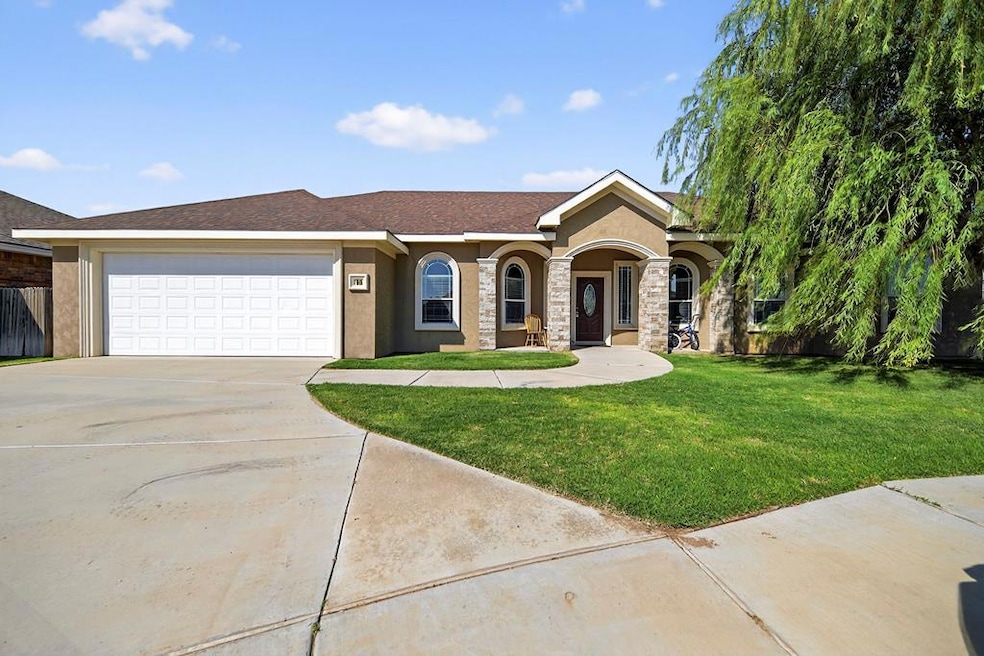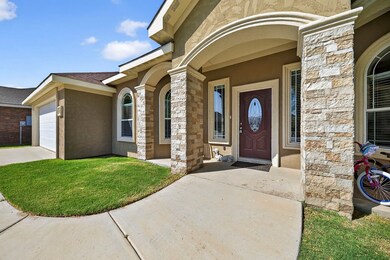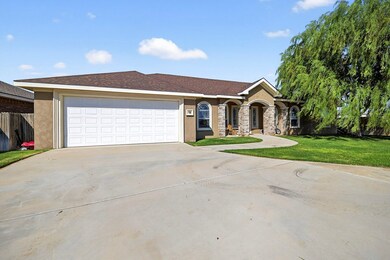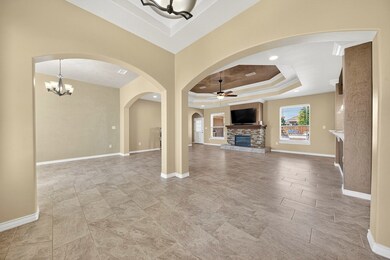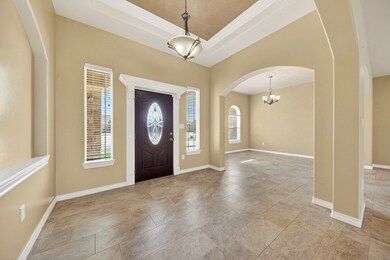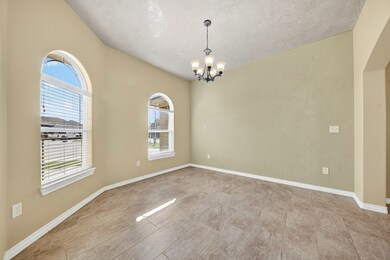
14 Da Vinci Ct Odessa, TX 79765
Estimated payment $2,977/month
Highlights
- Above Ground Pool
- No HOA
- Formal Dining Room
- High Ceiling
- Covered patio or porch
- Cul-De-Sac
About This Home
Tucked in a quiet cul-de-sac, this 4 bed, 2 bath home stuns with tall ceilings and a wide open layout! The kitchen features granite, a walk-in pantry, and raised island perfect for serving or seating! Enjoy a formal dining room, cozy gas log fireplace, and a sequestered primary suite with dual closets, soaker tub, and separate shower! 3 guest bedrooms & 1 back on the other side of the home! Outside, relax under the covered patio or splash in the above-ground pool!! Your backyard retreat awaits!
Listing Agent
Brix & Co Realty Brokerage Phone: 4327705297 License #TREC #0647076 Listed on: 06/10/2025

Home Details
Home Type
- Single Family
Est. Annual Taxes
- $7,477
Year Built
- Built in 2017
Lot Details
- 9,148 Sq Ft Lot
- Cul-De-Sac
- Wood Fence
- Landscaped
- Sprinklers on Timer
Parking
- 2 Car Attached Garage
- Automatic Garage Door Opener
Home Design
- Brick Veneer
- Slab Foundation
- Composition Roof
Interior Spaces
- 2,322 Sq Ft Home
- 1-Story Property
- High Ceiling
- Ceiling Fan
- Gas Log Fireplace
- Shades
- Living Room with Fireplace
- Formal Dining Room
- Laundry in Utility Room
Kitchen
- Self-Cleaning Oven
- Electric Range
- Microwave
- Dishwasher
- Disposal
Flooring
- Carpet
- Tile
Bedrooms and Bathrooms
- 4 Bedrooms
- Split Bedroom Floorplan
- Dual Closets
- 2 Full Bathrooms
- Separate Shower in Primary Bathroom
Home Security
- Security System Leased
- Fire and Smoke Detector
Outdoor Features
- Above Ground Pool
- Covered patio or porch
Schools
- Johnson Elementary School
- Nimitz Middle School
- Permian High School
Utilities
- Central Heating and Cooling System
- Heating System Uses Natural Gas
- Gas Water Heater
Community Details
- No Home Owners Association
- Renaissance Estates Subdivision
Listing and Financial Details
- Assessor Parcel Number R100088440
Map
Home Values in the Area
Average Home Value in this Area
Tax History
| Year | Tax Paid | Tax Assessment Tax Assessment Total Assessment is a certain percentage of the fair market value that is determined by local assessors to be the total taxable value of land and additions on the property. | Land | Improvement |
|---|---|---|---|---|
| 2024 | $7,477 | $354,651 | $37,322 | $317,329 |
| 2023 | $7,346 | $348,445 | $37,322 | $311,123 |
| 2022 | $7,844 | $339,541 | $37,322 | $302,219 |
| 2021 | $8,167 | $346,223 | $36,682 | $309,541 |
| 2020 | $8,423 | $363,209 | $36,682 | $326,527 |
| 2019 | $8,408 | $341,037 | $36,682 | $304,355 |
| 2018 | $8,286 | $351,954 | $36,682 | $315,272 |
| 2017 | $836 | $36,682 | $36,682 | $0 |
| 2016 | $814 | $36,682 | $36,682 | $0 |
| 2015 | $102 | $36,682 | $36,682 | $0 |
| 2014 | $102 | $35,035 | $35,035 | $0 |
Property History
| Date | Event | Price | Change | Sq Ft Price |
|---|---|---|---|---|
| 07/09/2025 07/09/25 | Price Changed | $425,000 | -2.3% | $183 / Sq Ft |
| 06/10/2025 06/10/25 | For Sale | $435,000 | +24.3% | $187 / Sq Ft |
| 06/12/2018 06/12/18 | Sold | -- | -- | -- |
| 05/01/2018 05/01/18 | Pending | -- | -- | -- |
| 04/05/2018 04/05/18 | For Sale | $349,900 | -- | $152 / Sq Ft |
Purchase History
| Date | Type | Sale Price | Title Company |
|---|---|---|---|
| Vendors Lien | -- | Tall City Title | |
| Warranty Deed | -- | Basin Abstract & Title |
Mortgage History
| Date | Status | Loan Amount | Loan Type |
|---|---|---|---|
| Open | $322,653 | VA | |
| Previous Owner | $317,306 | VA |
Similar Homes in Odessa, TX
Source: Permian Basin Board of REALTORS®
MLS Number: 50082809
APN: 26790-00230-00000
- 6 Chambord Dr
- 7203 Barksdale Ln
- 7108 Valverde
- 7216 Manford Ln
- 7206 Donatello St
- 1 Warwick
- 7266 Barksdale Ln
- 7515 Gravensteen
- 7307 Giotto St
- 7302 Giotto St
- 6921 Stonehenge Rd
- 7604 Keyhaven St
- 3001 Pointer Ln Unit 13B
- 7605 Doonmore St
- 12 Durham St
- 141 Rolling Winds Cir
- 131 Rolling Winds Cir
- 3309 Emerald Oaks Ln
- 3307 Emerald Oaks Dr
- 3307 Emerald Oaks Ln
- 3303 Rembrandt Ave
- 7206 Raphael St
- 7301 Donatello St
- 7219 Bellini St
- 3001 Pointer Ln Unit 13B
- 6911 Pinecrest Ave
- 6701 Eastridge Rd
- 6701 Eastridge Rd Unit 1104
- 6501 Eastridge Rd
- 6500 Eastridge Rd
- 2741 N Faudree Rd
- 4001 de Morada Dr
- 7650 Tres Hermanas Blvd
- 6401 Eastridge Rd
- 6209 Glenhaven Dr
- 7701 E Highway 191
- 13 Los Campos Dr
- 7 San Pedro Ct
- 2201 Rocky Lane Rd
- 8001 Brownstone Rd
