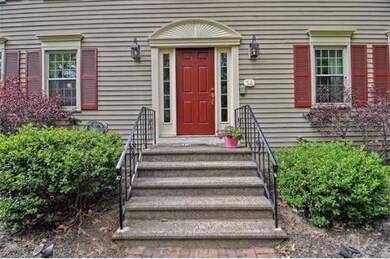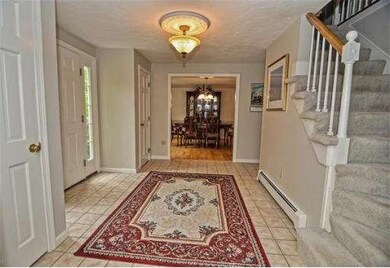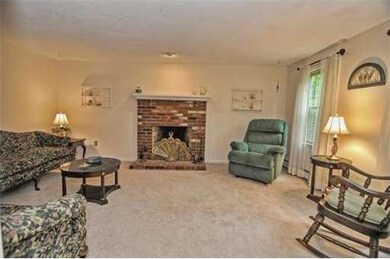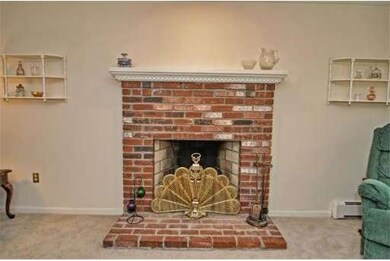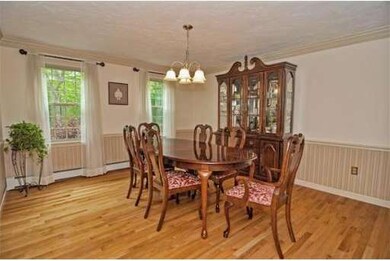
14 Daniels Rd Mendon, MA 01756
About This Home
As of October 2019Spacious 3 bedroom Colonial set on 1.4 Acres in one of Mendon's most desirable neighborhoods.The property is set back off the road and on a level private yard.This home has a wonderful open floor plan. From the moment you walk into this spectacular property you can see it is one of a kind. The foyer is white and bright with tile flooring, the formal living room is beautiful and features one of the property's two fireplaces. As you enter to the left the formal dining room will be sure to impress with gleaming hardwood floors, chair rails, and crown moldings. The kitchen is the central focal point of this wonderful home, featuring a tile floor, eat in area,Center Island, and sliders out to the screened in porch. The family room is just amazing with vaulted ceilings, a brick fireplace, and a spiral staircase leading up to the Master Bedroom balcony.The Master Bedroom is large with French Doors,a walk in closet and a full bath.10X10 Bonus room on the 2nd floor with walk up to the 3rd floor
Last Buyer's Agent
Jean Curley
Coldwell Banker Realty - Franklin License #449512901
Home Details
Home Type
Single Family
Est. Annual Taxes
$9,269
Year Built
1982
Lot Details
0
Listing Details
- Lot Description: Paved Drive
- Special Features: None
- Property Sub Type: Detached
- Year Built: 1982
Interior Features
- Has Basement: Yes
- Fireplaces: 2
- Primary Bathroom: Yes
- Number of Rooms: 10
- Amenities: Shopping, Tennis Court, Park, Stables, Golf Course, Medical Facility, Conservation Area, Highway Access, House of Worship, Public School
- Electric: Circuit Breakers, 100 Amps
- Flooring: Tile, Wall to Wall Carpet, Hardwood
- Interior Amenities: Central Vacuum, Cable Available, Intercom
- Bedroom 2: Second Floor, 13X14
- Bedroom 3: Second Floor, 11X13
- Kitchen: First Floor, 13X20
- Laundry Room: First Floor
- Living Room: First Floor, 13X17
- Master Bedroom: Second Floor, 12X21
- Master Bedroom Description: Bathroom - Full, Bathroom - Double Vanity/Sink, Closet - Walk-in, Flooring - Wall to Wall Carpet, Balcony - Interior
- Dining Room: First Floor, 12X13
- Family Room: First Floor, 15X26
Exterior Features
- Construction: Frame
- Exterior: Wood
- Exterior Features: Porch - Enclosed, Deck, Gutters, Professional Landscaping
- Foundation: Poured Concrete
Garage/Parking
- Garage Parking: Attached, Under
- Garage Spaces: 2
- Parking: Off-Street
- Parking Spaces: 4
Utilities
- Heat Zones: 3
- Hot Water: Oil, Separate Booster
- Utility Connections: for Electric Range, for Electric Dryer, Washer Hookup
Ownership History
Purchase Details
Home Financials for this Owner
Home Financials are based on the most recent Mortgage that was taken out on this home.Purchase Details
Home Financials for this Owner
Home Financials are based on the most recent Mortgage that was taken out on this home.Purchase Details
Home Financials for this Owner
Home Financials are based on the most recent Mortgage that was taken out on this home.Similar Homes in the area
Home Values in the Area
Average Home Value in this Area
Purchase History
| Date | Type | Sale Price | Title Company |
|---|---|---|---|
| Not Resolvable | $485,000 | -- | |
| Not Resolvable | $390,000 | -- | |
| Deed | $470,000 | -- |
Mortgage History
| Date | Status | Loan Amount | Loan Type |
|---|---|---|---|
| Open | $330,000 | Stand Alone Refi Refinance Of Original Loan | |
| Closed | $436,500 | New Conventional | |
| Previous Owner | $331,500 | New Conventional | |
| Previous Owner | $338,227 | No Value Available | |
| Previous Owner | $350,000 | Purchase Money Mortgage | |
| Previous Owner | $200,000 | No Value Available | |
| Previous Owner | $50,000 | No Value Available | |
| Previous Owner | $115,000 | No Value Available |
Property History
| Date | Event | Price | Change | Sq Ft Price |
|---|---|---|---|---|
| 10/15/2019 10/15/19 | Sold | $485,000 | -3.0% | $185 / Sq Ft |
| 09/28/2019 09/28/19 | Pending | -- | -- | -- |
| 09/23/2019 09/23/19 | Price Changed | $499,900 | -3.8% | $191 / Sq Ft |
| 09/09/2019 09/09/19 | For Sale | $519,900 | 0.0% | $198 / Sq Ft |
| 09/03/2019 09/03/19 | Pending | -- | -- | -- |
| 08/20/2019 08/20/19 | For Sale | $519,900 | +33.3% | $198 / Sq Ft |
| 08/29/2014 08/29/14 | Sold | $390,000 | 0.0% | $149 / Sq Ft |
| 07/16/2014 07/16/14 | Off Market | $390,000 | -- | -- |
| 05/28/2014 05/28/14 | For Sale | $399,900 | -- | $152 / Sq Ft |
Tax History Compared to Growth
Tax History
| Year | Tax Paid | Tax Assessment Tax Assessment Total Assessment is a certain percentage of the fair market value that is determined by local assessors to be the total taxable value of land and additions on the property. | Land | Improvement |
|---|---|---|---|---|
| 2025 | $9,269 | $692,200 | $192,800 | $499,400 |
| 2024 | $9,040 | $659,400 | $185,400 | $474,000 |
| 2023 | $8,814 | $603,700 | $165,400 | $438,300 |
| 2022 | $8,599 | $558,000 | $165,300 | $392,700 |
| 2021 | $8,338 | $496,600 | $160,400 | $336,200 |
| 2020 | $7,889 | $471,000 | $153,700 | $317,300 |
| 2019 | $7,526 | $449,600 | $142,800 | $306,800 |
| 2018 | $7,347 | $433,200 | $142,800 | $290,400 |
| 2017 | $7,324 | $412,600 | $142,800 | $269,800 |
| 2016 | $7,085 | $410,700 | $144,700 | $266,000 |
| 2015 | $6,438 | $402,100 | $144,700 | $257,400 |
| 2014 | $6,243 | $389,700 | $146,900 | $242,800 |
Agents Affiliated with this Home
-
J
Seller's Agent in 2019
Jean Curley
Coldwell Banker Realty - Franklin
-
Deb Evans

Buyer's Agent in 2019
Deb Evans
ERA Key Realty Services
(508) 523-7335
2 in this area
40 Total Sales
-
Robert Brown

Seller's Agent in 2014
Robert Brown
RE/MAX
(508) 243-5015
34 Total Sales
Map
Source: MLS Property Information Network (MLS PIN)
MLS Number: 71688200
APN: MEND-000012-000120-000014
- 9 Oak Hill Rd
- 25 Bens Way
- 2 Crestview Dr
- 72 Providence St
- 8 Puffer Dr
- 69 Providence St
- 192 Laurelwood Dr
- 142 Laurelwood Dr Unit 142
- 77 Mill St
- 168 Laurelwood Dr Unit 168
- 9 Vincent Rd
- 111 Providence St
- 5 Gannett Way
- 11 Heron Ln
- 54 Hill St
- 209 Mendon St Unit st
- 334 S Main St
- 2 Spruce Cir
- 1 Fieldstone Way
- 25 Ashkins Dr

