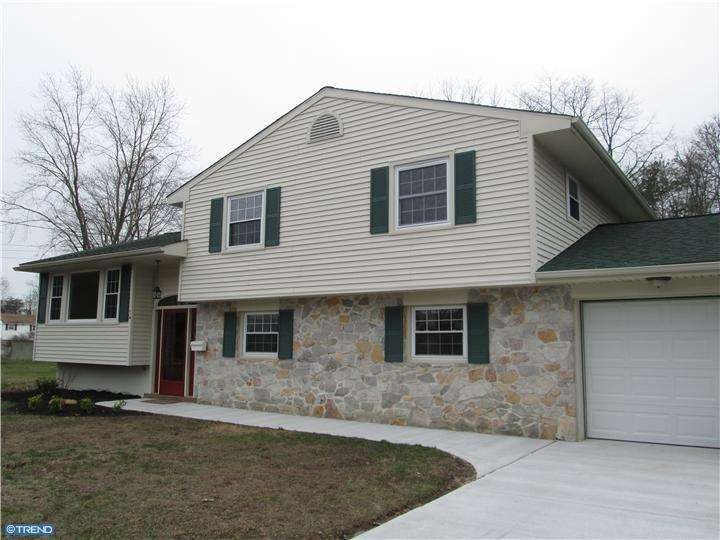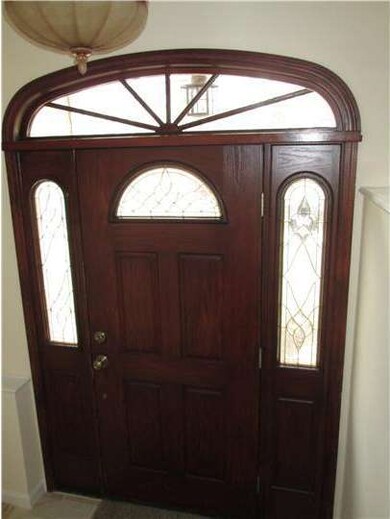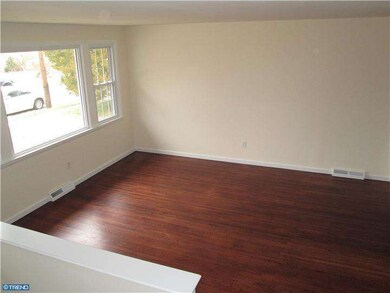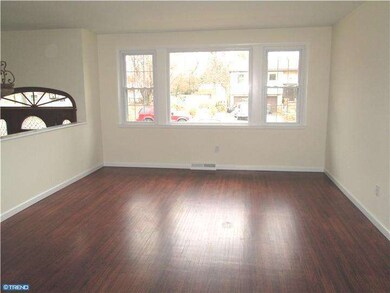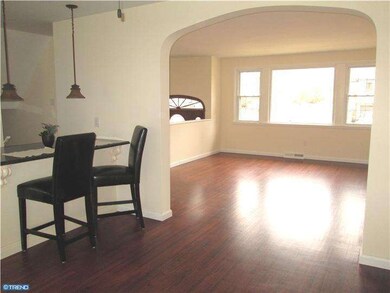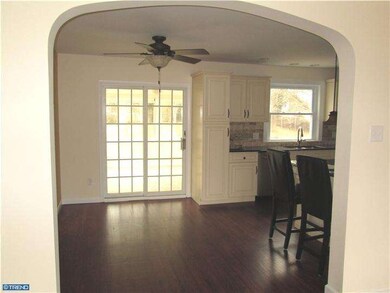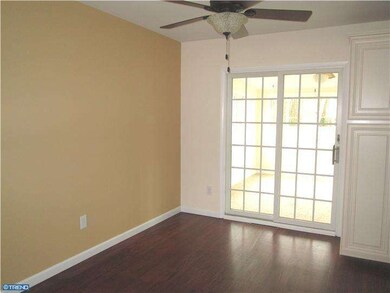
14 Dartmouth Dr Atco, NJ 08004
Winslow Township NeighborhoodHighlights
- Contemporary Architecture
- Attic
- Breakfast Area or Nook
- Wood Flooring
- No HOA
- 1 Car Direct Access Garage
About This Home
As of February 2022Gorgeous..Gorgeous.. Don't miss this totally redone split level in a nice neighborhood. Features brand new kitchen w/island bar,maple glaze cabinets(some pull out drawers) with soft close drawers, pullout trash cabinet, all new stainless appliances w/extened 3 yr warranty & granite counter tops,beautiful backsplash with glass accent.Dining area steps out through French style slider door to sunroom.Cherry hardwood floors t/o kitchen,dining,and living rooms separated by a large arch.Lower level features a large den ,laundry room with storage cabinets and granite top as well as powder rm and extra utility rm,great for playing,crafts or office!Upper level boasts 4bedrooms all with brand new carpeting Hall bath decorated in ceramic with stone accent,double sink,new vanity All freshly painted neutral colors throughout.Newer windows,one year old roof,vinyl siding,new 6 ft fence around large yard with shed.(bonus shed and one car garage attached to house)Everything a brand new house offers except the price. Imm occ
Last Buyer's Agent
Susan Sullivan-Lyons
BHHS Fox & Roach-Washington-Gloucester

Home Details
Home Type
- Single Family
Est. Annual Taxes
- $3,316
Year Built
- Built in 1973 | Remodeled in 2012
Lot Details
- 0.47 Acre Lot
- Lot Dimensions are 100x205
- Open Lot
- Back, Front, and Side Yard
- Property is in good condition
- Property is zoned PR3
Parking
- 1 Car Direct Access Garage
- 2 Open Parking Spaces
- Oversized Parking
- Garage Door Opener
- Driveway
Home Design
- Contemporary Architecture
- Brick Foundation
- Pitched Roof
- Shingle Roof
- Stone Siding
- Vinyl Siding
Interior Spaces
- Property has 2 Levels
- Ceiling Fan
- Replacement Windows
- Family Room
- Living Room
- Dining Room
- Laundry on lower level
- Attic
Kitchen
- Breakfast Area or Nook
- Butlers Pantry
- Self-Cleaning Oven
- Built-In Range
- Dishwasher
- Kitchen Island
- Disposal
Flooring
- Wood
- Wall to Wall Carpet
- Tile or Brick
Bedrooms and Bathrooms
- 4 Bedrooms
- En-Suite Primary Bedroom
Eco-Friendly Details
- Energy-Efficient Windows
Outdoor Features
- Exterior Lighting
- Shed
- Porch
Schools
- Winslow Township High School
Utilities
- Forced Air Heating and Cooling System
- Heating System Uses Gas
- Underground Utilities
- 100 Amp Service
- Natural Gas Water Heater
- Cable TV Available
Community Details
- No Home Owners Association
- Ivystone Subdivision, Expanded Remod Floorplan
Listing and Financial Details
- Tax Lot 00011
- Assessor Parcel Number 36-02402-00011
Ownership History
Purchase Details
Home Financials for this Owner
Home Financials are based on the most recent Mortgage that was taken out on this home.Purchase Details
Home Financials for this Owner
Home Financials are based on the most recent Mortgage that was taken out on this home.Purchase Details
Purchase Details
Purchase Details
Similar Homes in the area
Home Values in the Area
Average Home Value in this Area
Purchase History
| Date | Type | Sale Price | Title Company |
|---|---|---|---|
| Bargain Sale Deed | $301,000 | Fidelity National Title | |
| Deed | $189,900 | Federation Title Ag Inc | |
| Deed | $65,000 | Surety Title Corp | |
| Deed | $120,000 | -- | |
| Bargain Sale Deed | -- | -- |
Mortgage History
| Date | Status | Loan Amount | Loan Type |
|---|---|---|---|
| Open | $298,738 | FHA | |
| Closed | $265,620 | FHA | |
| Closed | $240,800 | New Conventional |
Property History
| Date | Event | Price | Change | Sq Ft Price |
|---|---|---|---|---|
| 02/25/2022 02/25/22 | Sold | $301,000 | +20.4% | $145 / Sq Ft |
| 02/01/2022 02/01/22 | Pending | -- | -- | -- |
| 01/28/2022 01/28/22 | For Sale | $249,900 | +31.6% | $121 / Sq Ft |
| 02/20/2013 02/20/13 | Sold | $189,900 | 0.0% | $92 / Sq Ft |
| 01/24/2013 01/24/13 | Pending | -- | -- | -- |
| 01/07/2013 01/07/13 | For Sale | $189,900 | -- | $92 / Sq Ft |
Tax History Compared to Growth
Tax History
| Year | Tax Paid | Tax Assessment Tax Assessment Total Assessment is a certain percentage of the fair market value that is determined by local assessors to be the total taxable value of land and additions on the property. | Land | Improvement |
|---|---|---|---|---|
| 2024 | $7,674 | $202,000 | $42,000 | $160,000 |
| 2023 | $7,674 | $202,000 | $42,000 | $160,000 |
| 2022 | $6,127 | $166,400 | $42,000 | $124,400 |
| 2021 | $6,057 | $166,400 | $42,000 | $124,400 |
| 2020 | $6,004 | $166,400 | $42,000 | $124,400 |
| 2019 | $5,967 | $166,400 | $42,000 | $124,400 |
| 2018 | $5,886 | $166,400 | $42,000 | $124,400 |
| 2017 | $5,781 | $166,400 | $42,000 | $124,400 |
| 2016 | $5,708 | $166,400 | $42,000 | $124,400 |
| 2015 | $5,624 | $166,400 | $42,000 | $124,400 |
| 2014 | $5,500 | $166,400 | $42,000 | $124,400 |
Agents Affiliated with this Home
-
Val Nunnenkamp

Seller's Agent in 2022
Val Nunnenkamp
Keller Williams Realty - Marlton
(609) 313-1454
33 in this area
929 Total Sales
-
Mark McKenna

Buyer's Agent in 2022
Mark McKenna
EXP Realty, LLC
(856) 229-4052
13 in this area
748 Total Sales
-
Patricia Fiume

Seller's Agent in 2013
Patricia Fiume
RE/MAX
(609) 510-1200
214 Total Sales
-
S
Buyer's Agent in 2013
Susan Sullivan-Lyons
BHHS Fox & Roach
Map
Source: Bright MLS
MLS Number: 1003295728
APN: 36-02402-0000-00011
- 15 Harvard Rd
- 13 Cornell Rd
- 150 Hayes Mill Rd
- 20 Woodvale Dr
- 5 Lily Ct
- 83 Virginia Dr
- 5 Josie Ln
- 20 Bromley Ct
- 11 Foxton Dr
- 15 Colgate Rd
- 326 White Horse Pike
- 2107 Cooper Rd
- 37 Wakefield Rd
- 114 Hearthstone Dr
- 275 White Horse Pike
- 77 Oakton Dr
- 2250 Pamela Ct
- 233 White Horse Pike
- 19 Deerpond Blvd
- 142 Red Lion Ct
