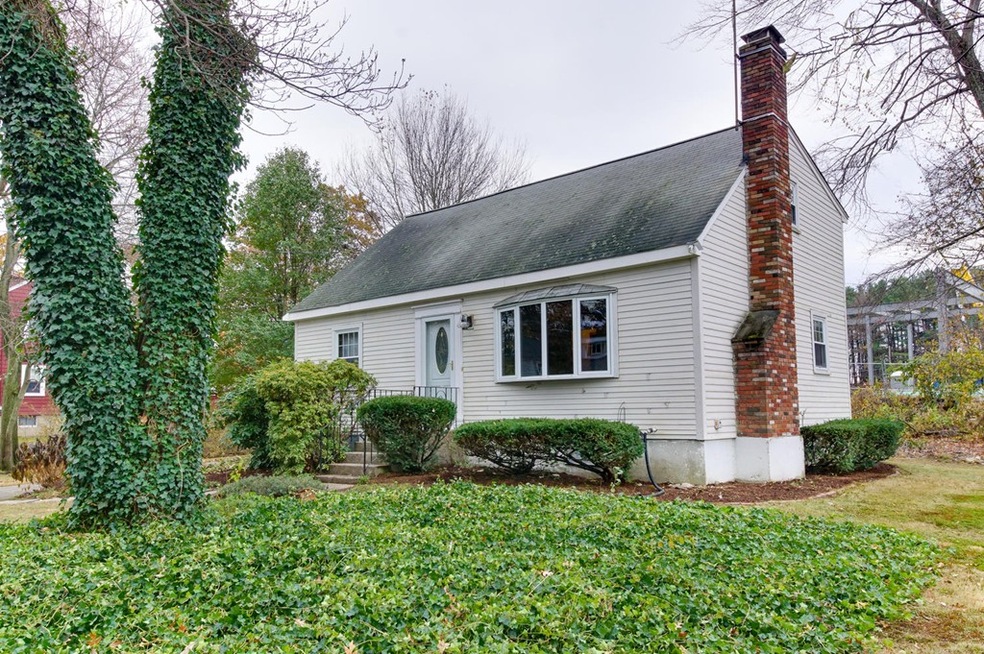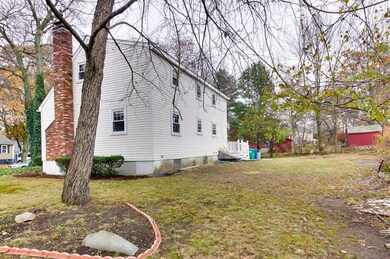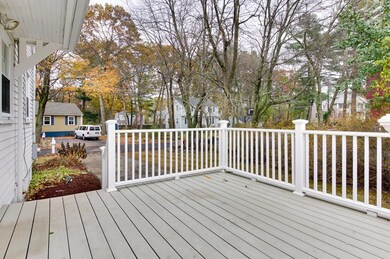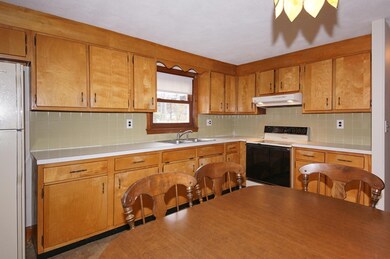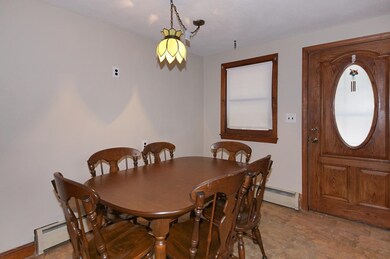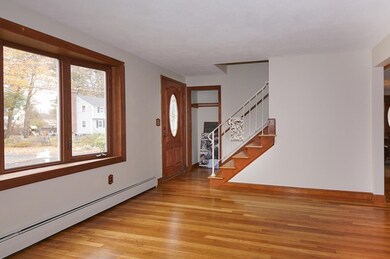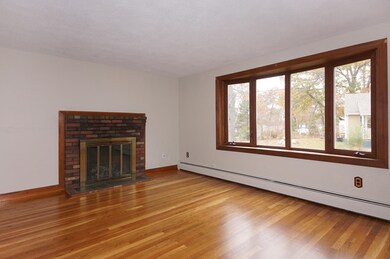
14 Dearborn Rd Burlington, MA 01803
Burlington Town Center NeighborhoodAbout This Home
As of February 2018Fantastic home ready for a new Family! Charming 8 Room, 4 Bedroom, 2 Bath Cape on a dead end street. Located within a couple steps of the beautiful Burlington Town Common. This lovely home features excellent space with an eat-in Kitchen, Formal Dining Room, Living Room w/ Brick Fireplace, 1st floor Bedroom / Den & Full Bath. The second level offers 3 spacious Bedrooms to include a 18' X 12' Master Bedroom w/ His & Hers closets, all new carpets, recently painted throughout, refinished hardwood floors, New Weil McLean 3 zone forced hot water heating system, electrical service upgrade to 200 Amp C.B., Newer siding, windows & Composite deck off the Kitchen. Great opportunity to live in Burlington within minutes to the Common, Library, and the downtown shops.
Home Details
Home Type
Single Family
Est. Annual Taxes
$4,982
Year Built
1969
Lot Details
0
Listing Details
- Lot Description: Paved Drive, Level
- Property Type: Single Family
- Single Family Type: Detached
- Style: Cape
- Other Agent: 2.00
- Lead Paint: Unknown
- Year Built Description: Actual
- Special Features: None
- Property Sub Type: Detached
- Year Built: 1969
Interior Features
- Has Basement: Yes
- Fireplaces: 1
- Number of Rooms: 8
- Amenities: Public Transportation, Shopping, Park, Walk/Jog Trails, Medical Facility, Laundromat, Bike Path, Highway Access, House of Worship, Public School, T-Station
- Electric: Circuit Breakers, 200 Amps
- Energy: Insulated Windows, Insulated Doors
- Flooring: Vinyl, Wall to Wall Carpet, Hardwood
- Insulation: Fiberglass
- Basement: Full, Partially Finished, Bulkhead, Sump Pump
- Bedroom 2: Second Floor, 14X10
- Bedroom 3: Second Floor, 10X08
- Bedroom 4: First Floor, 12X10
- Kitchen: First Floor, 14X10
- Living Room: First Floor, 16X12
- Master Bedroom: Second Floor, 18X12
- Master Bedroom Description: Closet - Walk-in, Closet, Flooring - Wall to Wall Carpet
- Dining Room: First Floor, 12X12
- Family Room: Basement, 22X20
- No Bedrooms: 4
- Full Bathrooms: 2
- Main Lo: B95211
- Main So: B95211
- Estimated Sq Ft: 1428.00
Exterior Features
- Construction: Frame
- Exterior: Fiber Cement Siding
- Exterior Features: Deck - Composite, Gutters, Professional Landscaping, Screens
- Foundation: Poured Concrete
Garage/Parking
- Parking: Off-Street, Improved Driveway, Paved Driveway
- Parking Spaces: 2
Utilities
- Heat Zones: 3
- Hot Water: Oil, Tankless
- Sewer: City/Town Sewer
- Water: City/Town Water
Schools
- Elementary School: Memorial
- Middle School: Marshall Simond
- High School: Burlington High
Lot Info
- Assessor Parcel Number: M:000023 P:0243-1
- Zoning: RO
- Acre: 0.23
- Lot Size: 9880.00
Multi Family
- Foundation: 34 ' X 24'
Ownership History
Purchase Details
Similar Home in the area
Home Values in the Area
Average Home Value in this Area
Purchase History
| Date | Type | Sale Price | Title Company |
|---|---|---|---|
| Deed | -- | -- |
Mortgage History
| Date | Status | Loan Amount | Loan Type |
|---|---|---|---|
| Open | $400,000 | Stand Alone Refi Refinance Of Original Loan | |
| Closed | $304,000 | Stand Alone Refi Refinance Of Original Loan | |
| Closed | $315,000 | New Conventional | |
| Previous Owner | $30,000 | No Value Available | |
| Previous Owner | $40,000 | No Value Available |
Property History
| Date | Event | Price | Change | Sq Ft Price |
|---|---|---|---|---|
| 07/20/2024 07/20/24 | Rented | $4,500 | 0.0% | -- |
| 07/18/2024 07/18/24 | Under Contract | -- | -- | -- |
| 07/03/2024 07/03/24 | For Rent | $4,500 | 0.0% | -- |
| 02/16/2018 02/16/18 | Sold | $420,000 | 0.0% | $294 / Sq Ft |
| 11/27/2017 11/27/17 | Pending | -- | -- | -- |
| 11/16/2017 11/16/17 | For Sale | $419,900 | -- | $294 / Sq Ft |
Tax History Compared to Growth
Tax History
| Year | Tax Paid | Tax Assessment Tax Assessment Total Assessment is a certain percentage of the fair market value that is determined by local assessors to be the total taxable value of land and additions on the property. | Land | Improvement |
|---|---|---|---|---|
| 2025 | $4,982 | $575,300 | $370,700 | $204,600 |
| 2024 | $4,867 | $544,400 | $338,400 | $206,000 |
| 2023 | $4,641 | $493,700 | $293,300 | $200,400 |
| 2022 | $4,470 | $449,200 | $266,700 | $182,500 |
| 2021 | $4,301 | $432,300 | $249,800 | $182,500 |
| 2020 | $4,129 | $428,300 | $245,800 | $182,500 |
| 2019 | $4,003 | $382,000 | $229,700 | $152,300 |
| 2018 | $3,915 | $368,600 | $223,200 | $145,400 |
| 2017 | $3,854 | $368,600 | $223,200 | $145,400 |
| 2016 | $3,821 | $333,400 | $193,400 | $140,000 |
| 2015 | $3,784 | $333,400 | $193,400 | $140,000 |
| 2014 | $3,660 | $305,000 | $172,400 | $132,600 |
Agents Affiliated with this Home
-
Long Li
L
Seller's Agent in 2024
Long Li
Zhensight Realty LLC
(978) 394-2668
16 Total Sales
-
Michael Austin

Seller's Agent in 2018
Michael Austin
Austin Realty Group
(662) 393-8888
17 in this area
108 Total Sales
Map
Source: MLS Property Information Network (MLS PIN)
MLS Number: 72256533
APN: BURL-000023-000000-000243-000001
- 129 Cambridge St Unit 1
- 245 Cambridge St Unit 107
- 22 Arthur Woods Ave
- 9 Margaret St
- 12 Murray Ave Unit 18
- 94 Center St
- 5 Maple Ridge Dr Unit 5
- 7 Maple St
- 8 Laurie Ln
- 11 Terrace Hall Ave
- 86 Drake Rd
- 19 Mohawk Rd
- 15 Princeton Rd
- 12 Tinkham Ave
- 40 Crystal Cir
- 95 Bedford St
- 14 Sandy Brook Rd
- 220 Mill St
- 28 Skelton Rd
- 3 Arborwood Dr
