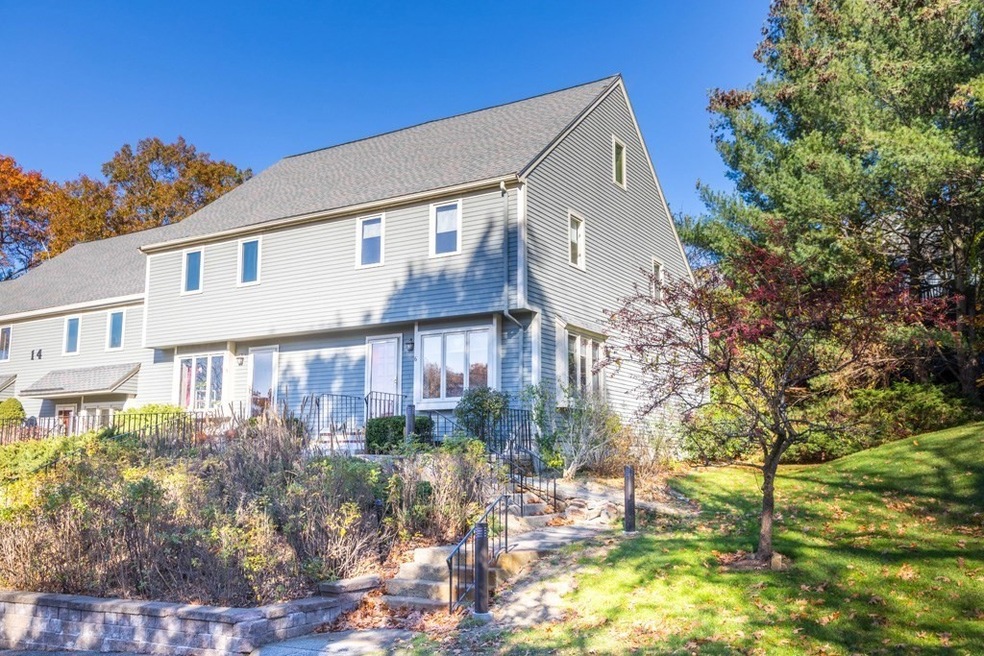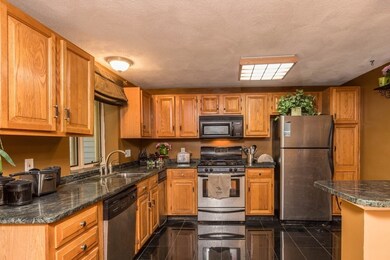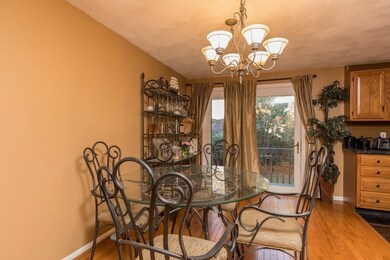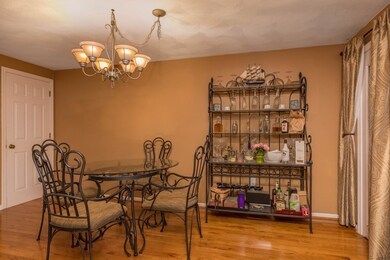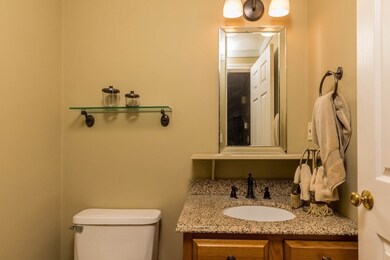
14 Deer Path Unit 6 Maynard, MA 01754
Highlights
- Fitness Center
- In Ground Pool
- Clubhouse
- Medical Services
- Open Floorplan
- Deck
About This Home
As of February 2024Come see this beautiful end unit townhouse flooded w/sunlight! Private location in desirable Deer Hedge Run! Features 4 finished levels, 2 off street parking spaces, hardwood floors throughout 1st floor. Lovely open concept layout w/living r00m,1/2 bath, dining room & slider to private back deck facing rock formation. Kitchen has granite countertops, SS appliances, breakfast bar. 2nd floor features Main bedroom w/twin closets, slider to deck, direct access to full bath. 3rd floor bonus room w/potential as family room, another bedroom or home office space, has wood burning fireplace, skylight, closet. Basement professionally finished w/wallboard system, so quiet; a great space for crafts, workouts & entertaining. Washer/dryer, new furnace, central air a plus! Relax at community pool, gym, tennis, pickleball courts & clubhouse! So tucked away & yet halfway between downtown Maynard & West Concord & all area amenities. A must see!
Townhouse Details
Home Type
- Townhome
Est. Annual Taxes
- $7,146
Year Built
- Built in 1987
Lot Details
- End Unit
HOA Fees
- $525 Monthly HOA Fees
Home Design
- Frame Construction
- Shingle Roof
Interior Spaces
- 2,162 Sq Ft Home
- 4-Story Property
- Open Floorplan
- Ceiling Fan
- Decorative Lighting
- Insulated Windows
- Window Screens
- Sliding Doors
- Family Room with Fireplace
Kitchen
- Range
- Dishwasher
- Solid Surface Countertops
- Trash Compactor
Flooring
- Wood
- Wall to Wall Carpet
- Ceramic Tile
Bedrooms and Bathrooms
- 2 Bedrooms
- Primary bedroom located on second floor
- Bathtub with Shower
Laundry
- Dryer
- Washer
Basement
- Exterior Basement Entry
- Laundry in Basement
Home Security
Parking
- 2 Car Parking Spaces
- Off-Street Parking
- Deeded Parking
Outdoor Features
- In Ground Pool
- Balcony
- Deck
- Porch
Location
- Property is near public transit
- Property is near schools
Utilities
- Forced Air Heating and Cooling System
- Heating System Uses Natural Gas
- 100 Amp Service
- Natural Gas Connected
Listing and Financial Details
- Assessor Parcel Number M:016.0 P:014.6,3636039
Community Details
Overview
- Association fees include insurance, maintenance structure, road maintenance, ground maintenance, snow removal, trash
- 155 Units
- Deer Hedge Run Community
Amenities
- Medical Services
- Common Area
- Shops
- Clubhouse
- Coin Laundry
Recreation
- Tennis Courts
- Fitness Center
- Community Pool
- Park
- Jogging Path
Pet Policy
- Pets Allowed
Security
- Storm Doors
Ownership History
Purchase Details
Home Financials for this Owner
Home Financials are based on the most recent Mortgage that was taken out on this home.Purchase Details
Home Financials for this Owner
Home Financials are based on the most recent Mortgage that was taken out on this home.Similar Homes in Maynard, MA
Home Values in the Area
Average Home Value in this Area
Purchase History
| Date | Type | Sale Price | Title Company |
|---|---|---|---|
| Condominium Deed | $413,500 | None Available | |
| Deed | $299,900 | -- |
Mortgage History
| Date | Status | Loan Amount | Loan Type |
|---|---|---|---|
| Previous Owner | $216,000 | No Value Available | |
| Previous Owner | $20,000 | No Value Available | |
| Previous Owner | $239,900 | Purchase Money Mortgage | |
| Previous Owner | $20,000 | No Value Available | |
| Previous Owner | $25,000 | No Value Available |
Property History
| Date | Event | Price | Change | Sq Ft Price |
|---|---|---|---|---|
| 09/15/2024 09/15/24 | Rented | $3,400 | -2.9% | -- |
| 09/09/2024 09/09/24 | Under Contract | -- | -- | -- |
| 07/23/2024 07/23/24 | Price Changed | $3,500 | -7.9% | $2 / Sq Ft |
| 06/04/2024 06/04/24 | For Rent | $3,800 | 0.0% | -- |
| 02/22/2024 02/22/24 | Sold | $413,500 | -6.0% | $191 / Sq Ft |
| 01/19/2024 01/19/24 | Pending | -- | -- | -- |
| 11/09/2023 11/09/23 | For Sale | $439,900 | -- | $203 / Sq Ft |
Tax History Compared to Growth
Tax History
| Year | Tax Paid | Tax Assessment Tax Assessment Total Assessment is a certain percentage of the fair market value that is determined by local assessors to be the total taxable value of land and additions on the property. | Land | Improvement |
|---|---|---|---|---|
| 2025 | $7,863 | $441,000 | $0 | $441,000 |
| 2024 | $7,358 | $411,500 | $0 | $411,500 |
| 2023 | $7,146 | $376,700 | $0 | $376,700 |
| 2022 | $6,745 | $328,700 | $0 | $328,700 |
| 2021 | $6,150 | $305,200 | $0 | $305,200 |
| 2020 | $6,322 | $306,300 | $0 | $306,300 |
| 2019 | $5,801 | $275,700 | $0 | $275,700 |
| 2018 | $5,674 | $250,600 | $0 | $250,600 |
| 2017 | $5,311 | $241,300 | $0 | $241,300 |
| 2016 | $5,128 | $241,300 | $0 | $241,300 |
| 2015 | $4,716 | $211,400 | $0 | $211,400 |
| 2014 | $4,342 | $194,800 | $0 | $194,800 |
Agents Affiliated with this Home
-
Michele Tibbert

Seller's Agent in 2024
Michele Tibbert
Coldwell Banker Realty - Sudbury
(508) 735-8016
13 Total Sales
-
Christina Sargent

Seller's Agent in 2024
Christina Sargent
Foster-Healey Real Estate
(978) 855-3846
74 Total Sales
Map
Source: MLS Property Information Network (MLS PIN)
MLS Number: 73179058
APN: MAYN-000016-000000-000014-000006
- 20 Deer Path Unit 5
- 16 Deer Path Unit 1
- 66 Powder Mill Rd
- 17 Wood Ln
- 8 Westside Dr
- 7 Country Ln
- 79 Waltham St
- 22 Douglas Ave
- 51 Waltham St Unit 3
- 16 Waltham St
- 12 Oak Ridge Dr Unit 4
- 25 Adams St
- 50 Mckinley St Unit 52
- 11 Fox Hill Dr
- 30 Fox Hill Dr
- 5 Summer St
- 9-A&B Summer St
- 4 Walcott St
- 1 Prospect St
- 19 Tremont St
