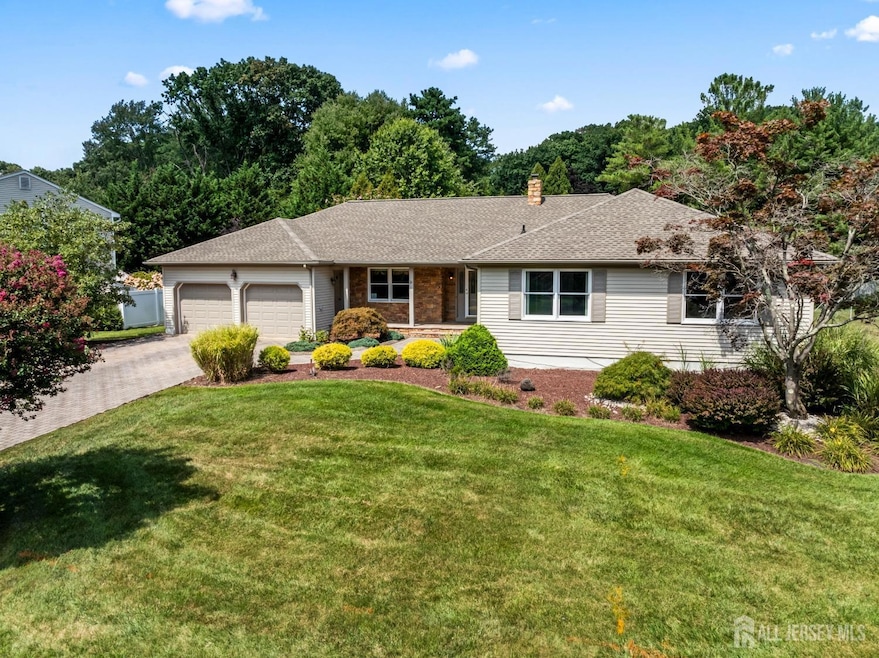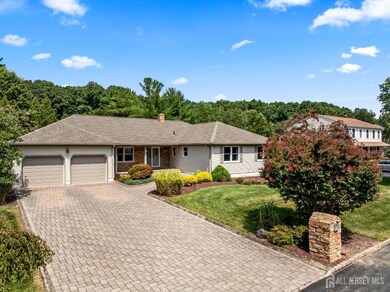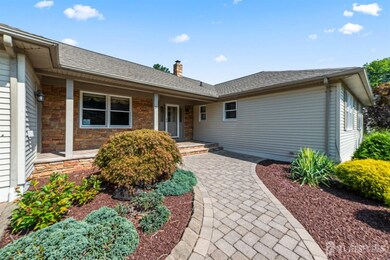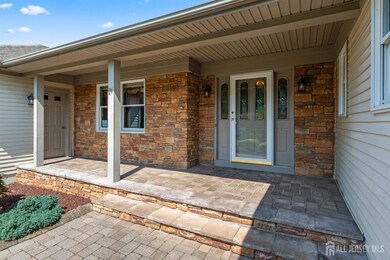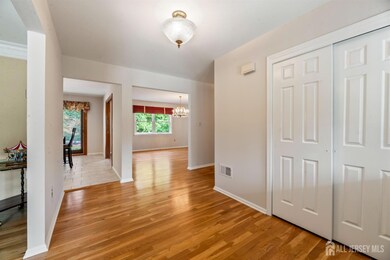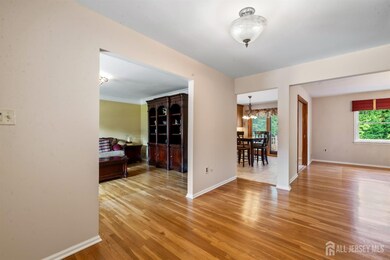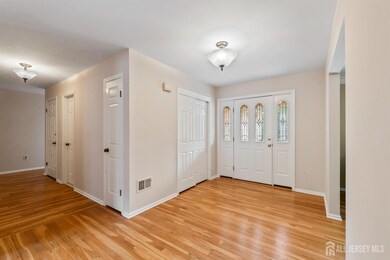Welcome to this stunning custom home, situated on a serene cul-de-sac in the highly sought-after Indian Forest community. This residence boasts beautiful hardwood floors and recessed lighting. The gourmet kitchen, a true chef's delight, features stainless steel appliances, a breakfast bar, and a cozy dining area ideal for casual meals. Entertain guests in the spacious living room or host memorable dinners in the formal, banquet-sized dining room. The expansive family room with a fireplace is the perfect blend of comfort and elegance, offering ample space for relaxation and gatherings. The primary bedroom is a luxurious retreat, offering two closets, a walk-in closet, and a chic en-suite bath. Two additional bedrooms with lots of closet space and a well-appointed main bath are conveniently located nearby. On the opposite side of the home, a fourth bedroom with a full bath and sitting room provides excellent space for visiting family or guests. The basement, with its half bath, recessed lighting, and ceramic tile floors, offers versatile space for a recreation room, exercise area, utility room, and storage. Step out from the kitchen or family room through sliding glass doors into your own private oasis. The professionally landscaped, tree-lined backyard features a huge deck, ideal for unwinding after a long day or hosting gatherings with family and friends. New roof, 2 years old. Ideally situated for convenience, this home offers proximity to NYC buses and access to major routes like Rt 18, Rt 1, and the NJ Turnpike. Explore nearby Downtown New Brunswick and Rutgers University, enjoying easy access to shopping, dining, and recreational amenities. Experience the pinnacle of living with East Brunswick's acclaimed Blue Ribbon Schools at your doorstep.

