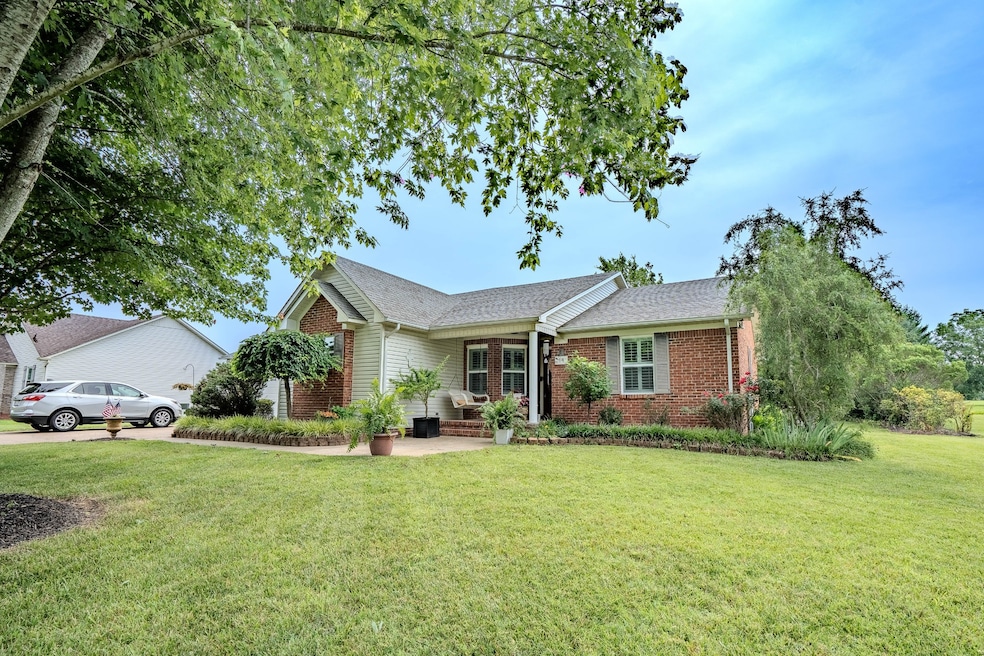14 Delana Ave Lawrenceburg, TN 38464
Estimated payment $2,491/month
Highlights
- No HOA
- Porch
- Cooling Available
- Lawrenceburg Public Elementary School Rated A-
- 2 Car Attached Garage
- Patio
About This Home
Welcome to 14 Delana Avenue—a beautifully maintained 3-bedroom, 2.5-bath brick home offering 2,476 square feet of comfortable living space in one of Lawrenceburg’s quiet, established neighborhoods. This property is ideal for those seeking room to spread out, entertain, and enjoy a peaceful, well-appointed home.
Inside, you’ll find a spacious dine-in kitchen with ample cabinetry, perfect for everyday meals, along with a formal dining room designed for holiday gatherings and special occasions. Multiple living areas offer flexibility and warmth, including a cozy sunroom filled with natural light—an ideal spot for your morning coffee or a quiet reading nook.
The master suite is a true highlight, featuring French doors that open into a 2nd living area, perfect for a home office, nursery, or relaxing retreat. The en-suite bath includes a large, beautifully tiled walk-in shower and a double vanity, offering both comfort and functionality.
Additional features include an enclosed garage for secure parking or storage, well-sized guest bedrooms, and thoughtful finishes throughout. With its combination of space, style, and comfort, this home is move-in ready and waiting for its next owner.
Don’t miss your chance to own this inviting and versatile home—schedule your private showing today!
Listing Agent
Southern Tennessee Realty Brokerage Phone: 9316293033 License # 365972 Listed on: 06/13/2025
Co-Listing Agent
Southern Tennessee Realty Brokerage Phone: 9316293033 License #380453
Home Details
Home Type
- Single Family
Est. Annual Taxes
- $2,246
Year Built
- Built in 1995
Lot Details
- 0.36 Acre Lot
- Lot Dimensions are 150x105
- Level Lot
Parking
- 2 Car Attached Garage
Home Design
- Brick Exterior Construction
- Asphalt Roof
- Vinyl Siding
Interior Spaces
- 2,476 Sq Ft Home
- Property has 1 Level
- Electric Fireplace
- Living Room with Fireplace
Bedrooms and Bathrooms
- 3 Main Level Bedrooms
Outdoor Features
- Patio
- Outdoor Storage
- Porch
Schools
- Ingram Sowell Elementary School
- E O Coffman Middle School
- Lawrence Co High School
Utilities
- Cooling Available
- Central Heating
Community Details
- No Home Owners Association
- Hill S Cove II Subdivision
Listing and Financial Details
- Assessor Parcel Number 077I D 01000 000
Map
Home Values in the Area
Average Home Value in this Area
Tax History
| Year | Tax Paid | Tax Assessment Tax Assessment Total Assessment is a certain percentage of the fair market value that is determined by local assessors to be the total taxable value of land and additions on the property. | Land | Improvement |
|---|---|---|---|---|
| 2024 | $2,246 | $72,275 | $5,625 | $66,650 |
| 2023 | $2,246 | $72,275 | $5,625 | $66,650 |
| 2022 | $2,246 | $72,275 | $5,625 | $66,650 |
| 2021 | $1,792 | $40,750 | $3,750 | $37,000 |
| 2020 | $1,792 | $40,750 | $3,750 | $37,000 |
| 2019 | $1,792 | $40,750 | $3,750 | $37,000 |
| 2018 | $1,792 | $40,750 | $3,750 | $37,000 |
| 2017 | $1,792 | $40,750 | $3,750 | $37,000 |
| 2016 | $1,792 | $40,750 | $3,750 | $37,000 |
| 2015 | $1,696 | $40,750 | $3,750 | $37,000 |
| 2014 | $1,681 | $40,400 | $3,750 | $36,650 |
Property History
| Date | Event | Price | Change | Sq Ft Price |
|---|---|---|---|---|
| 08/11/2025 08/11/25 | Price Changed | $432,500 | -1.5% | $175 / Sq Ft |
| 08/07/2025 08/07/25 | Price Changed | $439,000 | -1.1% | $177 / Sq Ft |
| 07/07/2025 07/07/25 | Price Changed | $444,000 | -1.1% | $179 / Sq Ft |
| 06/13/2025 06/13/25 | For Sale | $449,000 | +167.3% | $181 / Sq Ft |
| 06/12/2015 06/12/15 | Off Market | $168,000 | -- | -- |
| 02/18/2015 02/18/15 | For Sale | $214,900 | +27.9% | $87 / Sq Ft |
| 04/11/2013 04/11/13 | Sold | $168,000 | -- | $68 / Sq Ft |
Purchase History
| Date | Type | Sale Price | Title Company |
|---|---|---|---|
| Warranty Deed | $168,000 | -- | |
| Quit Claim Deed | -- | -- | |
| Deed | $177,000 | -- | |
| Deed | $159,000 | -- | |
| Deed | $152,000 | -- | |
| Deed | $136,097 | -- | |
| Deed | $116,500 | -- | |
| Deed | -- | -- | |
| Deed | -- | -- |
Mortgage History
| Date | Status | Loan Amount | Loan Type |
|---|---|---|---|
| Open | $25,100 | Credit Line Revolving | |
| Open | $165,600 | New Conventional | |
| Closed | $142,800 | Commercial | |
| Previous Owner | $127,200 | No Value Available | |
| Previous Owner | $15,900 | No Value Available |
Source: Realtracs
MLS Number: 2908431
APN: 077I-D-010.00
- 509 5th St
- 121 Glenn Springs Rd Unit 123
- 419 Shotwell Rd
- 150 Clubhouse Dr
- 445 Chicken Creek Rd
- 130 Meadows Ln
- 106 Sunset Dr
- 219 W Flower St Unit D1
- 922 N 3rd St
- 734 Childers St
- 349 E Washington St
- 123 S Sam Davis Ave Unit 5
- 445 E Madison St
- 709 E College St
- 967 E Jefferson St
- 1000 Davis Hollow Rd
- 905 Magazine Rd
- 568 Blooming Grove Rd
- 296 Locust St
- 1147 1st Ave Unit B







