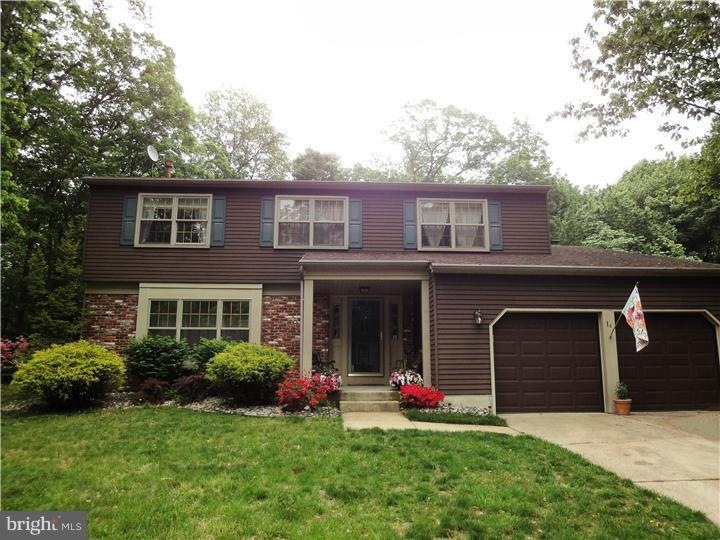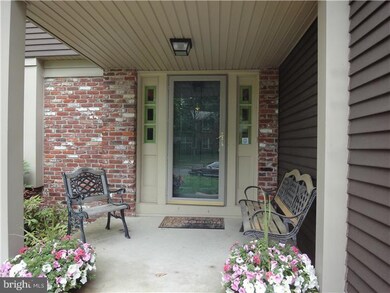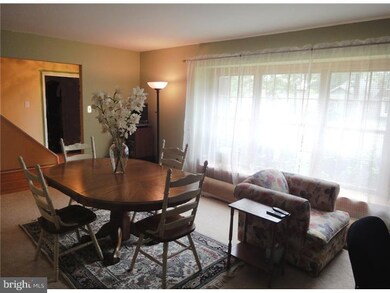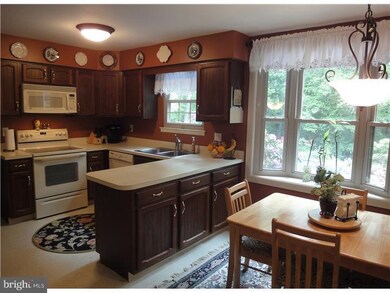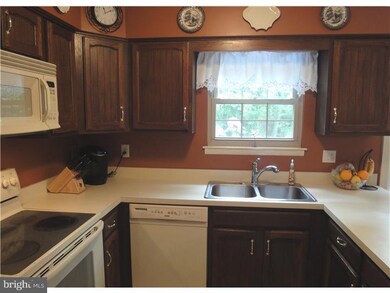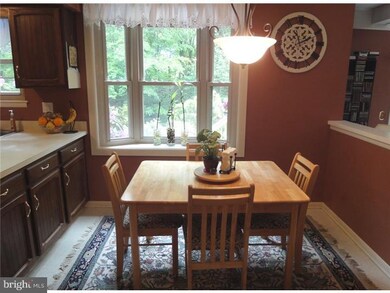
14 Dewberry Ct Mount Laurel, NJ 08054
Outlying Mount Laurel Township NeighborhoodHighlights
- In Ground Pool
- Colonial Architecture
- Wood Flooring
- Lenape High School Rated A-
- Deck
- Whirlpool Bathtub
About This Home
As of October 2019Stately 4 br brick front contemporary colonial on a cul- de- sac in Timbercrest. Sit on the deck or enjoy the inground pool and spa sheltered in a large fenced yard backing a wooded area. The kitchen has a bay window; peninsula; pantry & double sink. The family room has a brick fireplace for cooler weather and the large master bedroom has a sitting area & walk-in closet. This updated, upgraded home has many features. There are hardwood floors; wall to wall carpeting; replacement windows; jacuzzi; soft neutral colors; full basement; 2 car garage and lovely landscaping. You won't want to miss this special home. Bank cashier's check or money order for all escrows made payable to Weichert
Last Agent to Sell the Property
Marilynn Bradin
Weichert Realtors-Cherry Hill Listed on: 05/09/2011
Last Buyer's Agent
Sandy Sheets
RE/MAX World Class Realty
Home Details
Home Type
- Single Family
Est. Annual Taxes
- $7,765
Year Built
- Built in 1980
Lot Details
- 0.28 Acre Lot
- Cul-De-Sac
- Level Lot
- Sprinkler System
- Back, Front, and Side Yard
- Property is in good condition
Parking
- 2 Car Direct Access Garage
- 3 Open Parking Spaces
- Garage Door Opener
- Driveway
Home Design
- Colonial Architecture
- Contemporary Architecture
- Brick Exterior Construction
- Shingle Roof
- Aluminum Siding
- Concrete Perimeter Foundation
Interior Spaces
- 2,470 Sq Ft Home
- Property has 2 Levels
- Beamed Ceilings
- Brick Fireplace
- Replacement Windows
- Bay Window
- Family Room
- Living Room
- Dining Room
- Unfinished Basement
- Basement Fills Entire Space Under The House
- Attic Fan
- Fire Sprinkler System
- Laundry on main level
Kitchen
- Butlers Pantry
- Self-Cleaning Oven
- Built-In Range
- Dishwasher
Flooring
- Wood
- Wall to Wall Carpet
- Tile or Brick
Bedrooms and Bathrooms
- 4 Bedrooms
- En-Suite Primary Bedroom
- En-Suite Bathroom
- 2.5 Bathrooms
- Whirlpool Bathtub
- Walk-in Shower
Eco-Friendly Details
- Energy-Efficient Windows
Outdoor Features
- In Ground Pool
- Deck
- Exterior Lighting
- Porch
Schools
- Fleetwood Elementary School
- Thomas E. Harrington Middle School
Utilities
- Forced Air Heating and Cooling System
- Heating System Uses Gas
- Underground Utilities
- Natural Gas Water Heater
- Cable TV Available
Community Details
- No Home Owners Association
- Centerton
Listing and Financial Details
- Tax Lot 00047
- Assessor Parcel Number 24-00102 01-00047
Ownership History
Purchase Details
Home Financials for this Owner
Home Financials are based on the most recent Mortgage that was taken out on this home.Purchase Details
Home Financials for this Owner
Home Financials are based on the most recent Mortgage that was taken out on this home.Purchase Details
Home Financials for this Owner
Home Financials are based on the most recent Mortgage that was taken out on this home.Purchase Details
Home Financials for this Owner
Home Financials are based on the most recent Mortgage that was taken out on this home.Similar Home in Mount Laurel, NJ
Home Values in the Area
Average Home Value in this Area
Purchase History
| Date | Type | Sale Price | Title Company |
|---|---|---|---|
| Deed | $415,000 | Surety Title Company | |
| Deed | $270,000 | North American Title Agency | |
| Bargain Sale Deed | $410,000 | Weichert Title Agency | |
| Bargain Sale Deed | $395,000 | -- |
Mortgage History
| Date | Status | Loan Amount | Loan Type |
|---|---|---|---|
| Open | $332,000 | New Conventional | |
| Previous Owner | $20,000 | Stand Alone Second | |
| Previous Owner | $275,000 | New Conventional | |
| Previous Owner | $243,000 | New Conventional | |
| Previous Owner | $386,141 | FHA | |
| Previous Owner | $373,100 | Purchase Money Mortgage | |
| Previous Owner | $39,500 | Credit Line Revolving | |
| Previous Owner | $316,000 | Purchase Money Mortgage |
Property History
| Date | Event | Price | Change | Sq Ft Price |
|---|---|---|---|---|
| 10/01/2019 10/01/19 | Sold | $415,000 | -2.3% | $179 / Sq Ft |
| 08/23/2019 08/23/19 | Pending | -- | -- | -- |
| 08/15/2019 08/15/19 | For Sale | $424,900 | +57.4% | $183 / Sq Ft |
| 08/09/2012 08/09/12 | Sold | $270,000 | -8.5% | $109 / Sq Ft |
| 03/02/2012 03/02/12 | Pending | -- | -- | -- |
| 02/07/2012 02/07/12 | Price Changed | $295,000 | -9.2% | $119 / Sq Ft |
| 02/04/2012 02/04/12 | For Sale | $325,000 | 0.0% | $132 / Sq Ft |
| 09/26/2011 09/26/11 | Pending | -- | -- | -- |
| 06/20/2011 06/20/11 | Price Changed | $325,000 | -7.1% | $132 / Sq Ft |
| 05/09/2011 05/09/11 | For Sale | $350,000 | -- | $142 / Sq Ft |
Tax History Compared to Growth
Tax History
| Year | Tax Paid | Tax Assessment Tax Assessment Total Assessment is a certain percentage of the fair market value that is determined by local assessors to be the total taxable value of land and additions on the property. | Land | Improvement |
|---|---|---|---|---|
| 2024 | $9,454 | $311,200 | $94,000 | $217,200 |
| 2023 | $9,454 | $311,200 | $94,000 | $217,200 |
| 2022 | $9,423 | $311,200 | $94,000 | $217,200 |
| 2021 | $9,246 | $311,200 | $94,000 | $217,200 |
| 2020 | $9,065 | $311,200 | $94,000 | $217,200 |
| 2019 | $8,972 | $311,200 | $94,000 | $217,200 |
| 2018 | $8,903 | $311,200 | $94,000 | $217,200 |
| 2017 | $8,673 | $311,200 | $94,000 | $217,200 |
| 2016 | $8,542 | $311,200 | $94,000 | $217,200 |
| 2015 | $8,443 | $311,200 | $94,000 | $217,200 |
| 2014 | $8,359 | $311,200 | $94,000 | $217,200 |
Agents Affiliated with this Home
-
Trish Gesswein

Seller's Agent in 2019
Trish Gesswein
Houwzer LLC-Haddonfield
(267) 463-5995
1 in this area
172 Total Sales
-
Jim Lutz

Buyer's Agent in 2019
Jim Lutz
Better Homes and Gardens Real Estate Maturo
(856) 988-0808
7 in this area
38 Total Sales
-
M
Seller's Agent in 2012
Marilynn Bradin
Weichert Corporate
-
Robin Baselice

Seller Co-Listing Agent in 2012
Robin Baselice
Weichert Corporate
(609) 254-7761
1 in this area
146 Total Sales
-
S
Buyer's Agent in 2012
Sandy Sheets
RE/MAX
Map
Source: Bright MLS
MLS Number: 1004385810
APN: 24-00102-01-00047
- 401 Timberline Dr
- 309 Candlewood Ln
- 336 Larch Rd
- 313 Maple Rd
- 317 Timberline Dr
- 602 Tallowood Ln
- 310 Timberline Dr
- 46 Stern Light Dr
- 508 Garden Way
- 10 Crows Nest Ct
- 512 Garden Way
- 206 Upper Park Rd
- 2 Musket Ln
- 36 Crows Nest Ct
- 5 Birch Dr
- 4 Traynor Ln
- 208 Starboard Way
- 4 Twig Ct
- 6 Rancocas Blvd
- 251 Starboard Way
