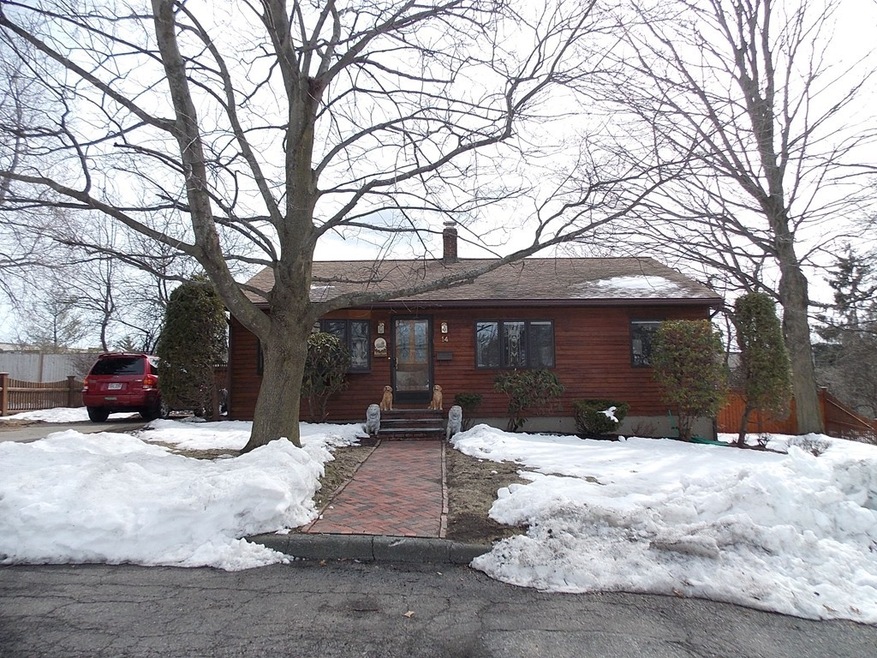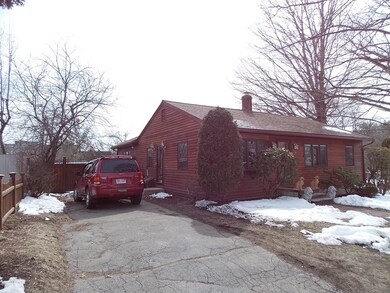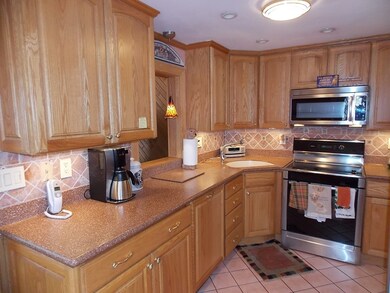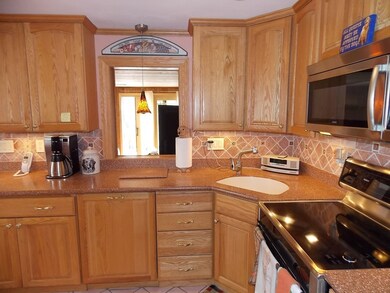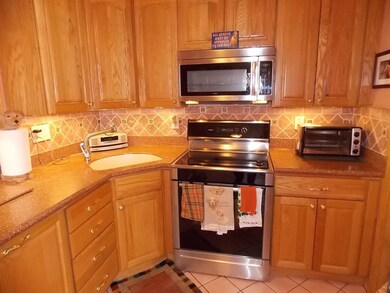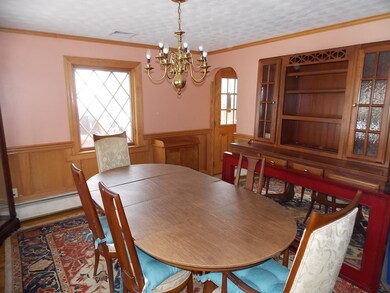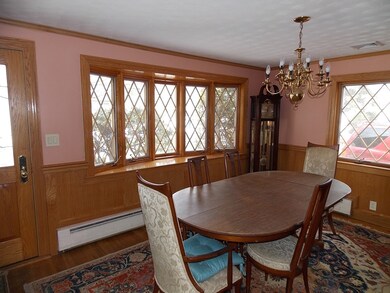
14 Dewey Ave Woburn, MA 01801
Walnut Hill NeighborhoodHighlights
- Deck
- Fenced Yard
- Central Air
- Wood Flooring
About This Home
As of February 2022Updated 3 bedroom ranch located on a quiet side street. Kitchen renovations (2007) include maple cabinets, Corian counter tops, stainless steel Bosch appliances and Sub Zero refrigerator. The formal dining room features bow window, hardwood flooring, crown molding and wainscoting. The bathroom was updated in 2010 with Honey Onyx and Brown Marble tile, heated floor and towel rack and brushed brass fixtures. Other improvements include Pella casement windows and doors, Buderus heating system(2016) and central AC. The backyard is fully enclosed with a redwood and cedar fence and is perfect for summer bar-b-ques and get togethers on the deck. Conveniently located near major highways, shopping, restaurants and the new, state of the art Goodyear Elementary School. Commuter Rail service at the Anderson Regional Transportation Center will get you to Boston within minutes. Don't miss this one!!
Home Details
Home Type
- Single Family
Est. Annual Taxes
- $4,803
Year Built
- Built in 1955
Lot Details
- Year Round Access
- Fenced Yard
- Property is zoned R1
Kitchen
- Range
- Microwave
- Dishwasher
- Disposal
Flooring
- Wood
- Tile
Laundry
- Dryer
- Washer
Outdoor Features
- Deck
Utilities
- Central Air
- Hot Water Baseboard Heater
- Heating System Uses Oil
- Oil Water Heater
Additional Features
- Basement
Listing and Financial Details
- Assessor Parcel Number M:26 B:09 L:07 U:00
Ownership History
Purchase Details
Home Financials for this Owner
Home Financials are based on the most recent Mortgage that was taken out on this home.Purchase Details
Home Financials for this Owner
Home Financials are based on the most recent Mortgage that was taken out on this home.Purchase Details
Home Financials for this Owner
Home Financials are based on the most recent Mortgage that was taken out on this home.Purchase Details
Similar Homes in Woburn, MA
Home Values in the Area
Average Home Value in this Area
Purchase History
| Date | Type | Sale Price | Title Company |
|---|---|---|---|
| Not Resolvable | $690,000 | None Available | |
| Not Resolvable | $438,000 | -- | |
| Not Resolvable | $430,000 | -- | |
| Deed | -- | -- |
Mortgage History
| Date | Status | Loan Amount | Loan Type |
|---|---|---|---|
| Open | $96,000 | Credit Line Revolving | |
| Open | $500,000 | Purchase Money Mortgage | |
| Closed | $500,000 | Purchase Money Mortgage | |
| Previous Owner | $350,400 | New Conventional | |
| Previous Owner | $344,000 | New Conventional | |
| Previous Owner | $250,000 | Stand Alone Refi Refinance Of Original Loan | |
| Previous Owner | $87,700 | No Value Available | |
| Previous Owner | $200,000 | No Value Available | |
| Previous Owner | $160,000 | No Value Available | |
| Previous Owner | $115,200 | No Value Available | |
| Previous Owner | $400,000 | No Value Available |
Property History
| Date | Event | Price | Change | Sq Ft Price |
|---|---|---|---|---|
| 02/22/2022 02/22/22 | Sold | $690,000 | +9.5% | $365 / Sq Ft |
| 01/11/2022 01/11/22 | Pending | -- | -- | -- |
| 01/03/2022 01/03/22 | For Sale | $629,900 | +43.8% | $333 / Sq Ft |
| 12/05/2018 12/05/18 | Sold | $438,000 | +0.7% | $382 / Sq Ft |
| 10/26/2018 10/26/18 | Pending | -- | -- | -- |
| 10/18/2018 10/18/18 | For Sale | $435,000 | +1.2% | $379 / Sq Ft |
| 05/15/2018 05/15/18 | Sold | $430,000 | -2.3% | $375 / Sq Ft |
| 04/01/2018 04/01/18 | Pending | -- | -- | -- |
| 03/23/2018 03/23/18 | For Sale | $439,900 | -- | $383 / Sq Ft |
Tax History Compared to Growth
Tax History
| Year | Tax Paid | Tax Assessment Tax Assessment Total Assessment is a certain percentage of the fair market value that is determined by local assessors to be the total taxable value of land and additions on the property. | Land | Improvement |
|---|---|---|---|---|
| 2025 | $4,803 | $562,400 | $273,500 | $288,900 |
| 2024 | $4,526 | $561,600 | $260,500 | $301,100 |
| 2023 | $4,118 | $473,300 | $236,800 | $236,500 |
| 2022 | $4,016 | $430,000 | $205,900 | $224,100 |
| 2021 | $3,799 | $407,200 | $196,100 | $211,100 |
| 2020 | $3,554 | $381,300 | $196,100 | $185,200 |
| 2019 | $3,378 | $355,600 | $186,800 | $168,800 |
| 2018 | $3,240 | $327,600 | $171,400 | $156,200 |
| 2017 | $3,148 | $316,700 | $163,200 | $153,500 |
| 2016 | $3,001 | $298,600 | $152,500 | $146,100 |
| 2015 | $2,885 | $283,700 | $142,500 | $141,200 |
| 2014 | $2,595 | $248,600 | $142,500 | $106,100 |
Agents Affiliated with this Home
-
Mary Ribeiro

Seller's Agent in 2022
Mary Ribeiro
eXp Realty
(888) 854-7493
1 in this area
185 Total Sales
-
Johhny Ho
J
Buyer's Agent in 2022
Johhny Ho
Kava Realty Group, Inc.
2 in this area
130 Total Sales
-
Regine Boursiquot
R
Seller's Agent in 2018
Regine Boursiquot
Preservation Properties
(617) 413-2357
14 Total Sales
-
David Keating
D
Seller's Agent in 2018
David Keating
Century 21 North East
(781) 838-0751
2 in this area
12 Total Sales
-
Joe Pinto

Buyer's Agent in 2018
Joe Pinto
(617) 318-7810
135 Total Sales
Map
Source: MLS Property Information Network (MLS PIN)
MLS Number: 72297750
APN: WOBU-000026-000009-000007
- 4 Hobson Ave
- 305 Salem St Unit 301
- 7 Richard Cir
- 246 Walnut St
- 108 South St
- 16 Border Rd
- 27 Evans Rd
- 12 Edith Ave
- 5 James Rd
- 34 Sherwood Rd
- 9 Hemlock Rd
- 3 Albert Dr Unit 3
- 57 Augustus Ct Unit 1013
- 74 Beach St Unit 6-9
- 8 Boyd Rd
- 313 South St
- 71 Red Gate Ln
- 36 Abigail Way Unit 4003
- 30 Forest Park Rd
- 0 Fryeburg Rd
