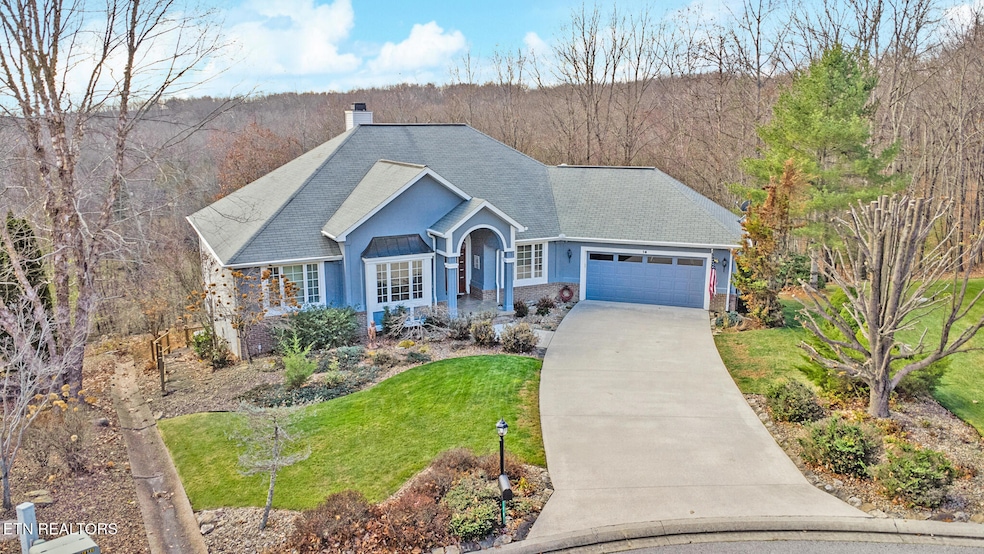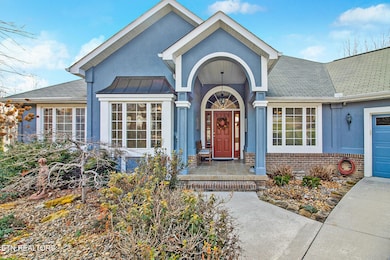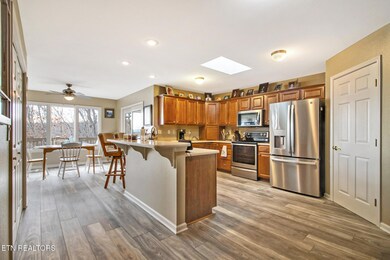
14 Dewsbury Terrace Crossville, TN 38558
Highlights
- Boat Ramp
- Fitness Center
- Community Lake
- Golf Course Community
- Mountain View
- Deck
About This Home
As of June 2025Great Opportunity in Fairfield Glade - Tons of Potential in a Prime Location!
Located at the end of a peaceful cul-de-sac in the heart of Fairfield Glade, this 3-bedroom, 2-bathroom home offers incredible potential for the right buyer. With solid bones and a desirable layout, it's the perfect canvas to update and make your own.
The main living area features vaulted 10' ceilings, a cozy brick gas-log fireplace, and large windows that frame beautiful seasonal mountain views. The kitchen includes plenty of counter space, a breakfast bar, pantry, and adjacent dining area—ready to be refreshed to match your style.
Step outside to a spacious back deck that includes both a screened-in portion and open-air space—ideal for relaxing or entertaining. The primary suite offers access to the deck and includes a large walk-in closet, jetted tub, and separate shower.
Additional highlights include a functional utility room with extra cabinets, a two-car garage, and a versatile crawlspace with room for storage or a small workshop.
With a little vision and some updates, this home can truly shine. Located in one of Fairfield Glade's most sought-after areas, the value is in both the location and the opportunity.
Schedule your showing today and imagine the possibilities!
Last Agent to Sell the Property
Mountaineer Realty LLC License #338840 Listed on: 04/21/2025
Home Details
Home Type
- Single Family
Est. Annual Taxes
- $1,018
Year Built
- Built in 2006
Lot Details
- 0.98 Acre Lot
- Cul-De-Sac
- Irregular Lot
- Rain Sensor Irrigation System
- Wooded Lot
HOA Fees
- $120 Monthly HOA Fees
Parking
- 2 Car Attached Garage
- Parking Available
- Garage Door Opener
Property Views
- Mountain
- Seasonal
Home Design
- Traditional Architecture
- Brick Exterior Construction
- Frame Construction
- Vinyl Siding
- Stucco Exterior
Interior Spaces
- 2,064 Sq Ft Home
- Cathedral Ceiling
- Ceiling Fan
- Gas Log Fireplace
- Brick Fireplace
- Great Room
- Breakfast Room
- Formal Dining Room
- Screened Porch
- Storage Room
- Fire and Smoke Detector
Kitchen
- Range
- Microwave
- Dishwasher
- Disposal
Flooring
- Carpet
- Laminate
- Tile
- Vinyl
Bedrooms and Bathrooms
- 3 Bedrooms
- Primary Bedroom on Main
- Walk-In Closet
- 2 Full Bathrooms
- Whirlpool Bathtub
- Walk-in Shower
Laundry
- Laundry Room
- Washer and Dryer Hookup
Basement
- Walk-Out Basement
- Crawl Space
Outdoor Features
- Deck
Schools
- Crab Orchard Elementary School
- Stone Memorial High School
Utilities
- Zoned Heating and Cooling System
- Heating System Uses Natural Gas
- Heat Pump System
- Tankless Water Heater
- Internet Available
Listing and Financial Details
- Assessor Parcel Number 066P C 004.00
Community Details
Overview
- Association fees include fire protection, trash, sewer, some amenities
- Kingsbridge Subdivision
- Mandatory home owners association
- Community Lake
Amenities
- Picnic Area
Recreation
- Boat Ramp
- Boat Dock
- Golf Course Community
- Tennis Courts
- Recreation Facilities
- Community Playground
- Fitness Center
- Community Pool
- Putting Green
Ownership History
Purchase Details
Home Financials for this Owner
Home Financials are based on the most recent Mortgage that was taken out on this home.Purchase Details
Home Financials for this Owner
Home Financials are based on the most recent Mortgage that was taken out on this home.Purchase Details
Purchase Details
Purchase Details
Purchase Details
Purchase Details
Similar Homes in Crossville, TN
Home Values in the Area
Average Home Value in this Area
Purchase History
| Date | Type | Sale Price | Title Company |
|---|---|---|---|
| Warranty Deed | $455,000 | Volunteer Title & Escrow | |
| Warranty Deed | $469,900 | Cantrell Christopher | |
| Interfamily Deed Transfer | -- | None Available | |
| Interfamily Deed Transfer | -- | Paramount Title Services Llc | |
| Deed | -- | -- | |
| Deed | $307,623 | -- | |
| Warranty Deed | $3,224,400 | -- |
Property History
| Date | Event | Price | Change | Sq Ft Price |
|---|---|---|---|---|
| 06/26/2025 06/26/25 | Sold | $455,000 | -4.2% | $220 / Sq Ft |
| 06/06/2025 06/06/25 | Pending | -- | -- | -- |
| 04/21/2025 04/21/25 | For Sale | $475,000 | +1.1% | $230 / Sq Ft |
| 06/29/2022 06/29/22 | Sold | $469,900 | 0.0% | $228 / Sq Ft |
| 05/20/2022 05/20/22 | Pending | -- | -- | -- |
| 04/06/2022 04/06/22 | For Sale | $469,900 | -- | $228 / Sq Ft |
Tax History Compared to Growth
Tax History
| Year | Tax Paid | Tax Assessment Tax Assessment Total Assessment is a certain percentage of the fair market value that is determined by local assessors to be the total taxable value of land and additions on the property. | Land | Improvement |
|---|---|---|---|---|
| 2024 | -- | $89,700 | $10,000 | $79,700 |
| 2023 | $0 | $89,700 | $0 | $0 |
| 2022 | $1,018 | $89,700 | $10,000 | $79,700 |
| 2021 | $1,012 | $64,650 | $10,000 | $54,650 |
| 2020 | $1,012 | $64,650 | $10,000 | $54,650 |
| 2019 | $1,012 | $64,650 | $10,000 | $54,650 |
| 2018 | $1,012 | $64,650 | $10,000 | $54,650 |
| 2017 | $1,012 | $64,650 | $10,000 | $54,650 |
| 2016 | $991 | $64,850 | $10,000 | $54,850 |
| 2015 | $971 | $64,850 | $10,000 | $54,850 |
| 2014 | $971 | $64,842 | $0 | $0 |
Agents Affiliated with this Home
-
Jay Allen

Seller's Agent in 2025
Jay Allen
Mountaineer Realty LLC
(931) 287-5773
165 Total Sales
-
Dave Goodwin
D
Buyer's Agent in 2025
Dave Goodwin
Weichert, Realtors-The Webb Agency
(931) 200-2832
111 Total Sales
-
Gina Knight

Seller's Agent in 2022
Gina Knight
RE/MAX
(931) 248-3657
343 Total Sales
-
N
Buyer's Agent in 2022
NONMLS NONMLS
Map
Source: East Tennessee REALTORS® MLS
MLS Number: 1298101
APN: 066P-C-004.00
- 12 Dewsbury Terrace
- 40 Bluff View Terrace
- 25 Shawnbury Point
- 40 Kingsley Ct
- 48 Kingsbury Cir
- 113 Macduff Dr
- 20 Bluff View Ln
- 22 Bluff View Ln
- 45 Brenningham Ln
- 61 Bluff View Terrace
- 0 Woodridge Cir Unit RTC2942732
- 00 Woodridge Cir
- 38 Stonewood Cir
- 131 Rotherham Dr
- 50 Kingsbridge Ln
- 139 Rotherham Dr
- 141 Rotherham Dr
- 11 Brenningham Ln
- 135 Stonewood Dr
- 53 Kingsbridge Ln






