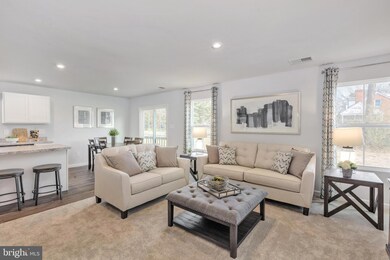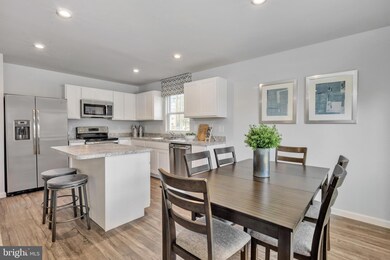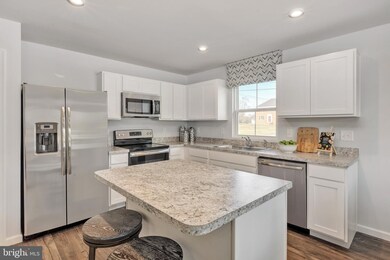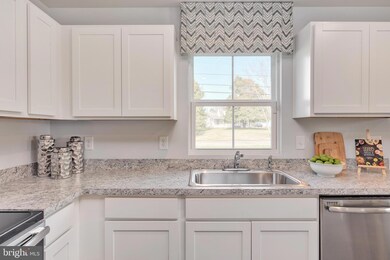
14 Diopside Dr Chambersburg, PA 17202
Estimated payment $2,336/month
Highlights
- New Construction
- Traditional Architecture
- 2 Car Attached Garage
- Open Floorplan
- No HOA
- Walk-In Closet
About This Home
This is our one level floorplan, the SPRUCE ranch at CHAMBERS OVERLOOK! This home includes 3 bedrooms, 2 bathrooms, a 2-car garage, all of your kitchen appliances, a washer and dryer, a new home warranty and closing cost assistance with use of seller's preferred lender!!! From the foyer, a hall leads to a full bath and 2 extra bedrooms. The heart of the home is the living area with its light-filled open-concept design. The gourmet kitchen features a large island with room for seating and cozy eating. Tucked away is the luxury owner's suite that features a private bath and a walk-in closet. Come see all The Spruce has to offer! Please reach out to the SHOWING CONTACT for more information. A basement is optional depending on homesite. Only 10 minutes from I-81 and less than 30 minutes to Hagerstown and 45 minutes to Frederick. Lot premiums may apply. Other floorplans and homesites are available. Photos are representative. Model is located at: 38 Diopside Drive, Chambersburg, PA 17202
Home Details
Home Type
- Single Family
Year Built
- Built in 2024 | New Construction
Lot Details
- 0.28 Acre Lot
- Back and Front Yard
- Property is in excellent condition
Parking
- 2 Car Attached Garage
- 2 Driveway Spaces
- Front Facing Garage
- Garage Door Opener
Home Design
- Traditional Architecture
- Concrete Perimeter Foundation
Interior Spaces
- 1,296 Sq Ft Home
- Property has 1 Level
- Open Floorplan
- Recessed Lighting
- Family Room
Kitchen
- Electric Oven or Range
- Stove
- Microwave
- Dishwasher
- Kitchen Island
- Disposal
Bedrooms and Bathrooms
- 3 Main Level Bedrooms
- Walk-In Closet
- 2 Full Bathrooms
Laundry
- Laundry Room
- Laundry on main level
- Dryer
- Washer
Unfinished Basement
- Walk-Out Basement
- Basement Fills Entire Space Under The House
Outdoor Features
- Exterior Lighting
Schools
- Hamilton Heights Elementary School
- Chambersburg Area Middle School
- Chambersburg Area Senior High School
Utilities
- Forced Air Heating System
- Heat Pump System
- Programmable Thermostat
- Electric Water Heater
Community Details
- No Home Owners Association
- Built by RYAN HOMES
- Laurich Gems South Subdivision, Spruce Basement Floorplan
Listing and Financial Details
- Tax Lot WFW1G014R
Map
Home Values in the Area
Average Home Value in this Area
Property History
| Date | Event | Price | Change | Sq Ft Price |
|---|---|---|---|---|
| 10/03/2024 10/03/24 | Pending | -- | -- | -- |
| 10/03/2024 10/03/24 | Price Changed | $357,335 | +0.4% | $276 / Sq Ft |
| 09/05/2024 09/05/24 | Pending | -- | -- | -- |
| 09/05/2024 09/05/24 | Price Changed | $355,985 | +9.5% | $187 / Sq Ft |
| 08/29/2024 08/29/24 | For Sale | $324,990 | +5.9% | $171 / Sq Ft |
| 08/21/2024 08/21/24 | For Sale | $306,990 | -5.5% | $237 / Sq Ft |
| 08/08/2024 08/08/24 | Pending | -- | -- | -- |
| 08/08/2024 08/08/24 | For Sale | $324,990 | -- | $171 / Sq Ft |
Similar Homes in Chambersburg, PA
Source: Bright MLS
MLS Number: PAFL2022132
- 12 Diopside Dr
- 13 Diopside Dr
- 17 Diopside Dr
- 11 Diopside Dr
- 10 Diopside Dr
- 16 Diopside Dr
- 15 Diopside Dr
- Lots 1-7 and 6.3 Acr Flourite Dr
- Lots 1-7 Flourite Dr
- 162 Peridot Dr
- 217 Diopside Dr
- 182 Peridot Dr
- 245 Topaz Dr
- 0 Meadowcreek Dr
- 0 Fern Ln
- 0 Theodore Dr
- 1539 Lakeshore Dr
- 0 Dickeys Dr Unit PAFL2026876
- 3815 Crottlestown Rd






