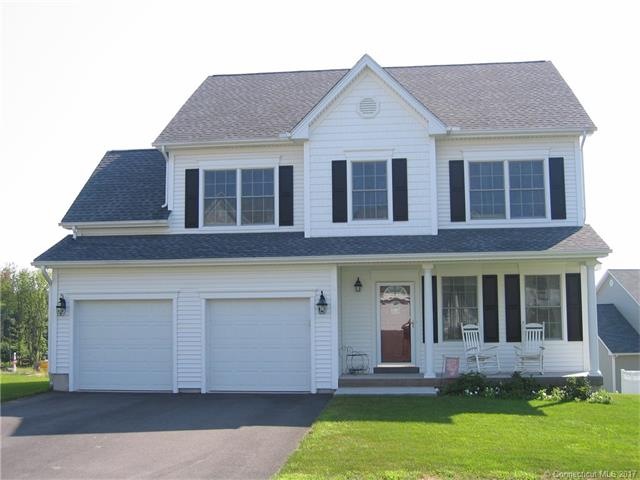
14 Dominics Ct Plainville, CT 06062
Highlights
- Open Floorplan
- Deck
- 1 Fireplace
- Colonial Architecture
- Attic
- Cul-De-Sac
About This Home
As of August 2022Custom Built home By Carrier in Plainville's most sought after community! Located on the Farmington line, Samuel's Crossing offers 3-5 bedroom homes as well as first floor masters. Final phase is now open!
Last Agent to Sell the Property
Annie Carrier Realty Group,LLC License #REB.0793362 Listed on: 02/24/2017
Home Details
Home Type
- Single Family
Est. Annual Taxes
- $10,607
Year Built
- Built in 2017
Lot Details
- Cul-De-Sac
HOA Fees
- $65 Monthly HOA Fees
Home Design
- Colonial Architecture
- Vinyl Siding
Interior Spaces
- 2,400 Sq Ft Home
- Open Floorplan
- 1 Fireplace
- Attic or Crawl Hatchway Insulated
- Finished Basement
Bedrooms and Bathrooms
- 4 Bedrooms
Parking
- 2 Car Attached Garage
- Parking Deck
- Automatic Garage Door Opener
- Driveway
Outdoor Features
- Deck
- Rain Gutters
Schools
- Louis Toffolon Elementary School
- Plainville High School
Utilities
- Central Air
- Heating System Uses Natural Gas
- Underground Utilities
Community Details
- Association fees include grounds maintenance, insurance, property management
Ownership History
Purchase Details
Home Financials for this Owner
Home Financials are based on the most recent Mortgage that was taken out on this home.Purchase Details
Home Financials for this Owner
Home Financials are based on the most recent Mortgage that was taken out on this home.Similar Homes in the area
Home Values in the Area
Average Home Value in this Area
Purchase History
| Date | Type | Sale Price | Title Company |
|---|---|---|---|
| Warranty Deed | $541,000 | None Available | |
| Warranty Deed | $541,000 | None Available | |
| Warranty Deed | $453,547 | -- | |
| Warranty Deed | $453,547 | -- |
Mortgage History
| Date | Status | Loan Amount | Loan Type |
|---|---|---|---|
| Open | $476,000 | Purchase Money Mortgage | |
| Closed | $476,000 | Purchase Money Mortgage | |
| Previous Owner | $362,838 | Purchase Money Mortgage |
Property History
| Date | Event | Price | Change | Sq Ft Price |
|---|---|---|---|---|
| 08/24/2022 08/24/22 | Sold | $541,000 | +8.2% | $165 / Sq Ft |
| 06/01/2022 06/01/22 | Pending | -- | -- | -- |
| 05/29/2022 05/29/22 | For Sale | $499,900 | +10.2% | $152 / Sq Ft |
| 06/27/2017 06/27/17 | Sold | $453,547 | +1.9% | $189 / Sq Ft |
| 02/24/2017 02/24/17 | Pending | -- | -- | -- |
| 02/24/2017 02/24/17 | For Sale | $444,873 | -- | $185 / Sq Ft |
Tax History Compared to Growth
Tax History
| Year | Tax Paid | Tax Assessment Tax Assessment Total Assessment is a certain percentage of the fair market value that is determined by local assessors to be the total taxable value of land and additions on the property. | Land | Improvement |
|---|---|---|---|---|
| 2025 | $10,607 | $308,700 | $0 | $308,700 |
| 2024 | $10,076 | $308,700 | $0 | $308,700 |
| 2023 | $9,699 | $308,700 | $0 | $308,700 |
| 2022 | $9,459 | $308,700 | $0 | $308,700 |
| 2021 | $9,592 | $277,550 | $0 | $277,550 |
| 2020 | $9,609 | $277,550 | $0 | $277,550 |
| 2019 | $9,609 | $277,550 | $0 | $277,550 |
| 2018 | $9,392 | $277,550 | $0 | $277,550 |
| 2017 | $9,070 | $277,550 | $0 | $277,550 |
| 2016 | $392 | $12,250 | $0 | $12,250 |
| 2015 | $390 | $12,250 | $0 | $12,250 |
| 2014 | $384 | $12,250 | $0 | $12,250 |
Agents Affiliated with this Home
-

Seller's Agent in 2022
Lisa Barall-Matt
Berkshire Hathaway Home Services
(860) 614-9650
1 in this area
187 Total Sales
-

Buyer's Agent in 2022
Himanshu Singh
Singh Realty
(860) 805-8314
2 in this area
150 Total Sales
-
A
Seller's Agent in 2017
Annie Carrier
Annie Carrier Realty Group,LLC
(860) 810-5999
2 in this area
5 Total Sales
Map
Source: SmartMLS
MLS Number: P10199592
APN: PLAI-000012-B000000-000001-000002-14D
- 7 Sandstone Rd
- 25 Oakwood Cir Unit 7
- 27 Oakwood Cir Unit 8
- 57 Oakwood Cir
- 75 Camp St
- 83 Camp St
- 5 Peach Orchard Hill
- 0 Overlook Dr Unit Lot 4 24092448
- 0 Overlook Dr Unit Lot 3 24092446
- 8 Autumn Ln
- 19 Jude Rd
- 35 Buckley Ave
- 38 Buckley Ave
- 226 E Main St Unit 4
- 10 Wilson St
- 28 Rowe Place
- 117 Lyons Rd
- 69 Northwest Dr Unit 7
- 108 French St
- 245 W Main St
