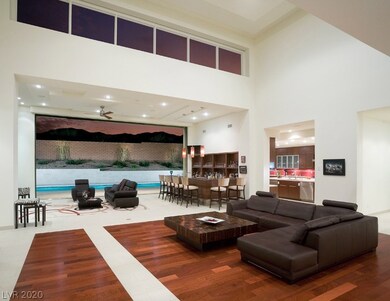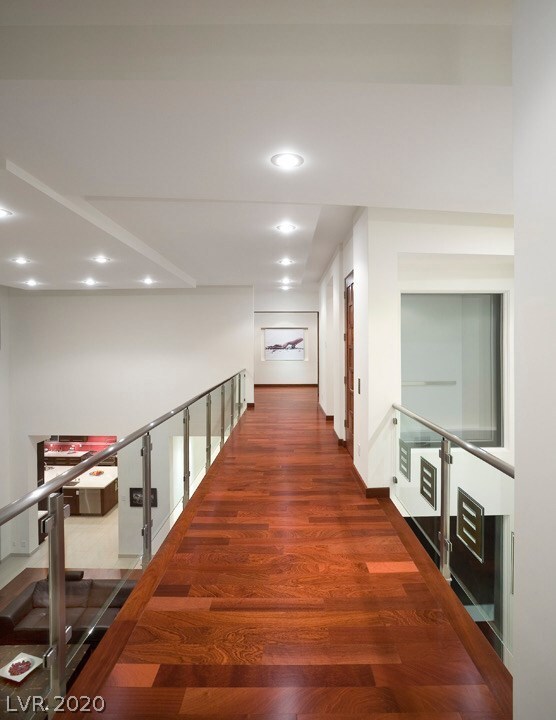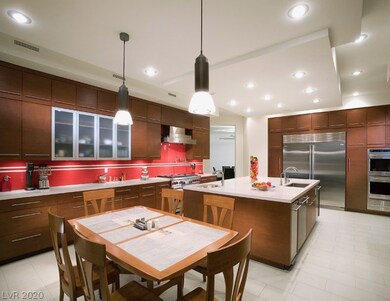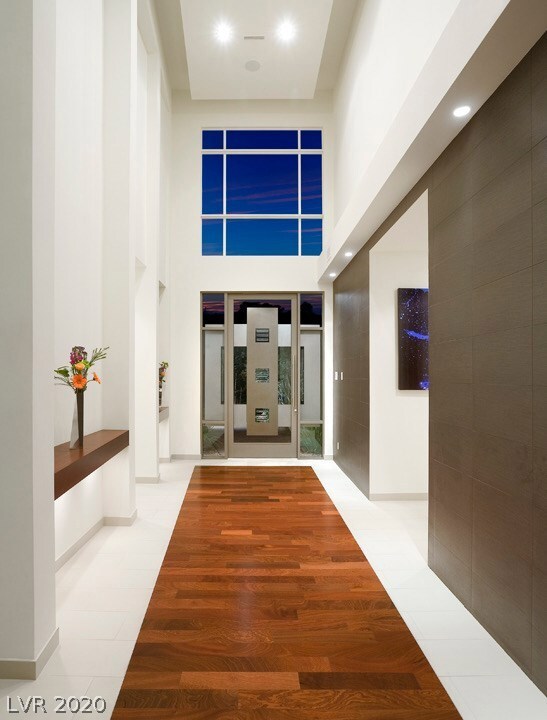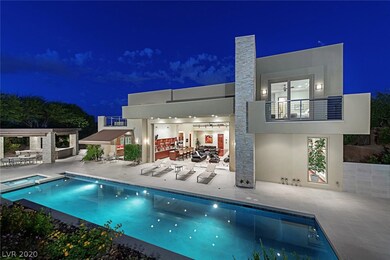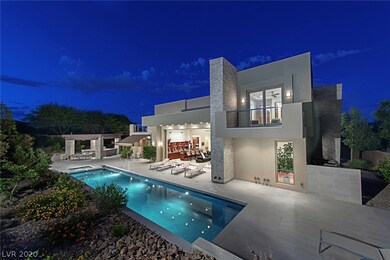
$2,295,000
- 4 Beds
- 6 Baths
- 4,830 Sq Ft
- 1994 Orchard Mist St
- Las Vegas, NV
Welcome to your fully furnished Toll Brothers dream estate, nestled on a premier lot in the prestigious guard-gated Red Rock Country Club. This award-winning Treporti floor plan offers 4,830 sq ft of luxury living with stunning golf course frontage and unobstructed mountain, city, and Strip views. The dramatic two-story living room showcases floor-to-ceiling windows and a striking fireplace—an
Paul Conforte Xpand Realty & Property Mgmt

