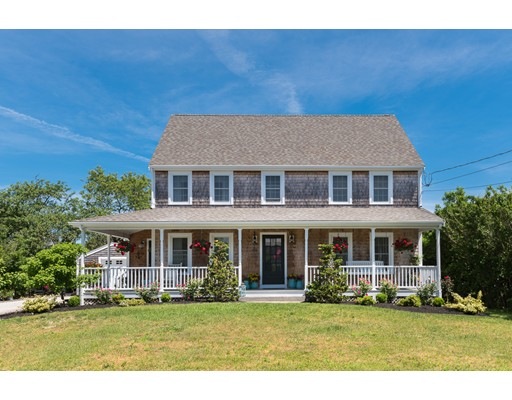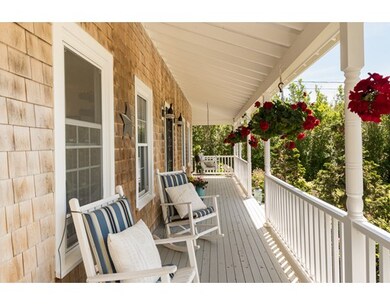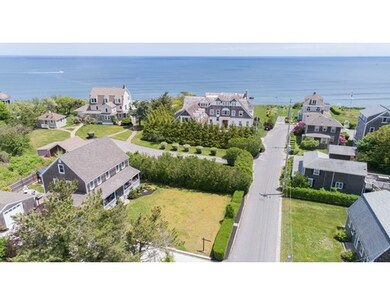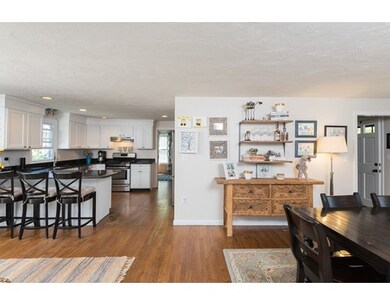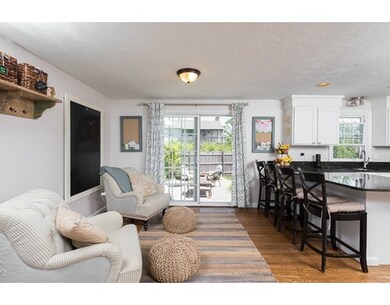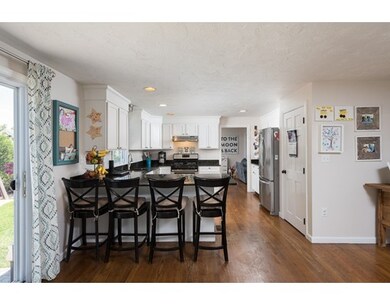
14 Driftway Scituate, MA 02066
About This Home
As of September 2017With its exceptional Third Cliff location, this much admired Classic Colonial is steps to the beach, Third Cliff 'Spit', scenic Scituate harbor, the Scituate Country Club,and commuter rail station. A storybook wrap around porch welcomes you to this completely updated home filled with architectural detail and character. Spacious foyer entry, gleaming hardwood floors, abundant natural light. An open floor plan with a 23 ft. kitchen features white Shaker cabinetry, granite, stainless, and spacious breakfast bar. The kitchen opens to a sunny private back yard, patio, fire pit, & play area. There is a dining room ideal for family gatherings, and an expansive front to back family room for entertaining. There are 5 bedrooms including a master suite with a walk in closet, a marble spa bath, soaking tub and walk in shower. There are 2 additional bedrooms, full bath, & laundry on the 2nd floor, and 2 roomy bedrooms or playroom on the 3rd floor. Ocean views, central air, natural gas, town sewer.
Home Details
Home Type
Single Family
Est. Annual Taxes
$13,479
Year Built
1989
Lot Details
0
Listing Details
- Lot Description: Cleared, Level, Scenic View(s)
- Property Type: Single Family
- Single Family Type: Detached
- Style: Colonial
- Other Agent: 1.00
- Year Round: Yes
- Year Built Description: Actual
- Special Features: None
- Property Sub Type: Detached
- Year Built: 1989
Interior Features
- Has Basement: Yes
- Primary Bathroom: Yes
- Number of Rooms: 8
- Amenities: Public Transportation, Shopping, Tennis Court, Park, Walk/Jog Trails, Golf Course, Medical Facility, Laundromat, Bike Path, Conservation Area, House of Worship, Marina, Private School, Public School, T-Station
- Electric: 150 Amps
- Energy: Insulated Windows, Insulated Doors
- Flooring: Wall to Wall Carpet, Hardwood, Stone / Slate
- Insulation: Full
- Interior Amenities: Cable Available, Walk-up Attic, French Doors
- Basement: Full, Interior Access, Bulkhead, Sump Pump, Concrete Floor
- Bedroom 2: Second Floor, 12X12
- Bedroom 3: Second Floor, 12X11
- Bedroom 4: Third Floor, 19X16
- Bedroom 5: Third Floor, 12X10
- Bathroom #1: First Floor, 6X5
- Bathroom #2: Second Floor, 10X7
- Bathroom #3: Second Floor, 8X7
- Kitchen: First Floor, 23X13
- Laundry Room: Second Floor
- Master Bedroom: Second Floor, 17X13
- Master Bedroom Description: Bathroom - Full, Closet - Walk-in, Flooring - Hardwood, Cable Hookup, Remodeled
- Dining Room: First Floor, 13X12
- Family Room: First Floor, 24X15
- No Bedrooms: 5
- Full Bathrooms: 2
- Half Bathrooms: 1
- Oth1 Room Name: Foyer
- Oth1 Dscrp: Closet, Flooring - Hardwood, Main Level
- Main Lo: A14050
- Main So: M59500
- Estimated Sq Ft: 2780.00
Exterior Features
- Construction: Frame
- Exterior: Shingles, Wood
- Exterior Features: Porch, Patio, Professional Landscaping, Decorative Lighting, Screens, Fenced Yard, Garden Area
- Foundation: Poured Concrete
- Waterview Flag: Yes
Garage/Parking
- Garage Parking: Detached, Garage Door Opener, Storage, Side Entry
- Garage Spaces: 1
- Parking: Off-Street, Tandem, Improved Driveway, Paved Driveway
- Parking Spaces: 10
Utilities
- Cooling Zones: 3
- Heat Zones: 3
- Hot Water: Natural Gas
- Sewer: City/Town Sewer
- Water: City/Town Water
Schools
- Elementary School: Jenkins
- Middle School: Gates
- High School: Scituate High
Lot Info
- Assessor Parcel Number: M:064 B:002 L:011F
- Zoning: res
- Acre: 0.22
- Lot Size: 9627.00
Multi Family
- Foundation: 9999
- Waterview: Ocean
Ownership History
Purchase Details
Home Financials for this Owner
Home Financials are based on the most recent Mortgage that was taken out on this home.Purchase Details
Home Financials for this Owner
Home Financials are based on the most recent Mortgage that was taken out on this home.Purchase Details
Home Financials for this Owner
Home Financials are based on the most recent Mortgage that was taken out on this home.Similar Homes in Scituate, MA
Home Values in the Area
Average Home Value in this Area
Purchase History
| Date | Type | Sale Price | Title Company |
|---|---|---|---|
| Not Resolvable | $929,000 | -- | |
| Not Resolvable | $745,000 | -- | |
| Not Resolvable | $745,000 | -- | |
| Not Resolvable | $620,000 | -- |
Mortgage History
| Date | Status | Loan Amount | Loan Type |
|---|---|---|---|
| Open | $365,000 | Stand Alone Refi Refinance Of Original Loan | |
| Open | $598,000 | New Conventional | |
| Previous Owner | $85,000 | No Value Available | |
| Previous Owner | $596,000 | Adjustable Rate Mortgage/ARM | |
| Previous Owner | $100,000 | No Value Available | |
| Previous Owner | $50,000 | No Value Available | |
| Previous Owner | $53,000 | No Value Available |
Property History
| Date | Event | Price | Change | Sq Ft Price |
|---|---|---|---|---|
| 09/05/2017 09/05/17 | Sold | $929,000 | 0.0% | $334 / Sq Ft |
| 06/17/2017 06/17/17 | Pending | -- | -- | -- |
| 06/15/2017 06/15/17 | For Sale | $929,000 | +24.7% | $334 / Sq Ft |
| 09/27/2013 09/27/13 | Sold | $745,000 | 0.0% | $287 / Sq Ft |
| 08/30/2013 08/30/13 | Pending | -- | -- | -- |
| 08/21/2013 08/21/13 | Off Market | $745,000 | -- | -- |
| 07/24/2013 07/24/13 | Price Changed | $789,900 | -1.3% | $304 / Sq Ft |
| 05/23/2013 05/23/13 | For Sale | $799,900 | +29.0% | $308 / Sq Ft |
| 04/30/2013 04/30/13 | Sold | $620,000 | -5.9% | $279 / Sq Ft |
| 03/29/2013 03/29/13 | Pending | -- | -- | -- |
| 03/18/2013 03/18/13 | Price Changed | $659,000 | -1.5% | $297 / Sq Ft |
| 01/23/2013 01/23/13 | Price Changed | $669,000 | -1.5% | $301 / Sq Ft |
| 12/03/2012 12/03/12 | For Sale | $679,000 | -- | $306 / Sq Ft |
Tax History Compared to Growth
Tax History
| Year | Tax Paid | Tax Assessment Tax Assessment Total Assessment is a certain percentage of the fair market value that is determined by local assessors to be the total taxable value of land and additions on the property. | Land | Improvement |
|---|---|---|---|---|
| 2025 | $13,479 | $1,349,200 | $674,000 | $675,200 |
| 2024 | $14,190 | $1,369,700 | $648,800 | $720,900 |
| 2023 | $12,919 | $1,213,200 | $589,800 | $623,400 |
| 2022 | $12,919 | $1,023,700 | $493,500 | $530,200 |
| 2021 | $12,656 | $949,400 | $470,000 | $479,400 |
| 2020 | $12,412 | $919,400 | $451,900 | $467,500 |
| 2019 | $11,450 | $833,300 | $418,400 | $414,900 |
| 2018 | $10,683 | $765,800 | $426,300 | $339,500 |
| 2017 | $10,305 | $731,400 | $405,500 | $325,900 |
| 2016 | $10,195 | $721,000 | $395,100 | $325,900 |
| 2015 | $9,309 | $710,600 | $384,700 | $325,900 |
Agents Affiliated with this Home
-
P
Seller's Agent in 2017
Paul Sullivan
Conway - Hingham
3 in this area
43 Total Sales
-

Buyer's Agent in 2017
Lorraine Tarpey
William Raveis R.E. & Home Services
(781) 383-2282
13 in this area
76 Total Sales
-

Seller's Agent in 2013
Michelle Larnard
Michelle Larnard Real Estate Group LLC
(781) 264-6890
49 in this area
84 Total Sales
-
T
Seller's Agent in 2013
Theresa Martin
Coldwell Banker Realty - Scituate
-

Buyer's Agent in 2013
Michelle Lane
Michelle Lane Real Estate
(617) 584-3904
51 Total Sales
Map
Source: MLS Property Information Network (MLS PIN)
MLS Number: 72183180
APN: SCIT-000064-000002-000011F
- 20 Driftway
- 2 Collier Rd
- 28 Collier Rd
- 40 Driftway Unit 35
- 38 Gilson Rd
- 31 New Kent St
- 67 Greenfield Ln
- 34 Crescent Ave
- 24 Lynda Ln
- 15 Bearce Ln
- 48 Sandy Hill Cir Unit 48
- 1 Trouants Island
- 24 Ladds Way Unit 24
- 12 Trouants Island Unit 12
- 91 Front St Unit 109
- 328 Central Ave
- 10 Otis Place
- 61 Brook St
- 10 Allen Place
- 17 Roberts Dr
