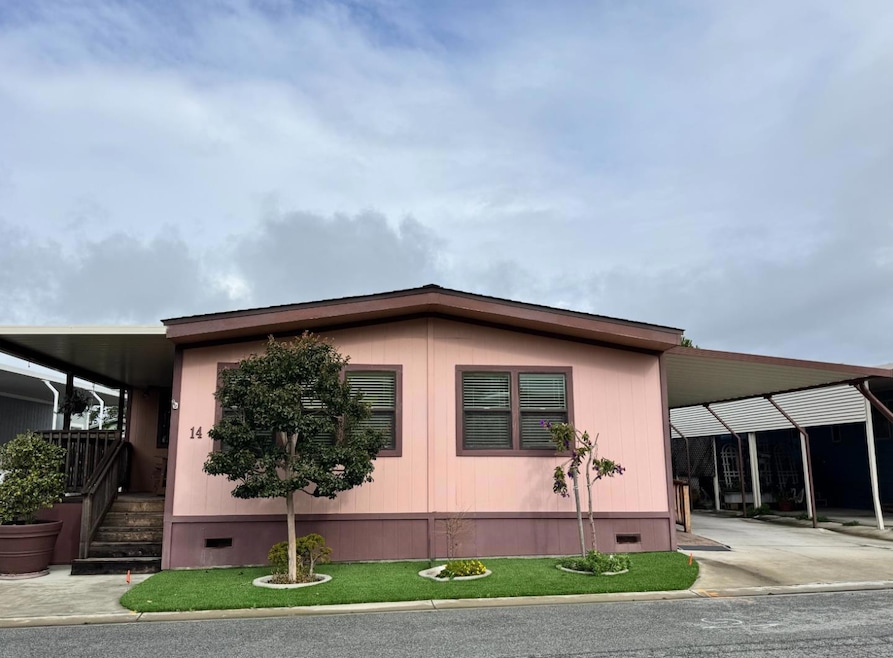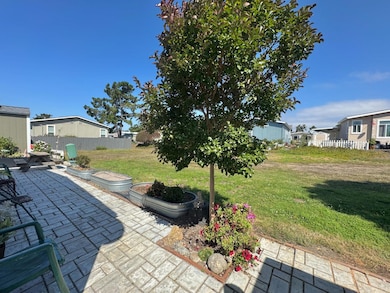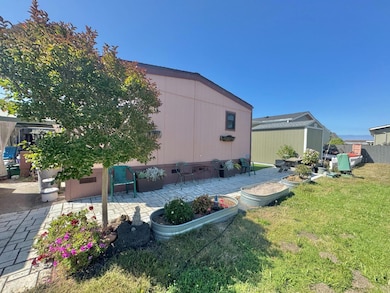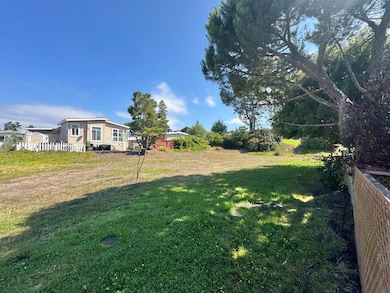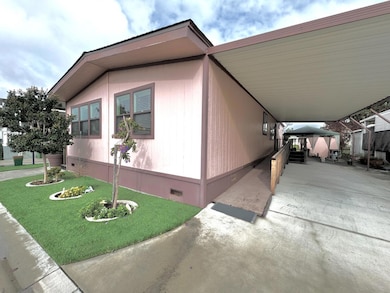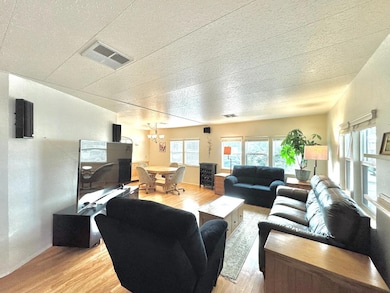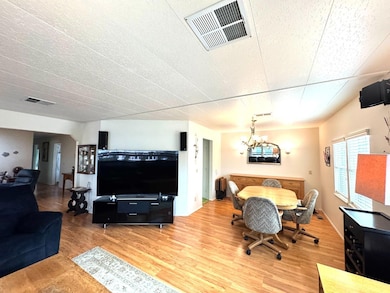14 Driftwood Trail Unit 14 Half Moon Bay, CA 94019
Estimated payment $2,983/month
Highlights
- Fitness Center
- RV or Boat Storage in Community
- Planned Social Activities
- Active Adult
- Clubhouse
- Community Pool
About This Home
Discover comfort here at 14 Driftwood Trail; nestled in serene Canada Cove, 55+ Mobile Home Park, opening to peaceful green space in backyard. Since owning this mobile home, seller has an extensive list of improvements since moving in about 10 years ago. From the roof/skylights and solar tubes, to windows, front porch, and a clever addition off the family room which works well as office or crafts room. Newer appliances in kitchen that is lit naturally with skylight. Updated bathrooms with showers and added linen closets. The laundry room is very thoughtfully planned, serving as mud room, and the "drop zone" for when you get home from errands; plus storage for cleaning supplies, coats and shoes. Well-equipped storage shed included. Ramp installed in carport for accessibility. Come and tour. 2 bedrooms, 2 bathrooms, 1536 sq ft, built in 1976, monthly base rent $1412.
Property Details
Home Type
- Mobile/Manufactured
Year Built
- 1976
Home Design
- Composition Roof
Interior Spaces
- 1,536 Sq Ft Home
- 1-Story Property
- Separate Family Room
- Combination Dining and Living Room
- Washer and Dryer
Kitchen
- Built-In Oven
- Gas Cooktop
- Range Hood
- Dishwasher
Flooring
- Laminate
- Tile
Bedrooms and Bathrooms
- 2 Bedrooms
- Walk-In Closet
- Remodeled Bathroom
- 2 Full Bathrooms
- Dual Sinks
- Walk-in Shower
Parking
- 2 Carport Spaces
- Assigned parking located at #14
- Guest Parking
Mobile Home
- Serial Number S061238A
- Double Wide
Utilities
- Forced Air Heating System
- Heating System Uses Gas
Community Details
Overview
- Active Adult
- The community has rules related to credit or board approval
- Rental Restrictions
- Greenbelt
Amenities
- Clubhouse
- Billiard Room
- Planned Social Activities
Recreation
- RV or Boat Storage in Community
- Sport Court
- Fitness Center
- Community Pool
Pet Policy
- Limit on the number of pets
- Dogs and Cats Allowed
Map
Home Values in the Area
Average Home Value in this Area
Property History
| Date | Event | Price | List to Sale | Price per Sq Ft |
|---|---|---|---|---|
| 11/20/2025 11/20/25 | For Sale | $475,000 | -- | $309 / Sq Ft |
Source: MLSListings
MLS Number: ML82028063
- 1 Driftwood Trail Unit 1
- 84 Creekside Dr Unit 84
- 36 Oceanview Ave Unit 36
- 37 Oceanview Ave Unit 37
- 8 Coral Way Unit 8
- 19 Dolphin Ct Unit 19
- 6 Sunset Terrace Unit 6
- 7 Sea Shell Cir Unit 7
- 3 Lighthouse Rd Unit 3
- 106 Oceanview Ave Unit 106
- 440 Burning Tree Ct
- 587 Creekside Dr
- 2329 Burning Tree Rd
- 321 Eagle Trace Dr
- 181 Turnberry Rd
- 15 Ashdown Place
- 200 Dolores Ave
- 110 Dolores Ave
- 575 Dolores Ave
- 0 Bonita Unit ML82023610
- 198 Cypress Point Rd
- 705 Alsace Lorraine Ave Unit ID1305180P
- 725 Correas St
- 430 3rd Ave
- 1411 Native Sons Rd
- 157 Ave Portola Unit ID1304953P
- 810 Polhemus Rd
- 1485 Lakeview Dr
- 55 Glengarry Way
- 1016 Continentals Way
- 1015 Continentals Way
- 494 6th St Unit ID1307627P
- 2821 San Ardo Way
- 400 Live Oak Way
- 2441 Carlmont Dr
- 1004 Acacia St
- 2400 Carlmont Dr
- 3257 Glendora Dr Unit F
- 2200 Lake Rd
- 3214 Palos Verdes Ct
