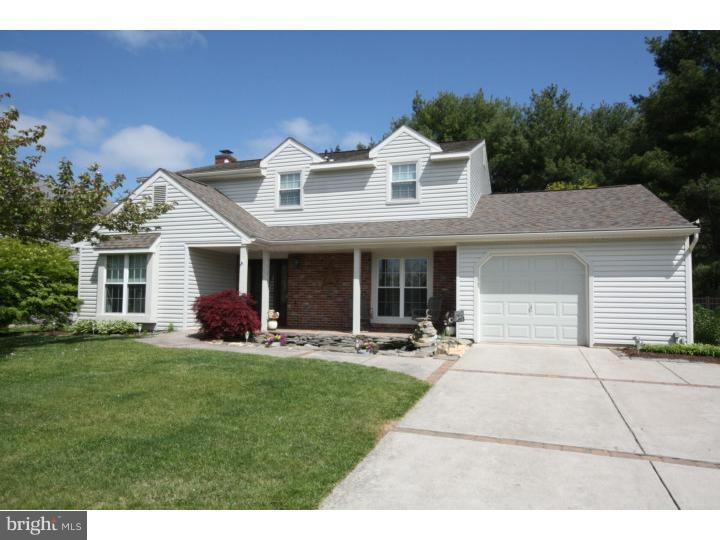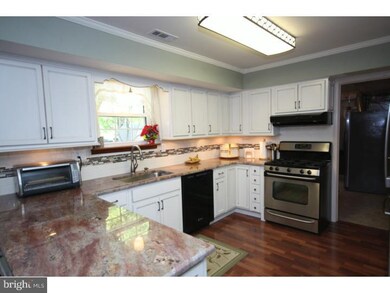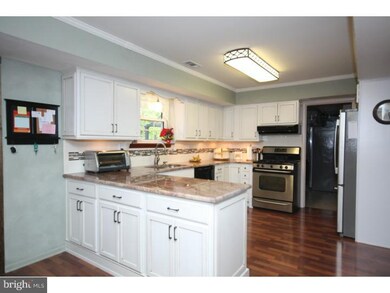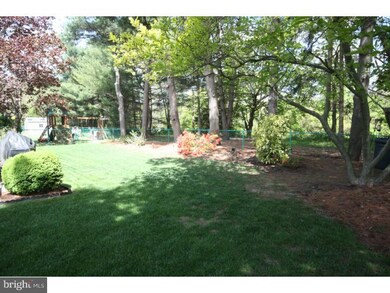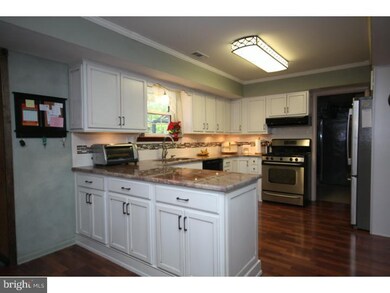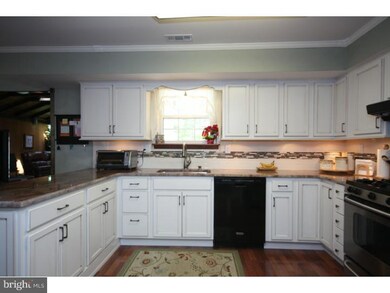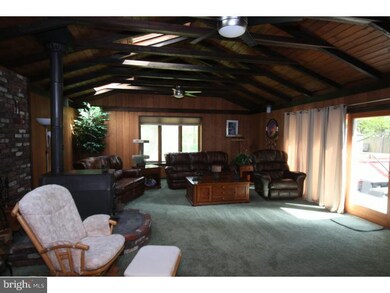
14 Duncan Rd Sewell, NJ 08080
Washington Township NeighborhoodHighlights
- Traditional Architecture
- 2 Fireplaces
- Eat-In Kitchen
- Wood Flooring
- No HOA
- Living Room
About This Home
As of May 2023Move right into this GORGEOUS HOME in desirable Heritage Valley development in Washington Twp. Nothing to do here but move right in!! NEWLY REMODELED GORGEOUS KITCHEN with GLAZED CABINETS, GRANITE countertops, stainless steel appliances and tons of space. Absolutely gorgeous!!! Off the Original family room and kitchen there is a HUGE Family room addition with woodburning stove plus another fireplace in original family room!! Off addition large back yard with nice patio and Gazebo backing to open space for tons of privacy. You pull up to this home and see tons of curb appeal with the COY pond and newer SIDING, WINDOWS, Capping, roof, exterior doors (all 5 yrs), YES you are hearing right!! This house even has newer Heater, and AC (2yrs)!!! All this and it gets better, Master bedroom with full bathroom and three other large bedrooms upstairs with hall bathroom. Oversized garage, fenced in yard, mature landscaping, the list keeps going......Make your appointment today before this great home is gone!!
Last Agent to Sell the Property
Keller Williams Realty - Washington Township License #453715 Listed on: 05/05/2013

Home Details
Home Type
- Single Family
Est. Annual Taxes
- $7,934
Year Built
- Built in 1978
Lot Details
- 9,375 Sq Ft Lot
- Lot Dimensions are 75x125
- Property is in good condition
- Property is zoned PR1
Home Design
- Traditional Architecture
- Vinyl Siding
Interior Spaces
- Property has 2 Levels
- 2 Fireplaces
- Family Room
- Living Room
- Dining Room
- Eat-In Kitchen
- Laundry on main level
Flooring
- Wood
- Wall to Wall Carpet
- Tile or Brick
- Vinyl
Bedrooms and Bathrooms
- 4 Bedrooms
- En-Suite Primary Bedroom
- En-Suite Bathroom
- 2.5 Bathrooms
Parking
- 2 Open Parking Spaces
- 3 Parking Spaces
Utilities
- Central Air
- Heating System Uses Gas
- Electric Water Heater
Community Details
- No Home Owners Association
- Heritage Valley Subdivision
Listing and Financial Details
- Tax Lot 00054
- Assessor Parcel Number 18-00054 15-00054
Ownership History
Purchase Details
Home Financials for this Owner
Home Financials are based on the most recent Mortgage that was taken out on this home.Similar Homes in the area
Home Values in the Area
Average Home Value in this Area
Purchase History
| Date | Type | Sale Price | Title Company |
|---|---|---|---|
| Deed | $435,000 | Westcor Land Title |
Mortgage History
| Date | Status | Loan Amount | Loan Type |
|---|---|---|---|
| Previous Owner | $175,500 | New Conventional | |
| Previous Owner | $40,040 | No Value Available | |
| Previous Owner | $50,000 | No Value Available | |
| Previous Owner | $75,000 | Credit Line Revolving | |
| Previous Owner | $114,368 | Unknown | |
| Previous Owner | $40,000 | Unknown |
Property History
| Date | Event | Price | Change | Sq Ft Price |
|---|---|---|---|---|
| 05/18/2023 05/18/23 | Sold | $435,000 | 0.0% | $164 / Sq Ft |
| 05/01/2023 05/01/23 | Pending | -- | -- | -- |
| 04/14/2023 04/14/23 | For Sale | $434,900 | +61.1% | $164 / Sq Ft |
| 07/19/2013 07/19/13 | Sold | $270,000 | -3.5% | -- |
| 07/16/2013 07/16/13 | Price Changed | $279,900 | 0.0% | -- |
| 07/15/2013 07/15/13 | Pending | -- | -- | -- |
| 05/14/2013 05/14/13 | Pending | -- | -- | -- |
| 05/05/2013 05/05/13 | For Sale | $279,900 | -- | -- |
Tax History Compared to Growth
Tax History
| Year | Tax Paid | Tax Assessment Tax Assessment Total Assessment is a certain percentage of the fair market value that is determined by local assessors to be the total taxable value of land and additions on the property. | Land | Improvement |
|---|---|---|---|---|
| 2024 | $9,523 | $274,500 | $50,800 | $223,700 |
| 2023 | $9,523 | $264,900 | $50,800 | $214,100 |
| 2022 | $9,211 | $264,900 | $50,800 | $214,100 |
| 2021 | $6,786 | $264,900 | $50,800 | $214,100 |
| 2020 | $8,956 | $264,900 | $50,800 | $214,100 |
| 2019 | $8,682 | $238,200 | $35,800 | $202,400 |
| 2018 | $8,585 | $238,200 | $35,800 | $202,400 |
| 2017 | $8,478 | $238,200 | $35,800 | $202,400 |
| 2016 | $8,428 | $238,200 | $35,800 | $202,400 |
| 2015 | $8,308 | $238,200 | $35,800 | $202,400 |
| 2014 | $8,046 | $238,200 | $35,800 | $202,400 |
Agents Affiliated with this Home
-

Seller's Agent in 2023
George Hill
RE/MAX
(856) 625-7229
2 in this area
26 Total Sales
-

Buyer's Agent in 2023
Meghan Klauder
RE/MAX
(267) 975-5470
5 in this area
225 Total Sales
-

Seller's Agent in 2013
Kimberly Schempp
Keller Williams Realty - Washington Township
(609) 221-1252
63 in this area
149 Total Sales
-

Seller Co-Listing Agent in 2013
Peter Sklikas
Keller Williams Realty - Washington Township
(856) 404-5049
57 in this area
131 Total Sales
-

Buyer's Agent in 2013
Bob Johns
Century 21 - Rauh & Johns
(856) 466-9625
24 in this area
86 Total Sales
Map
Source: Bright MLS
MLS Number: 1003436472
APN: 18-00054-15-00054
- 1 Bunker Hill Rd
- 17 Haines Dr
- 2 King William Ct
- 9 Turner Ct
- 412 Pepper Mill Ct
- 509 Swiftwater Ct Unit C0509
- 6 Spring Mill Ct
- 78 Abbington Ln
- 2 Sugar Mill Ct
- 1 Grenloch Ct
- 749 Slate Ct Unit 749
- 546 Hurffville Crosskeys Rd
- 811 Darrett Ct Unit 811
- 34 Spring Mill Dr
- 129 Trent Rd
- 6 Connemara Ct
- 70 Twin Ponds Dr
- 86 Greenwood Dr
- 36 Norwich Dr
- 3 Schneider Ct
