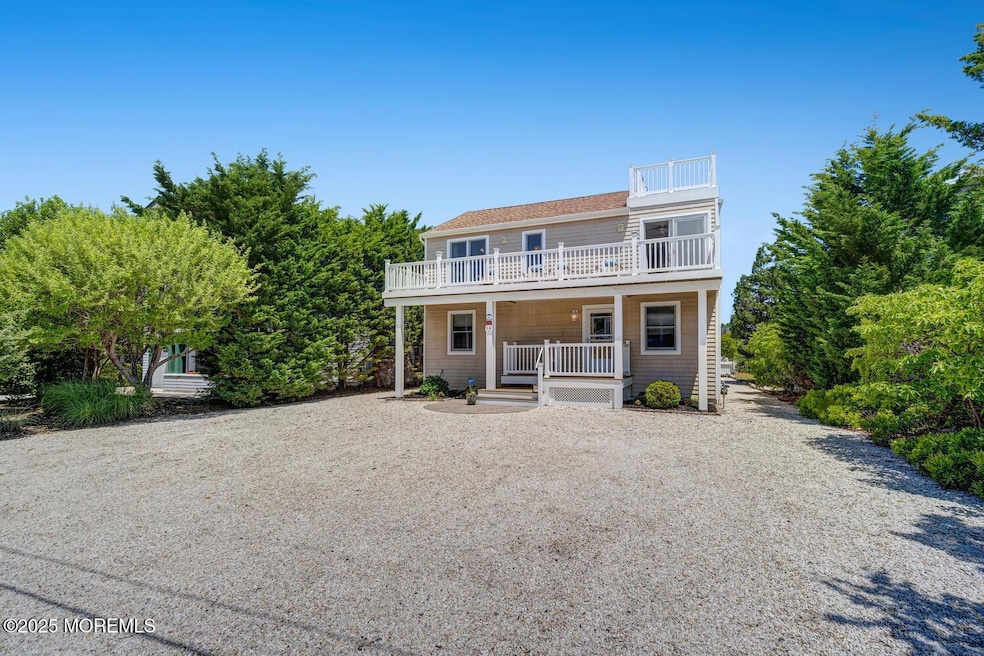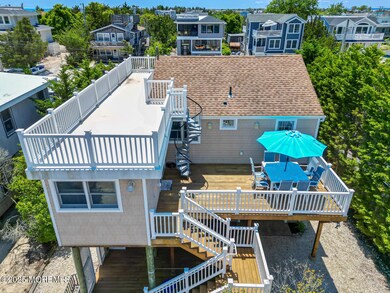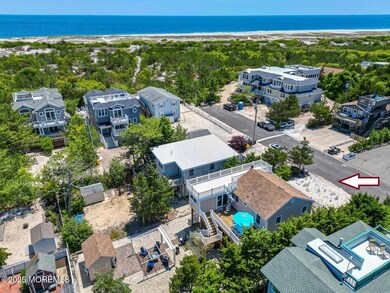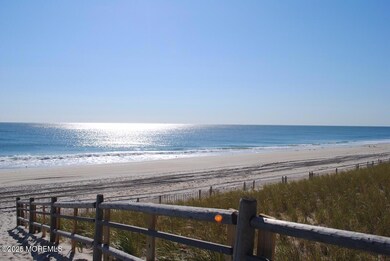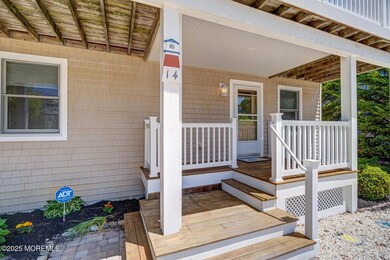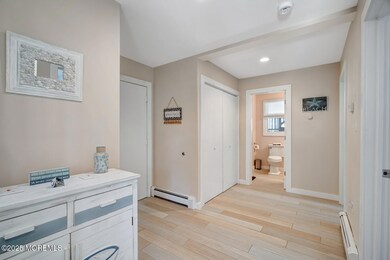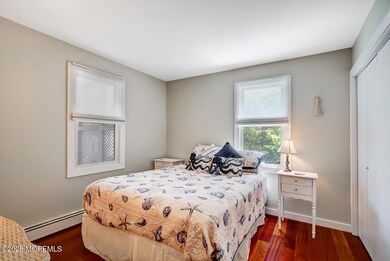
14 E 16th St Barnegat Light, NJ 08006
Long Beach Island NeighborhoodEstimated payment $13,531/month
Highlights
- Ocean View
- Custom Home
- Wood Flooring
- Oceanside
- Deck
- Main Floor Bedroom
About This Home
LBI. Raised home with ocean views from multiple decks! This immaculate & newly renovated home is located 3 properties from the beach entrance. The house offers 4 bedrooms, 2 full bathrooms, and an outdoor shower, Brazilian wood flooring, a large fully tiled entranceway, a gorgeous new kitchen with granite tops, under-cabinet lighting, a wrap-around eating bar with stools, and GE stainless steel appliances, a full dining room, BRAND NEW central air conditioning, tiled bathrooms, and spacious closets, washer & dryer area, 400 series hurricane Anderson Windows, a Navien On-Demand water heater, a timberline roof, a one car garage, wood & fiberglass decking with lighting, electric and water. The yard is truly an oasis that offers a Sunplus Retractable awning, patio set, fire pit, and a paved patio leading to a Bar Shed with an eating counter and stools, The yard is large enough for a full-size pool and a built-in barbecue area. This property is 50 x 125 ft and is located on a quiet, tree-lined, charming block in Barnegat Light. Just steps away from LBI's pristine, uncrowded beach with its powdery white sand and clean ocean water. The Borough of Barnegat Light offers, ''Viking Village'' a restored area that presents several festivals annually, the famous Barnegat Lighthouse, Zagat-rated restaurants, art galleries, boat rentals, sunset cruises, miniature golf, shops, and cafes that make this area so unique.
Home Details
Home Type
- Single Family
Est. Annual Taxes
- $8,978
Year Built
- Built in 1986
Lot Details
- 6,098 Sq Ft Lot
- Lot Dimensions are 50 x 125
- Oversized Lot
Parking
- 1 Car Attached Garage
- Oversized Parking
- Workshop in Garage
- Garage Door Opener
- Gravel Driveway
Home Design
- Custom Home
- Contemporary Architecture
- Shore Colonial Architecture
- Asphalt Rolled Roof
- Fiberglass Roof
- Vinyl Siding
- Piling Construction
Interior Spaces
- 1,408 Sq Ft Home
- 2-Story Property
- Recessed Lighting
- Light Fixtures
- Insulated Windows
- Blinds
- Sliding Doors
- Ocean Views
- Storm Doors
- Attic
Kitchen
- Self-Cleaning Oven
- Microwave
- Dishwasher
- Kitchen Island
- Granite Countertops
- Disposal
Flooring
- Wood
- Ceramic Tile
Bedrooms and Bathrooms
- 4 Bedrooms
- Main Floor Bedroom
- 2 Full Bathrooms
Laundry
- Dryer
- Washer
Eco-Friendly Details
- Energy-Efficient Appliances
Outdoor Features
- Outdoor Shower
- Oceanside
- Balcony
- Deck
- Patio
- Exterior Lighting
- Gazebo
- Shed
- Outdoor Gas Grill
Utilities
- Zoned Heating and Cooling
- Tankless Water Heater
- Natural Gas Water Heater
Community Details
- No Home Owners Association
Listing and Financial Details
- Assessor Parcel Number 02-00029-0000-00016
Map
Home Values in the Area
Average Home Value in this Area
Tax History
| Year | Tax Paid | Tax Assessment Tax Assessment Total Assessment is a certain percentage of the fair market value that is determined by local assessors to be the total taxable value of land and additions on the property. | Land | Improvement |
|---|---|---|---|---|
| 2024 | $7,936 | $890,700 | $605,000 | $285,700 |
| 2023 | $7,366 | $890,700 | $605,000 | $285,700 |
| 2022 | $7,366 | $890,700 | $605,000 | $285,700 |
| 2021 | $6,230 | $700,000 | $550,000 | $150,000 |
| 2020 | $6,321 | $700,000 | $550,000 | $150,000 |
| 2019 | $6,090 | $700,000 | $550,000 | $150,000 |
| 2018 | $5,985 | $700,000 | $550,000 | $150,000 |
| 2017 | $6,195 | $700,000 | $550,000 | $150,000 |
| 2016 | $6,034 | $700,000 | $550,000 | $150,000 |
| 2015 | $5,824 | $700,800 | $550,000 | $150,800 |
| 2014 | $6,328 | $700,000 | $550,000 | $150,000 |
Property History
| Date | Event | Price | Change | Sq Ft Price |
|---|---|---|---|---|
| 06/04/2025 06/04/25 | For Sale | $2,310,000 | +92.5% | $1,641 / Sq Ft |
| 10/04/2021 10/04/21 | Sold | $1,200,000 | -- | $852 / Sq Ft |
| 08/10/2021 08/10/21 | Pending | -- | -- | -- |
Purchase History
| Date | Type | Sale Price | Title Company |
|---|---|---|---|
| Deed | $1,200,000 | River Edge Title Agency | |
| Deed | $665,000 | None Available |
Mortgage History
| Date | Status | Loan Amount | Loan Type |
|---|---|---|---|
| Open | $750,000 | New Conventional | |
| Previous Owner | $125,000 | Credit Line Revolving |
Similar Homes in Barnegat Light, NJ
Source: MOREMLS (Monmouth Ocean Regional REALTORS®)
MLS Number: 22516420
APN: 02-00029-0000-00016
- 78 Sheridan St
- 466 E Bay Ave
- 106 Englewood Ave
- 102 Demmy Ave
- 290 U S 9 Unit D5
- 17 Davey Jones Way
- 500 Us 9
- 101 Veterans Blvd
- 56 Memorial Dr
- 701 Chesapeake Dr
- 831 Anchor Dr
- 1207 Capstan Dr
- 273 N 12th St Unit Fl. 1
- 17 Commodore Ct
- 23 Longboat Ave
- 1 Maplewood Ct
- 42 S 2nd St
- 64 1st St
- 115 Parker Ave
- 315 Constitution Dr
