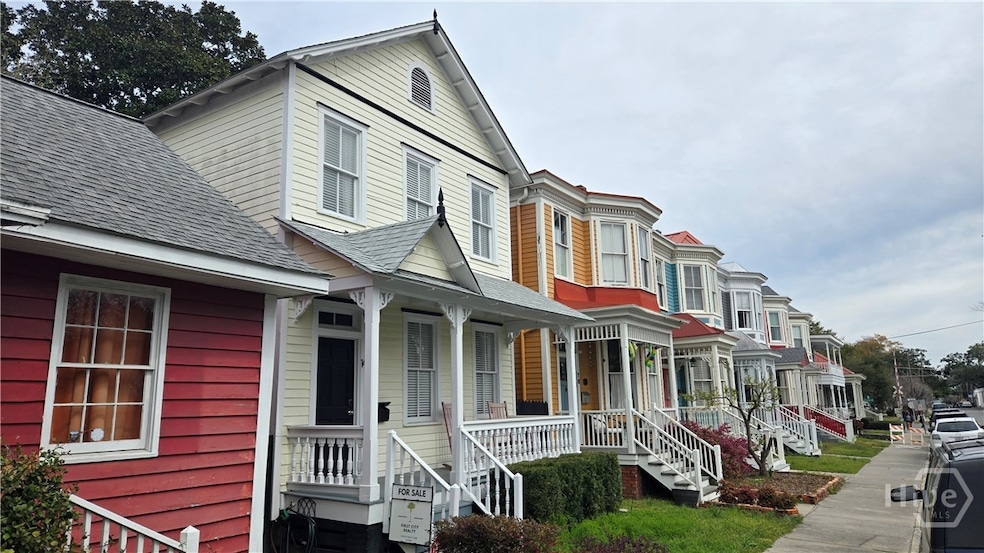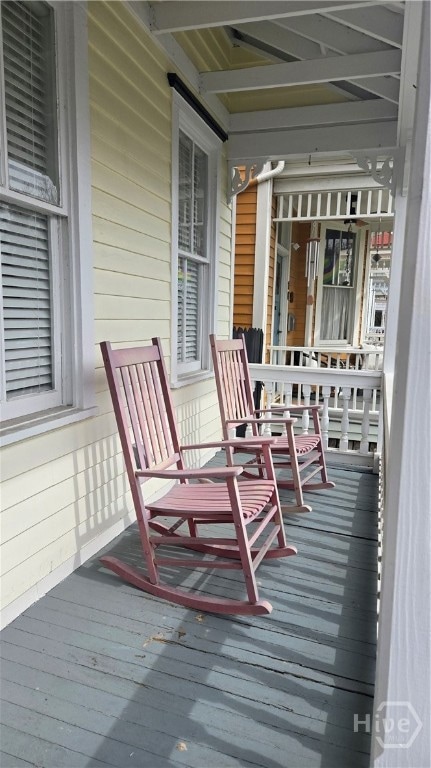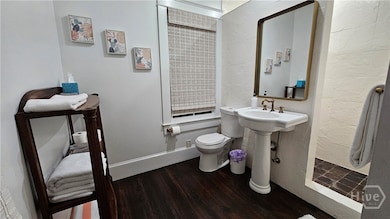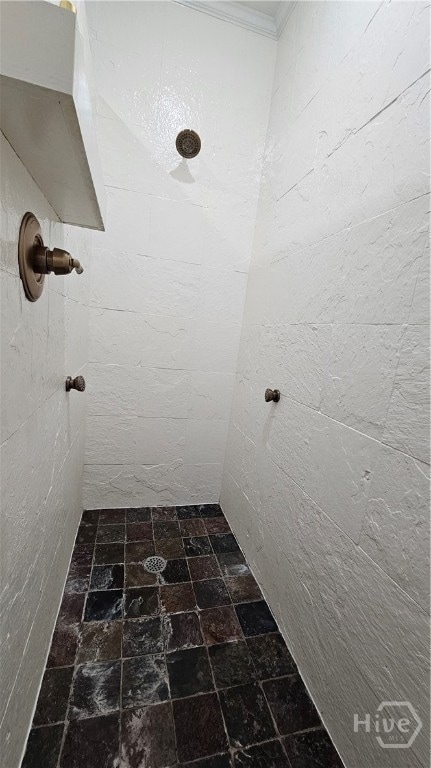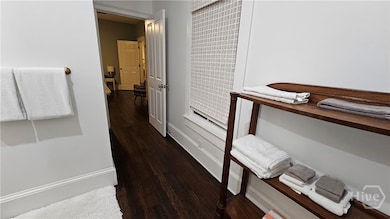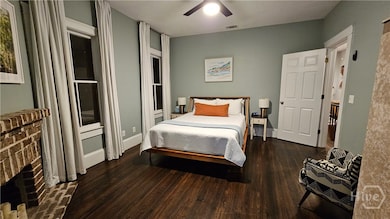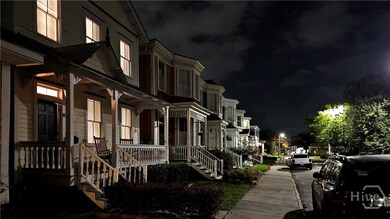14 E 41st St Savannah, GA 31401
Thomas Square NeighborhoodHighlights
- Gourmet Kitchen
- Primary Bedroom Suite
- Deck
- Savannah Arts Academy Rated A+
- Fireplace in Primary Bedroom
- Wood Flooring
About This Home
What a fabulous option for short term leasing - forget the expensive Hotels with no personal space or home comforts, and consider your, month to month short term stay needs here! Just bring your luggage and begin enjoying your fully furnished, two bedroom, (with space and furniture to accommodate a third bedroom area), sharp, sophisticated and fun, stand-alone Historic home in the renowned Starland District equipped with bikes, a huge courtyard with hot tub, and firepit ~ walk to everything you need: restaurants, Forsyth Park, Veterinarian care, Film offices, SCAD, shopping, Starland Yard, Downtown shows and events - and so much more! Perfect for those in between purchases, Contract workers, short term lease needs, Film Industry - everyone! Very flexible lease options available beginning December 1st, including month to month and longer.
Listing Agent
BHHS Bay Street Realty Group License #364279 Listed on: 11/04/2025

Home Details
Home Type
- Single Family
Year Built
- Built in 1915
Lot Details
- 2,265 Sq Ft Lot
- Fenced Yard
- Wood Fence
- Property is zoned BC, Commercial,Mixed use
Home Design
- Victorian Architecture
- Wood Siding
Interior Spaces
- 1,486 Sq Ft Home
- 2-Story Property
- Furnished
- Built-In Features
- High Ceiling
- Entrance Foyer
- Living Room with Fireplace
- 4 Fireplaces
- Crawl Space
- Pull Down Stairs to Attic
Kitchen
- Gourmet Kitchen
- Breakfast Bar
- Self-Cleaning Oven
- Range
- Microwave
- Dishwasher
- Disposal
Flooring
- Wood
- Tile
Bedrooms and Bathrooms
- 2 Bedrooms
- Fireplace in Primary Bedroom
- Primary Bedroom Upstairs
- Primary Bedroom Suite
- Separate Shower
Laundry
- Laundry Room
- Dryer
- Washer
Parking
- Garage
- Parking Accessed On Kitchen Level
- On-Street Parking
- Off-Street Parking
Outdoor Features
- Courtyard
- Deck
- Porch
Utilities
- Central Heating and Cooling System
- Programmable Thermostat
- Electric Water Heater
- Cable TV Available
Additional Features
- Energy-Efficient Insulation
- Property is near schools
Listing and Financial Details
- Security Deposit $4,800
- Tax Lot 9
- Assessor Parcel Number 2-0074-04-017
Community Details
Overview
- No Home Owners Association
- Owner Managed Association
- Thomas Square, Starland Subdivision
Amenities
- Shops
Pet Policy
- Pets Allowed
- Pet Deposit $350
Map
Source: Savannah Multi-List Corporation
MLS Number: SA342808
APN: 2007404017
- 2406 De Soto Ave Unit B
- 0 E Victory Dr Unit SA342445
- 111 E 39th St
- 102 E 38th St
- 110 E 38th St
- 309 E 41st St
- 121 E Victory Dr
- 17 E 37th St Unit 11
- 17 E 37th St Unit 3
- 17 E 37th St Unit 12
- 217 E 38th St
- 221 W 39th St
- 2309 Jefferson St
- 310 W 42nd St
- 303 W 39th St
- 2114 Lincoln St
- 116 Pearl St
- 118 Pearl St
- 34 Washington Ave
- 302 W 38th St
- 2206 Barnard St Unit 1
- 2401 Habersham St Unit A
- 306 W 42nd St
- 2115 Lincoln St Unit D
- 2115 Lincoln St
- 222 W 39th St
- 310 W 42nd St
- 316 W 42nd St
- 314 W 42nd St
- 316 W 40th St
- 2301 Montgomery St
- 1 Washington Ave Unit garage apt
- 202 E 46th St
- 1914 Barnard St Unit D
- 312 W 37th St Unit c
- 602 E Victory Dr
- 516 W 38th St
- 1723 Whitaker St Unit Lower
- 528 E 37th St Unit A
- 309 E 34th St Unit 2
