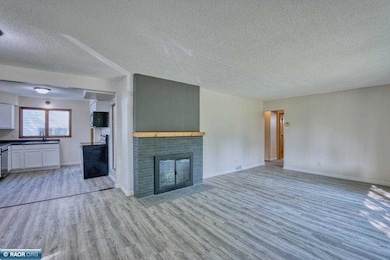14 E 4th Ave S Aurora, MN 55705
Estimated payment $1,248/month
Highlights
- 3 Car Garage
- Forced Air Heating and Cooling System
- Wood Burning Fireplace
- 1-Story Property
About This Home
Move-in Ready Ranch with Exceptional Storage! This stunning 3BR/2BA home offers seamless one-level living with brand-new updates throughout. Enjoy the completely renovated kitchen with new cabinets, fresh flooring, and a beautifully updated lower-level bathroom. New gutters enhance curb appeal and functionality. The attached 1-stall garage provides convenient access, while the detached 2.5-stall garage (featuring a new roof) offers incredible storage and workshop space. Perfect for Buyers seeking modern comfort with ample room for vehicles, hobbies, and storage. Don't miss this turnkey opportunity combining updated features with practical living spaces. Call for a tour!
Home Details
Home Type
- Single Family
Est. Annual Taxes
- $1,802
Year Built
- Built in 1952
Lot Details
- 7,841 Sq Ft Lot
Parking
- 3 Car Garage
Home Design
- Wood Frame Construction
- Shingle Roof
- Asphalt Roof
Interior Spaces
- 1,794 Sq Ft Home
- 1-Story Property
- Wood Burning Fireplace
Kitchen
- Electric Range
- Microwave
- Dishwasher
Bedrooms and Bathrooms
- 3 Bedrooms
- 2 Bathrooms
Laundry
- Electric Dryer
- Washer
Basement
- Basement Fills Entire Space Under The House
- Block Basement Construction
Utilities
- Forced Air Heating and Cooling System
- Heating System Uses Gas
- Electric Water Heater
Listing and Financial Details
- Assessor Parcel Number 100-0040-00292
Map
Home Values in the Area
Average Home Value in this Area
Tax History
| Year | Tax Paid | Tax Assessment Tax Assessment Total Assessment is a certain percentage of the fair market value that is determined by local assessors to be the total taxable value of land and additions on the property. | Land | Improvement |
|---|---|---|---|---|
| 2024 | $1,802 | $132,600 | $5,400 | $127,200 |
| 2023 | $1,802 | $126,200 | $5,400 | $120,800 |
| 2022 | $762 | $93,400 | $5,400 | $88,000 |
| 2021 | $748 | $66,600 | $4,600 | $62,000 |
| 2020 | $606 | $60,400 | $4,600 | $55,800 |
| 2019 | $614 | $60,400 | $4,600 | $55,800 |
| 2018 | $692 | $60,300 | $4,500 | $55,800 |
| 2017 | $740 | $68,800 | $7,000 | $61,800 |
| 2016 | $694 | $73,000 | $7,000 | $66,000 |
| 2015 | $658 | $43,600 | $4,000 | $39,600 |
| 2014 | $658 | $43,800 | $4,200 | $39,600 |
Property History
| Date | Event | Price | List to Sale | Price per Sq Ft | Prior Sale |
|---|---|---|---|---|---|
| 09/11/2025 09/11/25 | For Sale | $209,900 | +146.9% | $117 / Sq Ft | |
| 06/02/2025 06/02/25 | Sold | $85,000 | -5.6% | $71 / Sq Ft | View Prior Sale |
| 05/13/2025 05/13/25 | Pending | -- | -- | -- | |
| 05/11/2025 05/11/25 | For Sale | $90,000 | -- | $75 / Sq Ft |
Purchase History
| Date | Type | Sale Price | Title Company |
|---|---|---|---|
| Warranty Deed | $85,000 | Concierge Title |
Source: Range Association of REALTORS®
MLS Number: 149000
APN: 100004000292
- 408 S 2nd St E
- 313 S 2nd St W
- 421 Main St S
- 5316 Highway 110
- 213 S 2nd St W
- 204 E 3rd Ave S
- 204 S 5th St E
- 307 S 6th St E
- 15 N 4th St W
- 311 W 2nd Ave N
- 102 W 3rd Ave N
- 112 W 3rd Ave N
- 15 W 4th Ave N
- 204 E 3rd Ave N
- 23 W 4th Ave N
- 304 W 3rd Ave N
- 213 & 215 W 4th Ave N
- 316 W 3rd Ave N
- 39 S Erie St
- TBD Lane 55 County Road 341







