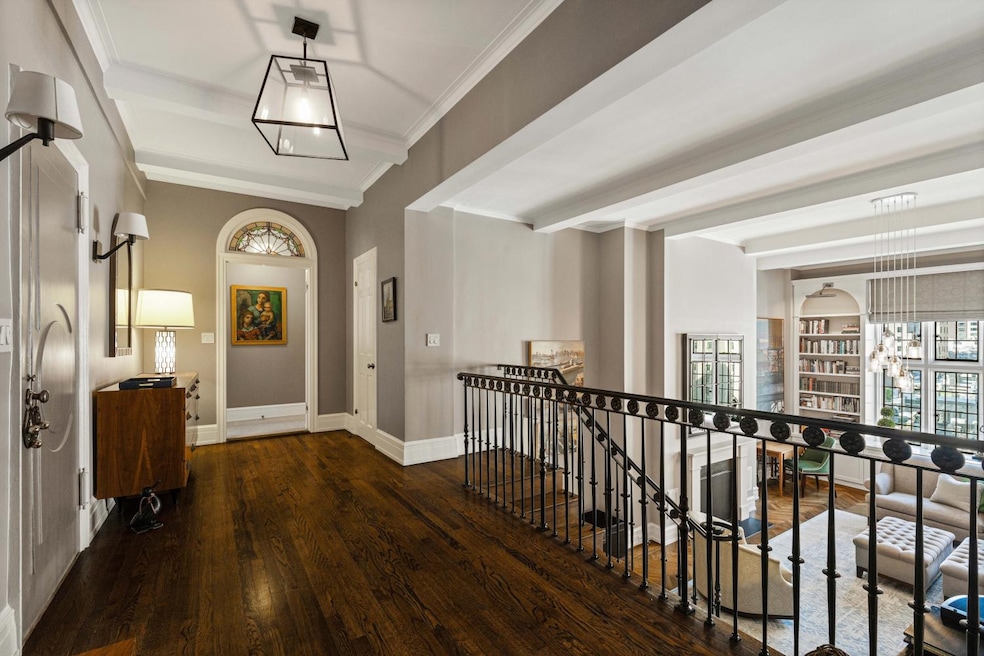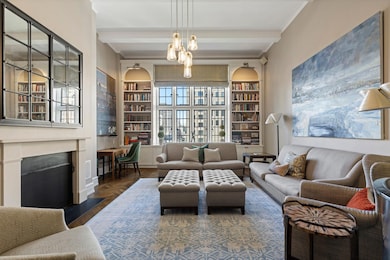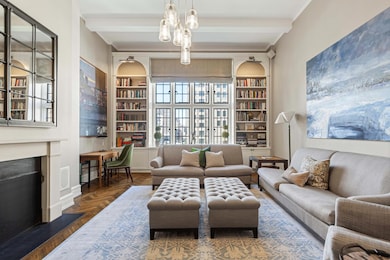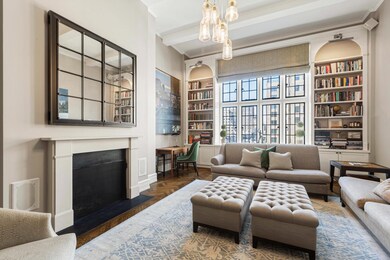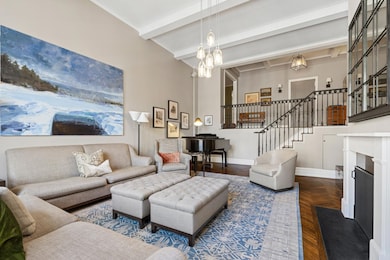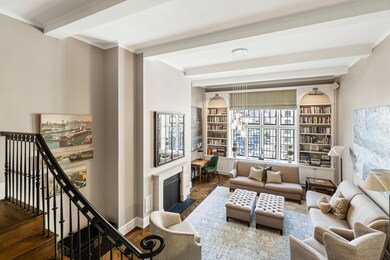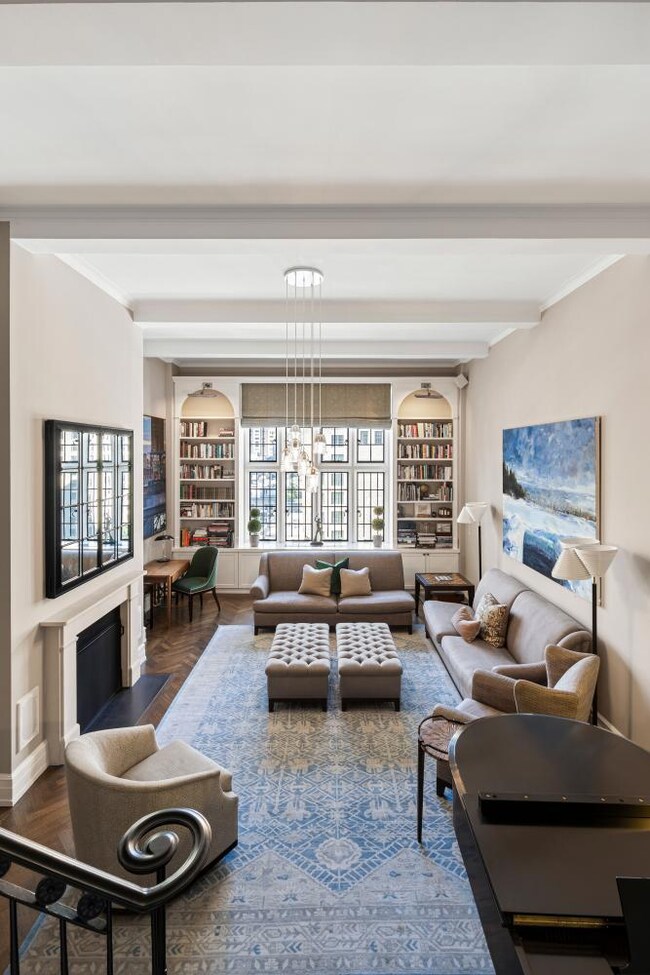Estimated payment $46,068/month
Highlights
- City View
- 1 Fireplace
- High-Rise Condominium
- P.S. 6 Lillie D. Blake Rated A
About This Home
Glorious Prewar Coop 8-Room Apartment in Excellent Condition boasts Double Height 14" Ceiling Living Room with WBF, views in all four directions, and Floor-to-Ceiling Doors.
This quintessential Prewar home, located in the notable and architecturally distinctive 14 East 75th Street Coop was built in 1929 and is directly across from the former Whitney Museum.
From a Semi-Private Elevator Vestibule enter this 7 (originally 8) Room home into a generous Gallery. Continue through to a spectacularly grand, double-height Living Room which features 14-foot ceilings, a large wall of Mullioned Casement Windows, an oversized WBF and an Iron Staircase Railing guides you up the steps to the Upper Level. The Grand Living Room reflects the architectural distinction for which this building is known. This incredible showstopping room is the perfect backdrop to showcase art and entertain.
To the east, off the Gallery is the oversized square Dining Room with a south-facing Window and a Built-in Marble Bar Area with Wine Fridge. This Gracious Room comfortably fits a large round table and chairs plus buffet server for entertaining.
From the Dining Room, you enter a great oversized windowed Eat-in Kitchen with Top-of-the-Line Miele, Bosch and Liebherr Appliances. The adjacent Breakfast Room Area, converted from a Staff Room, comfortably seats 8 in the Built-in Banquet and has an east facing Window. There is ample custom storage throughout the Kitchen and a custom built-in Desk Area. The other Windowed Staff Room can also be an Office or Laundry and has a nicely appointed Half Bath that serves as a Powder Room. There is abundant storage.
On the western side of the Apartment, the separate, private Bedroom wing features 3 unusually spacious Bedrooms and 3 Full Baths with Ann Sacks tiles, marble and Waterworks fixturing. The Primary Bedroom is spectacular and has double exposures with Central Park views to the west and Open City Views to the north. There is a large, windowed marble ensuite Bathroom with stall shower and the Primary Bedroom boasts tons of custom built-in closets. The 2 additional oversized Bedrooms have open exposures to the north and southwest and get incredible blue sky, city views and light throughout the day from large windows. There are ample closets and custom cabinetry throughout.
In addition to the many unique Architectural Details, the Apartment boasts multiple walk-in closets, high ceilings, oversized doors and windows, magnificent hardwood floors and newly updated through-the-wall air conditioning.
Superbly maintained with White Glove services, 14 East 75th Street is conveniently located between Fifth and Madison Avenues. It was built in 1929 and designed in the neo-classical style by George F. Pelham.
Full-Service amenities include a Full-time Doorman, Live-in Resident Manager plus ample Building Staff, a Fitness Room, private Storage Bins and Bicycle Storage. Located a half block from Central Park and Museum Mile, it is convenient to a multitude of wonderful boutiques, galleries, fine hotels, coffee shops, and fine dining. This Boutique Cooperative has 12 floors and only 51 apartments. Pets are allowed, as is 50% financing and there is a 2% flip tax.
Property Details
Home Type
- Co-Op
Year Built
- Built in 1929
HOA Fees
- $5,106 Monthly HOA Fees
Home Design
- Entry on the 10th floor
Interior Spaces
- 1 Fireplace
- City Views
- Basement
Bedrooms and Bathrooms
- 3 Bedrooms
Laundry
- Laundry in unit
- Washer Hookup
Utilities
- No Cooling
Community Details
- 51 Units
- High-Rise Condominium
- Lenox Hill Subdivision
- 12-Story Property
Listing and Financial Details
- Legal Lot and Block 0056 / 01389
Map
About This Building
Home Values in the Area
Average Home Value in this Area
Property History
| Date | Event | Price | Change | Sq Ft Price |
|---|---|---|---|---|
| 07/11/2025 07/11/25 | Pending | -- | -- | -- |
| 06/02/2025 06/02/25 | For Sale | $6,500,000 | -- | -- |
Source: Real Estate Board of New York (REBNY)
MLS Number: RLS20028068
- 20 E 76th St Unit PH1
- 20 E 76th St Unit PH2
- 20 E 76th St Unit 14 A
- 20 E 76th St Unit 12 B
- 20 E 76th St Unit 15 C
- 20 E 76th St Unit 12 A
- 20 E 76th St Unit 11 B
- 20 E 76th St Unit 14 C
- 20 E 76th St Unit 15 A
- 16 E 76th St
- 30 E 76th St Unit 12AB
- 32 E 76th St Unit 1403
- 32 E 76th St Unit 605
- 32 E 76th St Unit 805
- 3 E 75th St Unit 1C
- 14 E 75th St Unit 7E
- 35 E 75th St Unit PHE
- 35 E 76th St Unit PH3407
- 35 E 76th St Unit 415
- 35 E 76th St Unit 815
