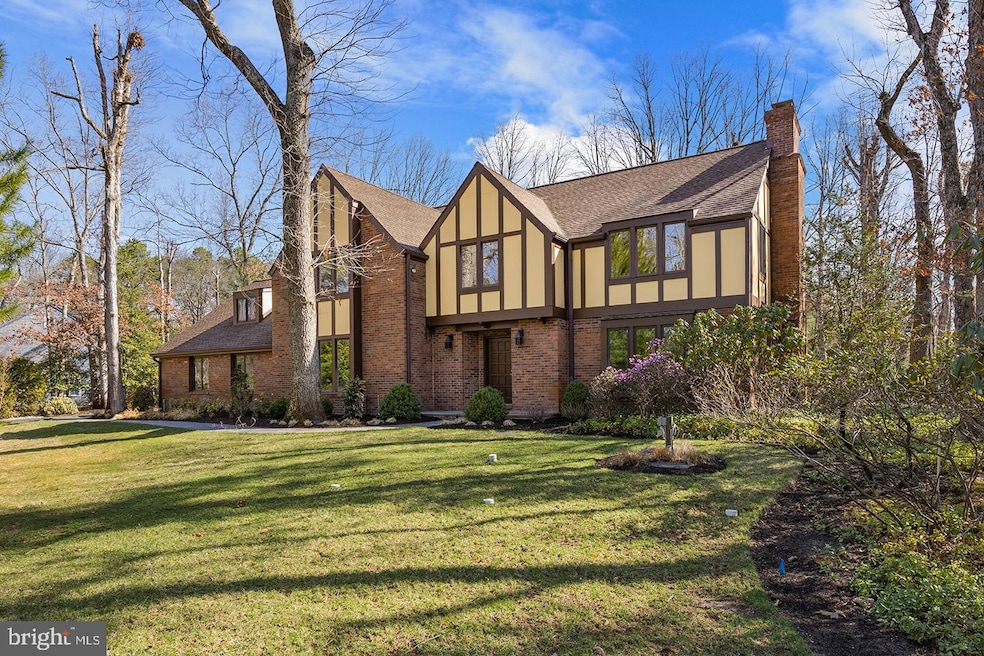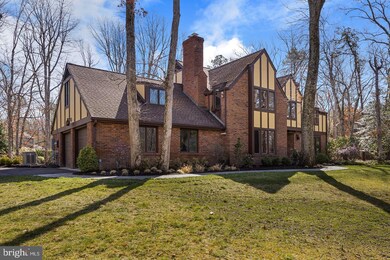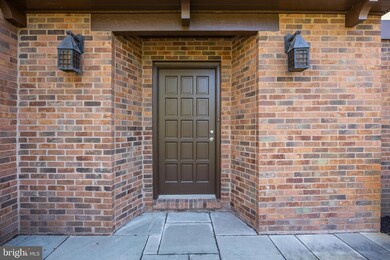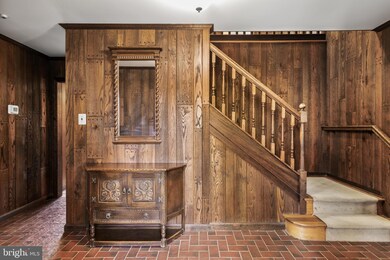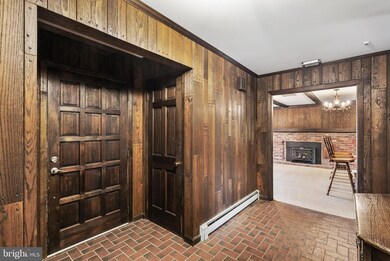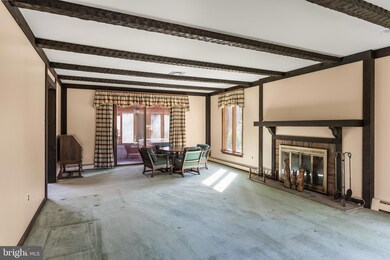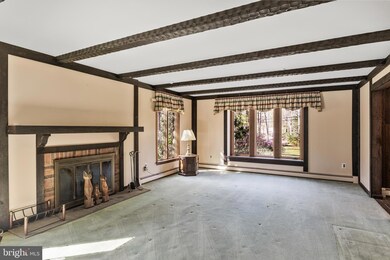
14 E Centennial Dr Medford, NJ 08055
Outlying Medford Township NeighborhoodHighlights
- Very Popular Property
- 0.83 Acre Lot
- <<bathWithWhirlpoolToken>>
- Haines Memorial 6th Grade Center Rated A-
- Tudor Architecture
- Bonus Room
About This Home
As of April 2025Welcome to 14 E. Centennial Dr., a Tudor-style home on a 0.83-acre lot in beautiful Medford, NJ. With 4+ bedrooms, 2.5 baths, and endless potential, this home is ready for someone with a little imagination and a whole lot of love.Is it a little bit of a fixer-upper? Well… yes! But that just means you get to make it your own! With charming wood-burning fireplaces, pocket doors, and a bar room/pub, this home has character worth melting for. The formal dining room and spacious living areas make it perfect for gathering.Upstairs, you'll find four real bedrooms PLUS a den/office AND an enormous bonus room above the garage—a perfect playroom, studio, or secret ice palace!Everyone’s a Bit of a Fixer-Upper… Homes Are No Exception! •2-car attached garage•New septic system (less than a year old)•Tankless hot water heater•Three-zone baseboard heating—(the cold never bothered me anyway)•Indoor hot tub (needs some love, but an option to keep or remove)•Stone patio, pond, and in-ground irrigation–the OG owners are part of the landscaping dynasty.•Gutter guards and an alarm system for added peace of mindSo it’s a bit of a fixer-upper…but “throw a little love its way” and you’ll have something truly magical!
Last Agent to Sell the Property
Real Broker, LLC License #1757497 Listed on: 04/03/2025
Home Details
Home Type
- Single Family
Est. Annual Taxes
- $14,455
Year Built
- Built in 1974
Lot Details
- 0.83 Acre Lot
- Sprinkler System
- Property is zoned RGD-
Parking
- 2 Car Direct Access Garage
Home Design
- Tudor Architecture
- Slab Foundation
- Frame Construction
Interior Spaces
- 3,594 Sq Ft Home
- Property has 2 Levels
- Family Room
- Sitting Room
- Living Room
- Dining Room
- Den
- Bonus Room
- Home Security System
- Gas Oven or Range
Bedrooms and Bathrooms
- 4 Bedrooms
- En-Suite Primary Bedroom
- <<bathWithWhirlpoolToken>>
Laundry
- Laundry Room
- Laundry on main level
Schools
- Lenape High School
Utilities
- Central Air
- Hot Water Baseboard Heater
- Well
- Natural Gas Water Heater
- Septic Tank
Community Details
- No Home Owners Association
- Centennial Lake Subdivision
Listing and Financial Details
- Tax Lot 00007
- Assessor Parcel Number 20-06202-00007
Ownership History
Purchase Details
Home Financials for this Owner
Home Financials are based on the most recent Mortgage that was taken out on this home.Similar Homes in the area
Home Values in the Area
Average Home Value in this Area
Purchase History
| Date | Type | Sale Price | Title Company |
|---|---|---|---|
| Deed | $610,000 | Pittman Title & Escrow |
Mortgage History
| Date | Status | Loan Amount | Loan Type |
|---|---|---|---|
| Open | $648,000 | Construction |
Property History
| Date | Event | Price | Change | Sq Ft Price |
|---|---|---|---|---|
| 07/11/2025 07/11/25 | For Sale | $849,900 | +39.3% | $239 / Sq Ft |
| 04/28/2025 04/28/25 | Sold | $610,000 | -3.9% | $170 / Sq Ft |
| 04/11/2025 04/11/25 | Pending | -- | -- | -- |
| 04/03/2025 04/03/25 | For Sale | $635,000 | -- | $177 / Sq Ft |
Tax History Compared to Growth
Tax History
| Year | Tax Paid | Tax Assessment Tax Assessment Total Assessment is a certain percentage of the fair market value that is determined by local assessors to be the total taxable value of land and additions on the property. | Land | Improvement |
|---|---|---|---|---|
| 2024 | $13,514 | $407,300 | $163,600 | $243,700 |
| 2023 | $13,514 | $407,300 | $163,600 | $243,700 |
| 2022 | $13,237 | $407,300 | $163,600 | $243,700 |
| 2021 | $12,164 | $407,300 | $163,600 | $243,700 |
| 2020 | $13,082 | $407,300 | $163,600 | $243,700 |
| 2019 | $12,907 | $407,300 | $163,600 | $243,700 |
| 2018 | $12,728 | $407,300 | $163,600 | $243,700 |
| 2017 | $12,639 | $407,300 | $163,600 | $243,700 |
| 2016 | $12,594 | $407,300 | $163,600 | $243,700 |
| 2015 | $12,406 | $407,300 | $163,600 | $243,700 |
| 2014 | $13,120 | $444,300 | $163,600 | $280,700 |
Agents Affiliated with this Home
-
Francesco Pullella

Seller's Agent in 2025
Francesco Pullella
HOF Realty
(609) 682-2874
2 in this area
263 Total Sales
-
Jeremiah Kobelka

Seller's Agent in 2025
Jeremiah Kobelka
Real Broker, LLC
(609) 760-8624
16 in this area
702 Total Sales
-
PIP HAXBY-THOMPSON

Seller Co-Listing Agent in 2025
PIP HAXBY-THOMPSON
Real Broker, LLC
(609) 500-9733
2 in this area
63 Total Sales
Map
Source: Bright MLS
MLS Number: NJBL2084000
APN: 20-06202-0000-00007
- 100 Hinchman Rd
- 1 Dickson Dr
- 2 Wilderness Dr
- 305 Hopewell Rd
- 4 Elderberry Dr
- 2 Timbre Ct
- 3 Sassafras Way
- 42 Picadilly Cir
- 110 Hopewell Rd
- 12 Foxwood Ln
- 23 Masters Cir
- 69 Tallowood Dr
- 101 Berkshire Way Unit 2
- 26 Country Club Ln
- 14 Corsham Dr
- 15 Saw Mill Rd
- 58 Mill Park Ln
- 16 Saw Mill Rd
- 9 Links Way
- 124 Heath Rd
