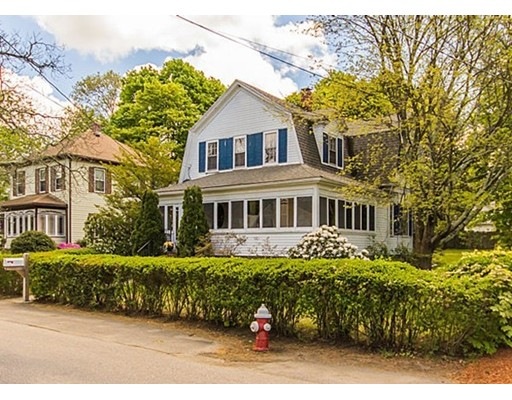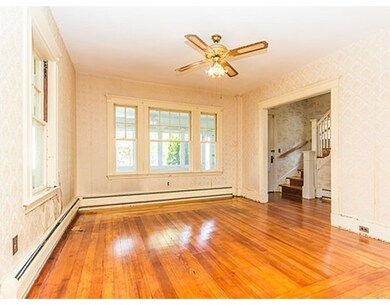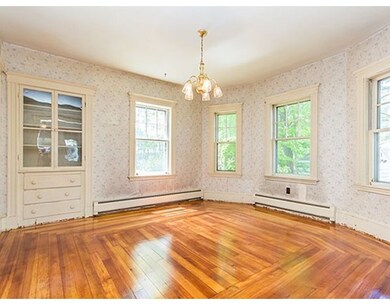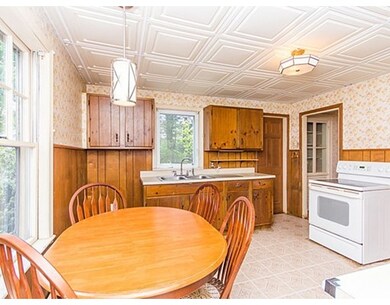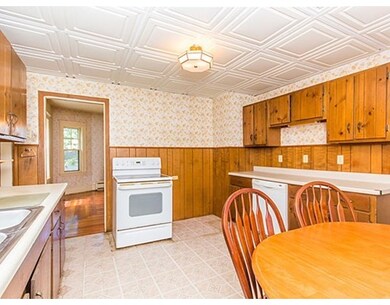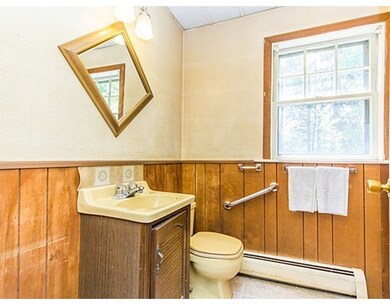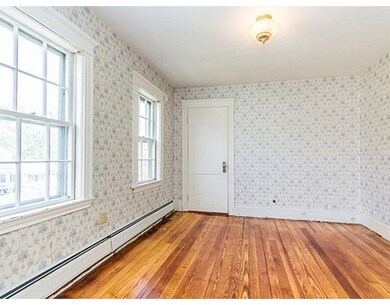
14 E Division St Holbrook, MA 02343
About This Home
As of July 20251920's Colonial with gambrel roof. 3 bedrooms and 1.5 bathrooms on a good sized level lot with mature plantings on the Braintree/Holbrook line. This house has great bones and lives much larger than 1,318 SF -- full basement, enclosed wrap around sun porch, foyer and detached garage with attached storage shed not included in the living area square footage. Plus, knob and tube wiring removed and replaced with 100 amp electrical system, old unused oil tank removed from basement, brand new hot water heater installed and hardwood floors recently refinished and sparkling. Roof is approximately 12 years old. Original trim and hardware remains. Bathrooms, kitchen and walls all need updating. Great commuter location for Boston with a short drive to Braintree MBTA parking garage, Holbrook/Randolph commuter rail and highways. Brand new Holbrook K-12 school opening fall 2017.
Last Agent to Sell the Property
Keller Williams Realty Boston-Metro | Back Bay Listed on: 05/17/2017

Home Details
Home Type
Single Family
Est. Annual Taxes
$54
Year Built
1920
Lot Details
0
Listing Details
- Lot Description: Paved Drive, Level
- Property Type: Single Family
- Single Family Type: Detached
- Style: Colonial
- Other Agent: 1.00
- Lead Paint: Unknown
- Year Built Description: Actual
- Special Features: None
- Property Sub Type: Detached
- Year Built: 1920
Interior Features
- Has Basement: Yes
- Number of Rooms: 6
- Amenities: Public Transportation, Shopping, Park, Medical Facility, Conservation Area, Highway Access, House of Worship, Public School
- Electric: 100 Amps
- Energy: Storm Windows
- Flooring: Wood, Vinyl
- Basement: Full, Bulkhead, Sump Pump, Concrete Floor, Unfinished Basement
- Bedroom 2: Second Floor, 13X10
- Bedroom 3: Second Floor, 13X10
- Bathroom #1: First Floor
- Bathroom #2: Second Floor
- Kitchen: First Floor, 15X13
- Living Room: First Floor, 15X13
- Master Bedroom: Second Floor, 14X11
- Master Bedroom Description: Flooring - Hardwood
- Dining Room: First Floor, 13X13
- No Bedrooms: 3
- Full Bathrooms: 1
- Half Bathrooms: 1
- Main Lo: BB5522
- Main So: K95001
- Estimated Sq Ft: 1318.00
Exterior Features
- Construction: Frame
- Exterior: Aluminum
- Exterior Features: Porch - Enclosed, Gutters, Storage Shed, Fenced Yard, Garden Area
- Foundation: Fieldstone
Garage/Parking
- Garage Parking: Detached
- Garage Spaces: 1
- Parking: Off-Street, Paved Driveway
- Parking Spaces: 4
Utilities
- Hot Water: Natural Gas, Tank
- Utility Connections: for Electric Range, for Electric Oven, for Electric Dryer
- Sewer: City/Town Sewer
- Water: City/Town Water
Lot Info
- Assessor Parcel Number: 03 168-00-0
- Zoning: R3
- Acre: 0.22
- Lot Size: 9620.00
Ownership History
Purchase Details
Home Financials for this Owner
Home Financials are based on the most recent Mortgage that was taken out on this home.Purchase Details
Similar Home in Holbrook, MA
Home Values in the Area
Average Home Value in this Area
Purchase History
| Date | Type | Sale Price | Title Company |
|---|---|---|---|
| Deed | -- | -- | |
| Deed | -- | -- | |
| Deed | -- | -- | |
| Deed | -- | -- | |
| Deed | -- | -- | |
| Deed | -- | -- |
Mortgage History
| Date | Status | Loan Amount | Loan Type |
|---|---|---|---|
| Open | $165,000 | New Conventional | |
| Closed | $165,000 | New Conventional |
Property History
| Date | Event | Price | Change | Sq Ft Price |
|---|---|---|---|---|
| 07/22/2025 07/22/25 | Sold | $597,000 | +8.7% | $453 / Sq Ft |
| 06/13/2025 06/13/25 | Pending | -- | -- | -- |
| 06/06/2025 06/06/25 | For Sale | $549,000 | +86.1% | $417 / Sq Ft |
| 08/02/2017 08/02/17 | Sold | $295,000 | +2.1% | $224 / Sq Ft |
| 05/24/2017 05/24/17 | Pending | -- | -- | -- |
| 05/17/2017 05/17/17 | For Sale | $289,000 | -- | $219 / Sq Ft |
Tax History Compared to Growth
Tax History
| Year | Tax Paid | Tax Assessment Tax Assessment Total Assessment is a certain percentage of the fair market value that is determined by local assessors to be the total taxable value of land and additions on the property. | Land | Improvement |
|---|---|---|---|---|
| 2025 | $54 | $411,100 | $212,400 | $198,700 |
| 2024 | $5,244 | $390,200 | $193,000 | $197,200 |
| 2023 | $5,360 | $348,500 | $175,500 | $173,000 |
| 2022 | $5,049 | $306,200 | $152,600 | $153,600 |
| 2021 | $5,014 | $291,200 | $142,600 | $148,600 |
| 2020 | $5,144 | $280,000 | $134,800 | $145,200 |
| 2019 | $5,130 | $263,600 | $124,600 | $139,000 |
| 2018 | $5,023 | $243,000 | $107,400 | $135,600 |
| 2017 | $4,983 | $238,400 | $107,400 | $131,000 |
| 2016 | $4,403 | $224,200 | $96,700 | $127,500 |
| 2015 | $4,074 | $213,500 | $92,800 | $120,700 |
| 2014 | $3,921 | $208,900 | $92,800 | $116,100 |
Agents Affiliated with this Home
-
Russell Teebagy
R
Seller's Agent in 2025
Russell Teebagy
Coldwell Banker Realty - Milton
(617) 947-6196
1 in this area
23 Total Sales
-
Marlea Mesh

Seller Co-Listing Agent in 2025
Marlea Mesh
Coldwell Banker Realty - Dorchester
(617) 818-1695
1 in this area
45 Total Sales
-
Kathy Nguyen
K
Buyer's Agent in 2025
Kathy Nguyen
Keller Williams Realty Boston-Metro | Back Bay
(617) 542-0012
2 in this area
33 Total Sales
-
Rita Lu

Seller's Agent in 2017
Rita Lu
Keller Williams Realty Boston-Metro | Back Bay
(617) 512-9821
56 Total Sales
Map
Source: MLS Property Information Network (MLS PIN)
MLS Number: 72166259
APN: HOLB-000003-000000-000168
- 373 N Franklin St
- 20 Albee Dr
- 92 Milton Rd
- 129 Albee Dr
- 132 Pine St
- 57 Plymouth Ave
- 5 Clarendon Cir Unit Lot 4
- 1792 Washington St
- 2 Dalton Terrace
- 11 Hill Rd
- 1769 Washington St
- 289 Weymouth St
- 11 Worcester Place
- 38 Maplewood Ave
- 109 Bradford Commons Ln
- 44 Maplewood Ave
- 56 Bradford Commons Ln Unit 56
- 41 Sherrick Ave
- 40 Bradford Commons Ln
- 141 Pond St
