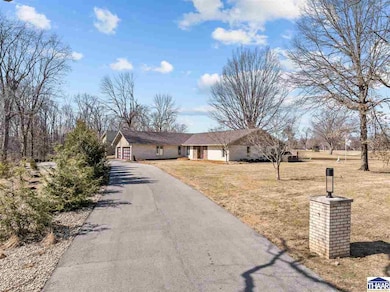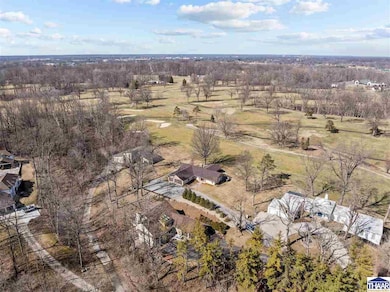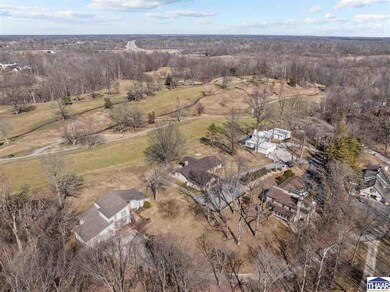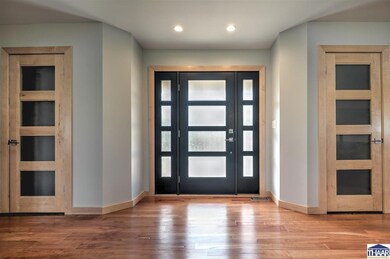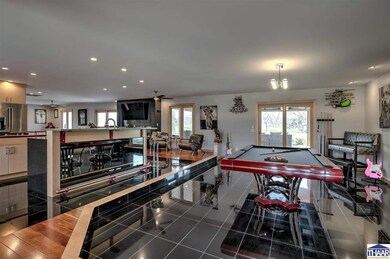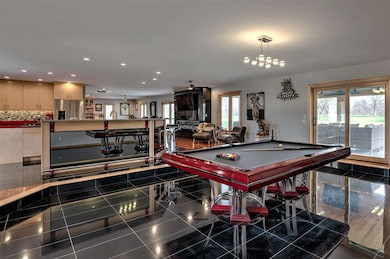
14 E Fairway Dr Terre Haute, IN 47802
Woodgate East NeighborhoodEstimated payment $3,454/month
Highlights
- On Golf Course
- New Flooring
- Property is near a park
- In Ground Pool
- Clubhouse
- Newly Painted Property
About This Home
Discover an exceptional, executive property located on hole #14 of the Terre Haute Country Club golf course. This residence has been meticulously designed as the ultimate sanctuary, embodying luxury with no expense spared—a true forever home! This spacious ranch has been completely renovated, with updates extending from the roof to the exterior finishes, walls, doors, windows, flooring, and trim. The contemporary indoor design has such a WOW factor. Imagine the custom cabinetry crafted on-site while skilled artisans were laying the solid hardwood floors. The final finishes reflect fine detail & an elegant, artistic twist on aesthetic. The split floor plan features two expansive ensuites, thoughtfully arranged around an open-concept entertaining area that accommodates various living spaces. The pool table area was originally intended as a formal dining room, yet often dinner was served on the screened-in porch during the spring through fall. A linear rock fire pit beneath the table adds a contemporary touch, complemented by the outdoor kitchen. The three-car extended garage maintains the same high-quality interior finishes, featuring matching flooring, and operates with whisper-quiet new garage doors. A carefully curated path leads right to the course or clubhouse for dinner & drinks via the golf cart! A generator ensures peace of mind, guaranteeing uninterrupted power. This home is not only unique but also offers exceptional value with the array of remarkable features rare to the area. Seller spared no expense & planned to live here forever, yet plans can always change. Although this home is offered well below the cost of investment, seller invites offers from savvy buyers interested in negotiating. Contact Broker for more details.
Home Details
Home Type
- Single Family
Est. Annual Taxes
- $2,637
Year Built
- Built in 1976
Lot Details
- 0.69 Acre Lot
- Lot Dimensions are 201x150
- On Golf Course
- Rural Setting
- Irregular Lot
- Cleared Lot
- Landscaped with Trees
- Property is zoned R1
Home Design
- Newly Painted Property
- Brick or Stone Veneer
- Frame Construction
- Shingle Roof
Interior Spaces
- 2,527 Sq Ft Home
- 1-Story Property
- Bar Fridge
- Ceiling Fan
- Self Contained Fireplace Unit Or Insert
- Double Pane Windows
- Vinyl Clad Windows
- Window Treatments
- Entrance Foyer
- Living Room
- Formal Dining Room
- Crawl Space
- Fire and Smoke Detector
- Property Views
Kitchen
- Breakfast Bar
- Gas Cooktop
- Dishwasher
- Wine Cooler
- Solid Surface Countertops
- Wine Rack
- Disposal
Flooring
- New Flooring
- Wood Flooring
Bedrooms and Bathrooms
- 2 Bedrooms
- Split Bedroom Floorplan
- Walk-In Closet
Laundry
- Laundry Room
- Laundry on main level
- Dryer
- Washer
Parking
- 3 Car Attached Garage
- Garage Door Opener
- Driveway
Pool
- In Ground Pool
- Spa
Outdoor Features
- Enclosed patio or porch
- Stoop
Location
- Property is near a park
- Property is near schools
- Property is near a golf course
Schools
- Dixie Bee Elementary School
- Honey Creek Middle School
- Terre Haute South High School
Utilities
- Forced Air Heating and Cooling System
- Heating System Uses Natural Gas
- Gas Available
- Gas Water Heater
- Water Softener is Owned
Listing and Financial Details
- Assessor Parcel Number 84-09-23-126-002.000-004
Community Details
Overview
- No Home Owners Association
- Woodgate East Subdivision
Amenities
- Clubhouse
Recreation
- Golf Course Community
- Tennis Courts
Map
Home Values in the Area
Average Home Value in this Area
Tax History
| Year | Tax Paid | Tax Assessment Tax Assessment Total Assessment is a certain percentage of the fair market value that is determined by local assessors to be the total taxable value of land and additions on the property. | Land | Improvement |
|---|---|---|---|---|
| 2024 | $2,763 | $255,300 | $59,500 | $195,800 |
| 2023 | $2,637 | $244,600 | $59,500 | $185,100 |
| 2022 | $2,299 | $212,300 | $59,500 | $152,800 |
| 2021 | $2,262 | $208,900 | $58,400 | $150,500 |
| 2020 | $2,240 | $206,900 | $57,800 | $149,100 |
| 2019 | $2,194 | $203,100 | $56,700 | $146,400 |
| 2018 | $2,960 | $197,300 | $55,100 | $142,200 |
| 2017 | $2,227 | $222,700 | $83,200 | $139,500 |
| 2016 | $2,223 | $222,300 | $81,600 | $140,700 |
| 2014 | $2,098 | $209,800 | $78,400 | $131,400 |
| 2013 | $2,098 | $207,500 | $77,500 | $130,000 |
Property History
| Date | Event | Price | Change | Sq Ft Price |
|---|---|---|---|---|
| 03/09/2025 03/09/25 | For Sale | $577,775 | -- | $229 / Sq Ft |
Purchase History
| Date | Type | Sale Price | Title Company |
|---|---|---|---|
| Warranty Deed | -- | None Available | |
| Warranty Deed | -- | None Available |
Mortgage History
| Date | Status | Loan Amount | Loan Type |
|---|---|---|---|
| Previous Owner | $145,562 | Unknown | |
| Previous Owner | $47,000 | Credit Line Revolving | |
| Previous Owner | $166,250 | New Conventional |
Similar Homes in Terre Haute, IN
Source: Terre Haute Area Association of REALTORS®
MLS Number: 105727
APN: 84-09-23-126-002.000-004
- 316 Hickory Hill Dr
- 411 Edgemoor Rd
- 45 Waycross Ct
- 51 Southridge Rd
- 166 Allendale Ct
- 77 Allendale
- 1897 E Crystal Creek Dr
- 61 Allendale
- 5601 Bison Ln
- 1208 Elizabeth Ln
- 77 Doe Ct
- 849 Sunrise Ct
- 2333 E Eaton Dr
- 1042 E Curry Dr
- 4740 S Lock St
- 7783 Mews Rd
- 6754 W Manor Dr
- 5467 Dairy Ln
- 1090 E Garden Dr
- 7251 Woodcraft Ct

