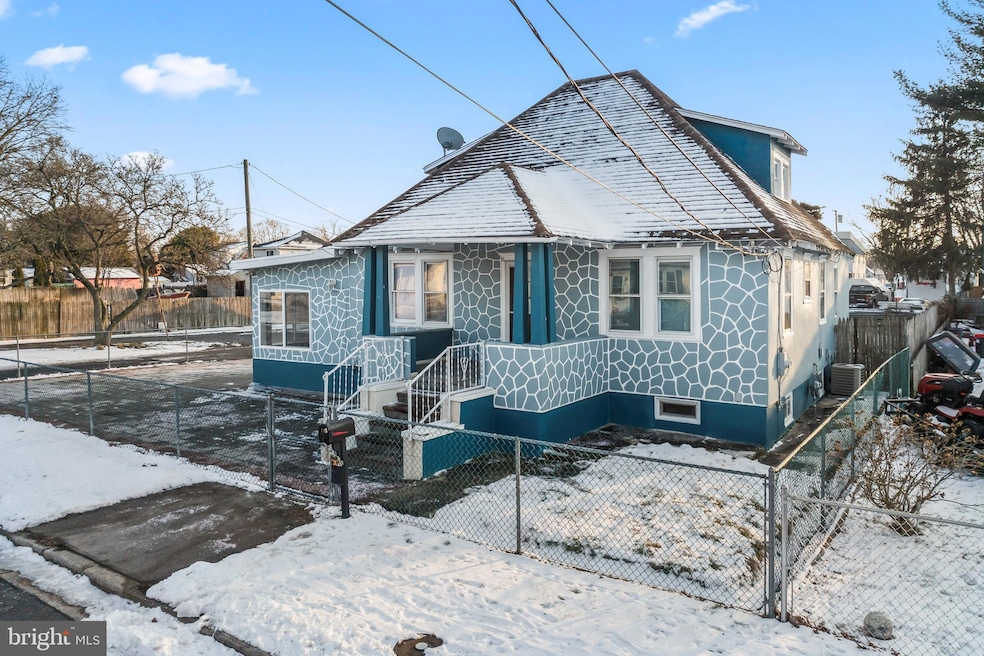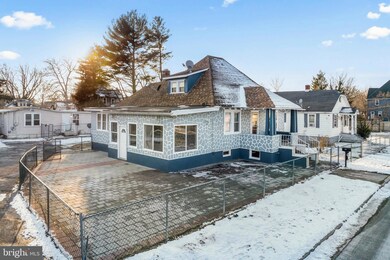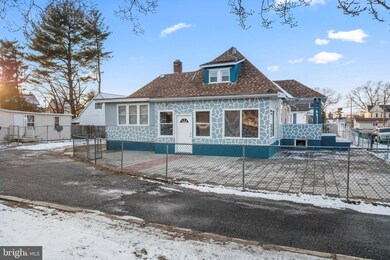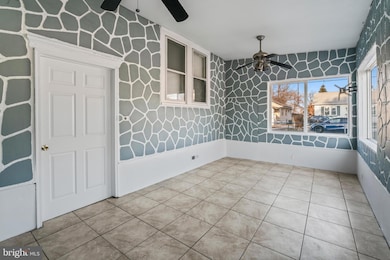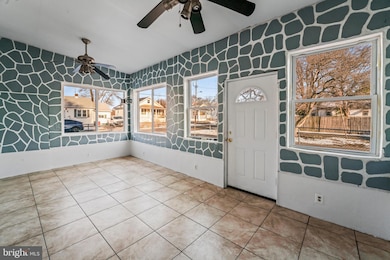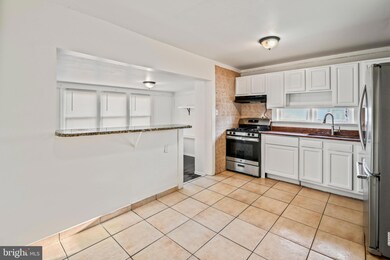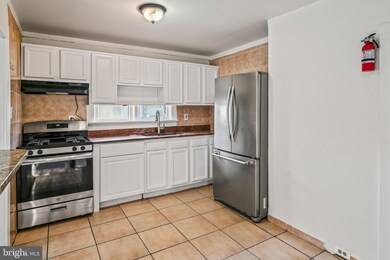
14 E Union St Penns Grove, NJ 08069
Estimated payment $1,918/month
Highlights
- Additional Residence on Property
- 0.61 Acre Lot
- Wood Flooring
- Above Ground Pool
- Traditional Floor Plan
- Main Floor Bedroom
About This Home
Prime investment opportunity! This expansive property features two separate homes on one lot: a 3-bedroom, 2-bathroom main house and a cozy 2-bedroom, 1-bathroom second house, making it perfect for multigenerational living or generating rental income. The yard includes a 20x24 ft paver patio, a 30 ft above-ground pool, a detached 2-car garage, and a spacious fenced-in side yard with potential for subdivision (Buyer to verify zoning and feasibility). This property is ideal for investors seeking a multi-unit rental or those who want to live in one home while generating income from the other— the choice is yours! Schedule your viewing today!
Property Details
Home Type
- Multi-Family
Est. Annual Taxes
- $3,075
Year Built
- Built in 1923
Lot Details
- 0.61 Acre Lot
- Extensive Hardscape
- Subdivision Possible
Parking
- 2 Car Detached Garage
- Parking Storage or Cabinetry
- Front Facing Garage
- Circular Driveway
Home Design
- Bungalow
- Block Foundation
- Pitched Roof
- Shingle Roof
- Vinyl Siding
- Concrete Perimeter Foundation
Interior Spaces
- 1,599 Sq Ft Home
- Traditional Floor Plan
- Ceiling Fan
- Combination Kitchen and Dining Room
- Eat-In Kitchen
- Unfinished Basement
Flooring
- Wood
- Carpet
- Ceramic Tile
Bedrooms and Bathrooms
- Main Floor Bedroom
- En-Suite Bathroom
Outdoor Features
- Above Ground Pool
- Patio
- Exterior Lighting
- Wood or Metal Shed
- Outbuilding
- Rain Gutters
- Porch
Additional Homes
- Additional Residence on Property
Utilities
- Forced Air Heating and Cooling System
- Electric Water Heater
- Satellite Dish
Community Details
- 2 Units
- 2 Vacant Units
Listing and Financial Details
- Tax Lot 7
- Assessor Parcel Number 08-00026-00007
Map
Home Values in the Area
Average Home Value in this Area
Tax History
| Year | Tax Paid | Tax Assessment Tax Assessment Total Assessment is a certain percentage of the fair market value that is determined by local assessors to be the total taxable value of land and additions on the property. | Land | Improvement |
|---|---|---|---|---|
| 2024 | $6,963 | $129,900 | $29,400 | $100,500 |
| 2023 | $6,963 | $129,900 | $29,400 | $100,500 |
| 2022 | $6,712 | $129,900 | $29,400 | $100,500 |
| 2021 | $6,422 | $129,900 | $29,400 | $100,500 |
| 2020 | $6,507 | $129,900 | $29,400 | $100,500 |
| 2019 | $6,534 | $129,900 | $29,400 | $100,500 |
| 2018 | $6,519 | $161,600 | $37,400 | $124,200 |
| 2017 | $6,542 | $161,600 | $37,400 | $124,200 |
| 2016 | $6,294 | $161,600 | $37,400 | $124,200 |
| 2015 | $6,029 | $161,600 | $37,400 | $124,200 |
| 2014 | $5,963 | $161,600 | $37,400 | $124,200 |
Property History
| Date | Event | Price | Change | Sq Ft Price |
|---|---|---|---|---|
| 07/22/2025 07/22/25 | Pending | -- | -- | -- |
| 07/08/2025 07/08/25 | Price Changed | $300,000 | -7.7% | $188 / Sq Ft |
| 05/19/2025 05/19/25 | For Sale | $325,000 | 0.0% | $203 / Sq Ft |
| 05/03/2025 05/03/25 | Pending | -- | -- | -- |
| 04/14/2025 04/14/25 | Price Changed | $325,000 | -3.0% | $203 / Sq Ft |
| 03/20/2025 03/20/25 | Price Changed | $335,000 | -6.9% | $210 / Sq Ft |
| 03/12/2025 03/12/25 | Price Changed | $360,000 | -4.0% | $225 / Sq Ft |
| 02/26/2025 02/26/25 | Price Changed | $375,000 | -3.8% | $235 / Sq Ft |
| 02/06/2025 02/06/25 | Price Changed | $390,000 | -2.3% | $244 / Sq Ft |
| 01/27/2025 01/27/25 | For Sale | $399,000 | -- | $250 / Sq Ft |
Purchase History
| Date | Type | Sale Price | Title Company |
|---|---|---|---|
| Bargain Sale Deed | $95,000 | Heritage Title & Abstract Ag | |
| Deed | $61,200 | Heritage Title & Abstract Ag | |
| Deed | $59,232 | Heritage Title & Abstract Ag | |
| Sheriffs Deed | -- | First Financial Title Agency | |
| Interfamily Deed Transfer | -- | -- | |
| Deed | $74,000 | Intercoastal Title Agency In |
Mortgage History
| Date | Status | Loan Amount | Loan Type |
|---|---|---|---|
| Open | $95,000 | Fannie Mae Freddie Mac | |
| Previous Owner | $61,000 | Purchase Money Mortgage |
Similar Homes in Penns Grove, NJ
Source: Bright MLS
MLS Number: NJSA2015510
APN: 08-00026-0000-00007
- 113 N Broad St
- 31 Elvin Ave
- 27 E Line St
- 127 N Broad St
- 1 E Pitman St
- 59 61 Broad St
- 6 W Griffith St
- 51 E Griffith St
- 62 W Pitman St
- 54 W Pitman St
- 87 W Pitman St
- 93 W Pitman St
- 0 Cumberland Ave
- 106 W Harmony St
- 26 State St
- 103-105 Penn St
- 51 Washington Ave
- 0 Lincoln Avenue & Cumberland
- 88 Railroad Ave
- 122 Penn St
