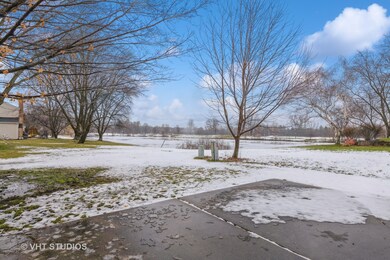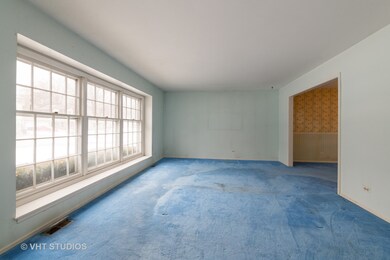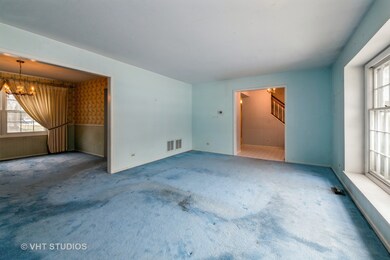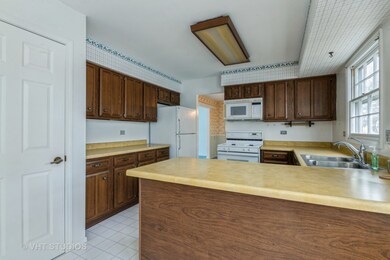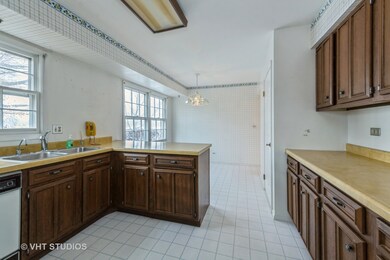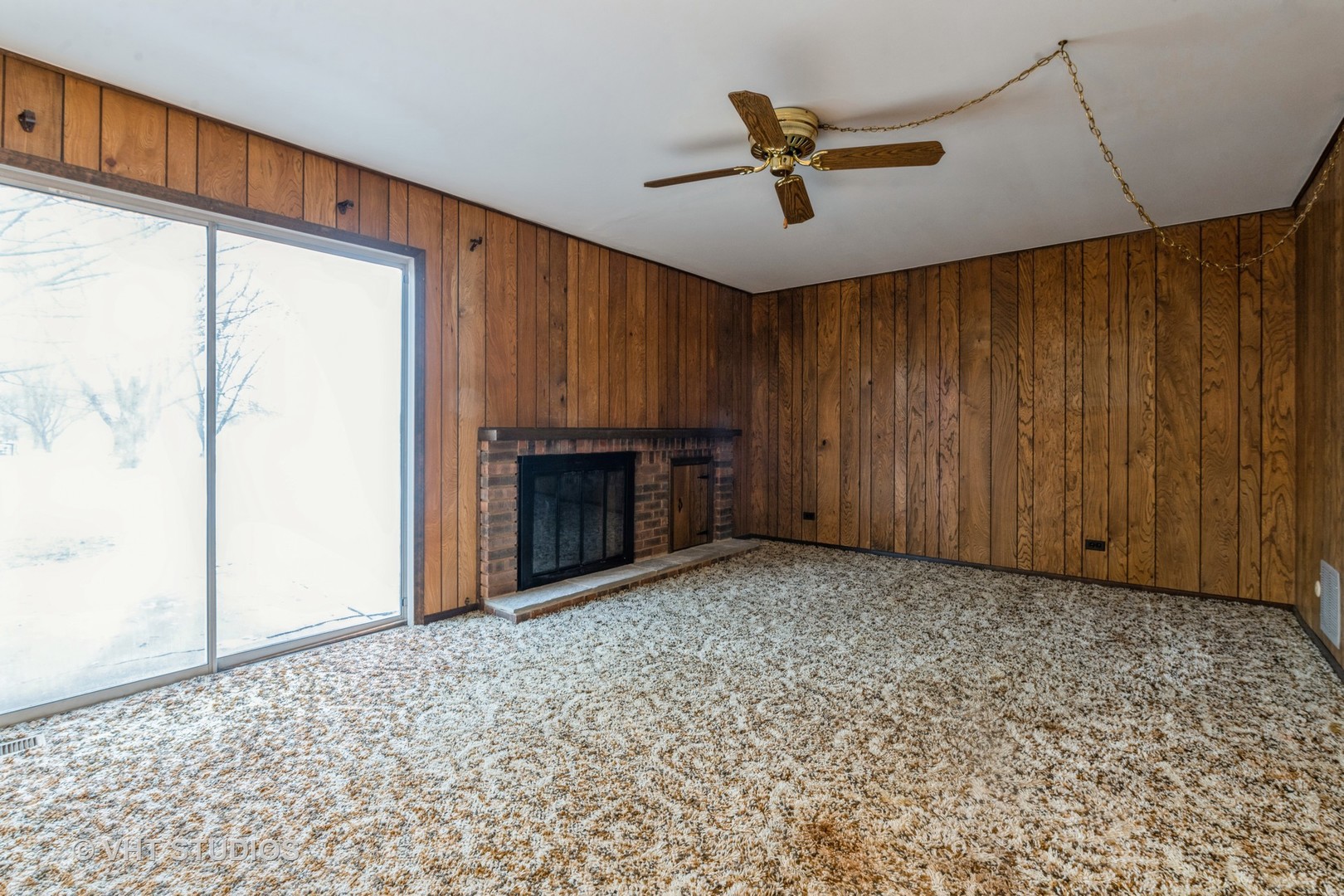
14 Edgewood Rd Vernon Hills, IL 60061
Highlights
- Waterfront
- Community Lake
- Pond
- Hawthorn Aspen Elementary School Rated A-
- Property is near a park
- 4-minute walk to Deerpath Park
About This Home
As of February 2024Nestled just a block away from the serene Deerpath Park, this real estate gem offers an unparalleled opportunity. With breathtaking water views, this property presents a tranquil retreat in a coveted location. Boasting the largest model in the development, it provides abundant living space to accommodate diverse lifestyle needs. The layout is thoughtfully designed with four generously sized bedrooms upstairs, ensuring privacy and comfort for everyone. Downstairs, an expansive recreation room awaits, offering endless possibilities for relaxation and entertainment. While the property requires a cosmetic rehab, it presents a blank canvas for customization and personalization. Cherished and maintained by a single family since 1975, this home exudes a sense of pride and care, ready to embrace new owners. Proximity to Deerpath Park offers opportunities for outdoor recreation and leisurely strolls. Close to great restaurants/shopping near Hawthorn and Melody Farm. Don't miss the chance to make this coveted address your own and embark on the journey to your dream home today!
Last Agent to Sell the Property
Baird & Warner License #475146587 Listed on: 01/29/2024

Home Details
Home Type
- Single Family
Est. Annual Taxes
- $8,815
Year Built
- Built in 1975
Lot Details
- 6,490 Sq Ft Lot
- Lot Dimensions are 100x65
- Waterfront
- Paved or Partially Paved Lot
Parking
- 2 Car Attached Garage
- Garage Transmitter
- Garage Door Opener
- Driveway
- Parking Included in Price
Home Design
- Asphalt Roof
- Concrete Perimeter Foundation
Interior Spaces
- 2,639 Sq Ft Home
- 2-Story Property
- Wood Burning Fireplace
- Blinds
- Family Room with Fireplace
- Combination Dining and Living Room
- Recreation Room
- Water Views
Kitchen
- Range<<rangeHoodToken>>
- Dishwasher
Bedrooms and Bathrooms
- 4 Bedrooms
- 4 Potential Bedrooms
Laundry
- Laundry on main level
- Dryer
- Washer
- Sink Near Laundry
Partially Finished Basement
- English Basement
- Sump Pump
Outdoor Features
- Pond
- Patio
Location
- Property is near a park
Schools
- Aspen Elementary School
- Hawthorn Middle School South
- Vernon Hills High School
Utilities
- Forced Air Heating and Cooling System
- Heating System Uses Natural Gas
- Lake Michigan Water
Community Details
- Community Lake
Listing and Financial Details
- Senior Tax Exemptions
- Homeowner Tax Exemptions
- Senior Freeze Tax Exemptions
Ownership History
Purchase Details
Home Financials for this Owner
Home Financials are based on the most recent Mortgage that was taken out on this home.Purchase Details
Home Financials for this Owner
Home Financials are based on the most recent Mortgage that was taken out on this home.Similar Homes in the area
Home Values in the Area
Average Home Value in this Area
Purchase History
| Date | Type | Sale Price | Title Company |
|---|---|---|---|
| Administrators Deed | $452,000 | Baird & Warner Title | |
| Interfamily Deed Transfer | -- | -- |
Mortgage History
| Date | Status | Loan Amount | Loan Type |
|---|---|---|---|
| Closed | $76,126 | New Conventional | |
| Closed | $93,550 | Stand Alone First | |
| Closed | $104,600 | Stand Alone First | |
| Closed | $115,000 | No Value Available |
Property History
| Date | Event | Price | Change | Sq Ft Price |
|---|---|---|---|---|
| 06/29/2025 06/29/25 | For Sale | $799,997 | +77.0% | $303 / Sq Ft |
| 02/07/2024 02/07/24 | Sold | $452,000 | +0.4% | $171 / Sq Ft |
| 02/01/2024 02/01/24 | Pending | -- | -- | -- |
| 01/29/2024 01/29/24 | For Sale | $450,000 | -- | $171 / Sq Ft |
Tax History Compared to Growth
Tax History
| Year | Tax Paid | Tax Assessment Tax Assessment Total Assessment is a certain percentage of the fair market value that is determined by local assessors to be the total taxable value of land and additions on the property. | Land | Improvement |
|---|---|---|---|---|
| 2024 | $8,388 | $152,861 | $27,814 | $125,047 |
| 2023 | $8,815 | $141,407 | $25,730 | $115,677 |
| 2022 | $8,815 | $135,440 | $24,644 | $110,796 |
| 2021 | $8,629 | $133,979 | $24,378 | $109,601 |
| 2020 | $8,465 | $134,436 | $24,461 | $109,975 |
| 2019 | $8,220 | $133,941 | $24,371 | $109,570 |
| 2018 | $8,337 | $125,618 | $24,088 | $101,530 |
| 2017 | $8,351 | $122,686 | $23,526 | $99,160 |
| 2016 | $9,521 | $117,482 | $22,528 | $94,954 |
| 2015 | $8,964 | $109,868 | $21,068 | $88,800 |
| 2014 | $9,116 | $105,769 | $22,627 | $83,142 |
| 2012 | $8,819 | $105,981 | $22,672 | $83,309 |
Agents Affiliated with this Home
-
Malana Bash

Seller's Agent in 2025
Malana Bash
Global Bash
(847) 454-6229
1 in this area
16 Total Sales
-
Stella Mechkova
S
Seller Co-Listing Agent in 2025
Stella Mechkova
Global Bash
(847) 454-6229
-
Samuel Lubeck

Seller's Agent in 2024
Samuel Lubeck
Baird Warner
(847) 370-7707
4 in this area
152 Total Sales
Map
Source: Midwest Real Estate Data (MRED)
MLS Number: 11966184
APN: 15-04-303-010
- 3 Warrington Rd
- 106 Asheville Ct
- 114 Austin Ct
- 5 Keswick St
- 215 Annapolis Dr
- 222 Annapolis Dr
- 227 Augusta Dr
- 304 Appian Way
- 807 Hughes Place
- 823 Gladstone Dr
- 307 Plumwood Ln Unit 307
- 315 Meadow Ct Unit 5903
- 116 S Deerpath Dr
- 350 Meadow Ct
- 29 Wildwood Ct Unit 32C
- 366 Meadow Ct
- 80 Commonwealth Ct Unit 2
- 128 Lilly Ct
- 412 Farmingdale Cir Unit 3202
- 100 Lilly Ct

