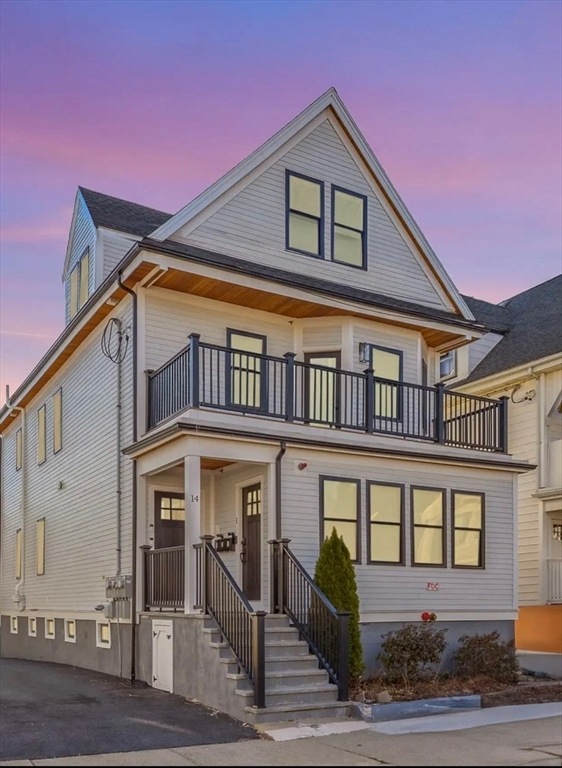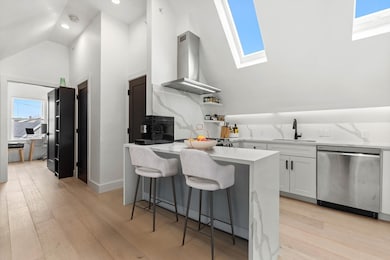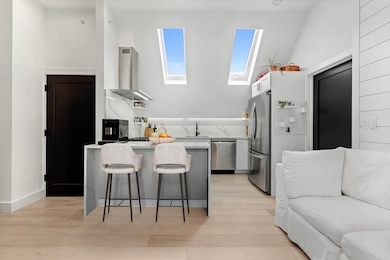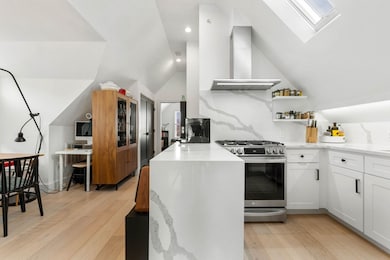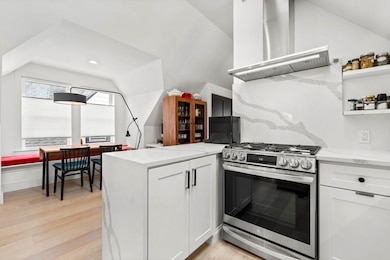
14 Edward St Unit 3 Medford, MA 02155
South Medford NeighborhoodHighlights
- Medical Services
- Deck
- Vaulted Ceiling
- No Units Above
- Property is near public transit
- Engineered Wood Flooring
About This Home
As of May 2025Step into elevated living with this thoughtfully designed 2-bedroom, 2-bath condo on the desirable Medford/Somerville line. This home offers a perfect blend of style and function, ideal for professionals who value both comfort and convenience. The modern kitchen is a standout, featuring quartz countertops, high-end stainless steel appliances, gas cooking, and a sleek breakfast bar—perfect for weeknight meals and weekend hosting. Vaulted ceilings and skylights fill the open-concept living space with natural light, creating a bright, airy atmosphere that feels instantly welcoming. Enjoy a private balcony retreat and a heated bonus room, ideal for a home office, personal gym, or golf simulator setup. Just moments from the best of Ball, Magoun, and Davis Squares, you'll have endless dining, shopping, and entertainment options at your doorstep. Easy access to public transportation, the Green Line Extension, and major highways (93 & 95), it’s a smart lifestyle move for those who want it all
Property Details
Home Type
- Condominium
Est. Annual Taxes
- $2,627
Year Built
- Built in 1911
HOA Fees
- $150 Monthly HOA Fees
Home Design
- Shingle Roof
Interior Spaces
- 2-Story Property
- Vaulted Ceiling
- Skylights
- Recessed Lighting
- Insulated Windows
- Bay Window
- Living Room with Fireplace
- Bonus Room
- Intercom
- Laundry on main level
- Basement
Kitchen
- Breakfast Bar
- Range with Range Hood
- Solid Surface Countertops
- Disposal
Flooring
- Engineered Wood
- Ceramic Tile
Bedrooms and Bathrooms
- 2 Bedrooms
- Primary Bedroom on Main
- Walk-In Closet
- 2 Full Bathrooms
- Bathtub
- Separate Shower
Parking
- 1 Car Parking Space
- Off-Street Parking
- Deeded Parking
Outdoor Features
- Balcony
- Deck
Location
- Property is near public transit
- Property is near schools
Schools
- Medford High School
Additional Features
- No Units Above
- Central Heating and Cooling System
Listing and Financial Details
- Assessor Parcel Number 5259241
Community Details
Overview
- Association fees include insurance, snow removal
- 3 Units
Amenities
- Medical Services
- Shops
- Coin Laundry
Recreation
- Tennis Courts
- Community Pool
- Park
- Bike Trail
Pet Policy
- Call for details about the types of pets allowed
Similar Homes in the area
Home Values in the Area
Average Home Value in this Area
Property History
| Date | Event | Price | Change | Sq Ft Price |
|---|---|---|---|---|
| 05/16/2025 05/16/25 | Sold | $740,000 | +9.0% | $627 / Sq Ft |
| 04/06/2025 04/06/25 | Pending | -- | -- | -- |
| 04/02/2025 04/02/25 | For Sale | $679,000 | +10.4% | $575 / Sq Ft |
| 03/16/2023 03/16/23 | Sold | $615,000 | -2.4% | $521 / Sq Ft |
| 02/15/2023 02/15/23 | Pending | -- | -- | -- |
| 02/13/2023 02/13/23 | Price Changed | $629,900 | -3.1% | $534 / Sq Ft |
| 01/30/2023 01/30/23 | For Sale | $649,900 | 0.0% | $551 / Sq Ft |
| 07/12/2020 07/12/20 | Rented | $1,350 | -3.6% | -- |
| 06/05/2020 06/05/20 | Under Contract | -- | -- | -- |
| 06/02/2020 06/02/20 | For Rent | $1,400 | -- | -- |
Tax History Compared to Growth
Agents Affiliated with this Home
-
John Dean

Seller's Agent in 2025
John Dean
Engel & Volkers Boston
(203) 305-0445
5 in this area
65 Total Sales
-
Sarah Glovsky

Buyer's Agent in 2025
Sarah Glovsky
The Charles Realty
(617) 236-0353
2 in this area
149 Total Sales
-
David Bottari

Seller's Agent in 2023
David Bottari
Berkshire Hathaway HomeServices Commonwealth Real Estate
(617) 201-7257
10 in this area
53 Total Sales
-
Holly Almgren

Buyer's Agent in 2023
Holly Almgren
Coldwell Banker Realty - Cambridge
(617) 413-6980
1 in this area
20 Total Sales
-
edward accomando

Seller's Agent in 2020
edward accomando
RE/MAX
(978) 376-8835
1 in this area
15 Total Sales
Map
Source: MLS Property Information Network (MLS PIN)
MLS Number: 73353776
- 9 Sanger St
- 562 Main St
- 57 Edward St
- 33 Century St Unit 3
- 474 Broadway Unit 26
- 16 Edgar Ave
- 654 Mystic Ave Unit 1
- 59 Partridge Ave Unit 2
- 5 Hinckley St Unit 2
- 25 Browning Rd
- 56 William St
- 53 Trull St
- 17 Sycamore Terrace
- 32 Richardson St
- 9 Fennell St
- 30 Partridge Ave
- 16 Rice Ave
- 310 Lowell St
- 115 Thurston St Unit D
- 115 Thurston St Unit B
